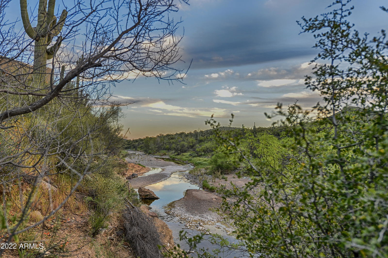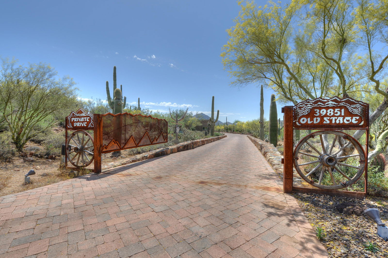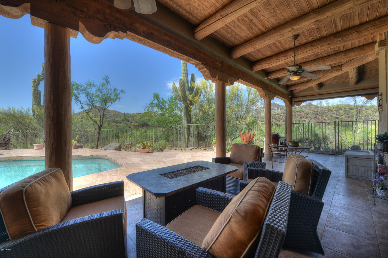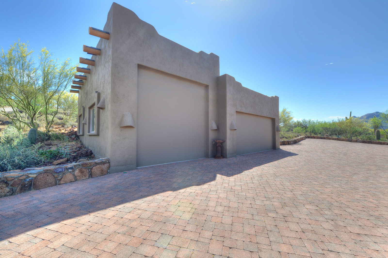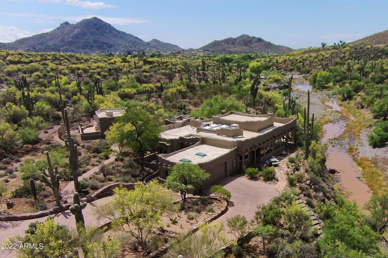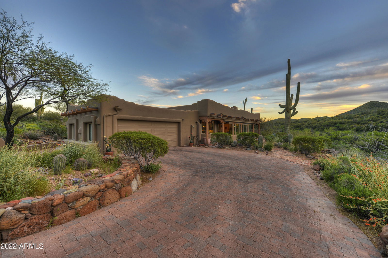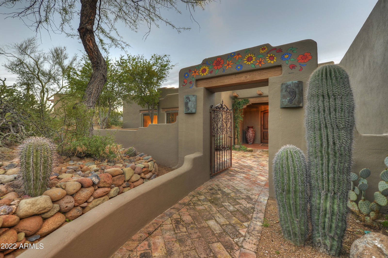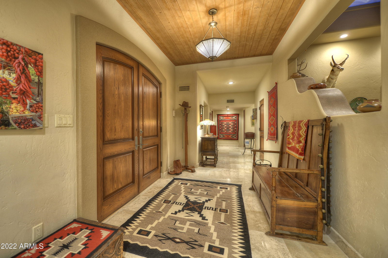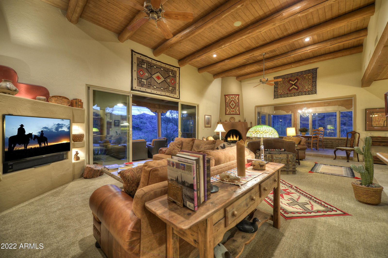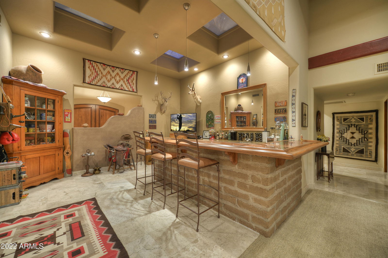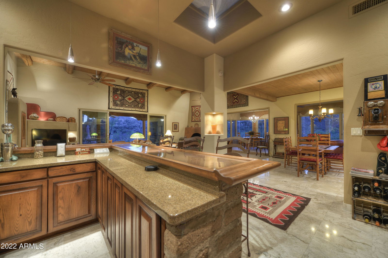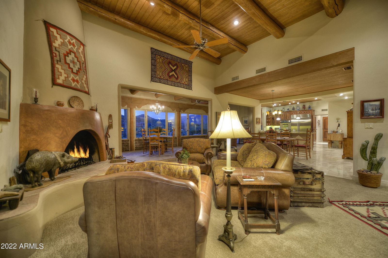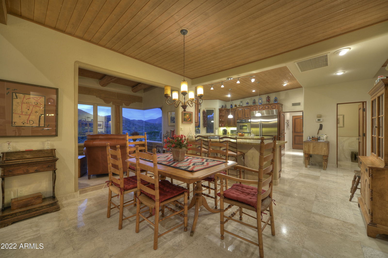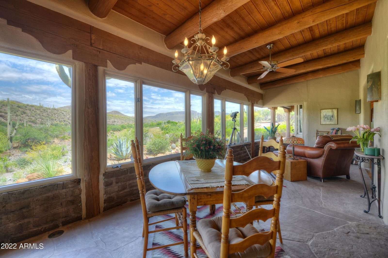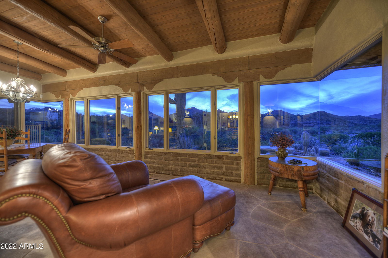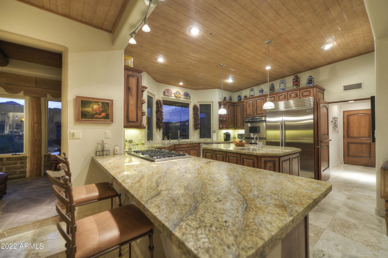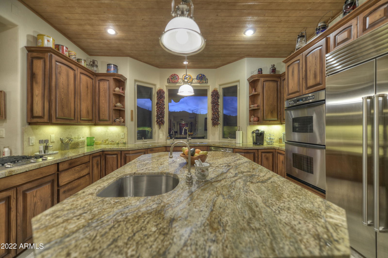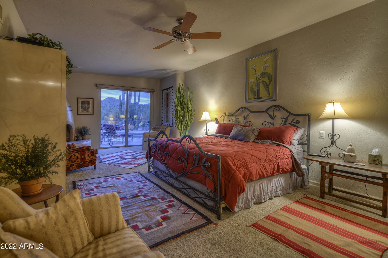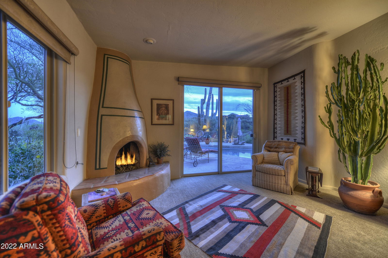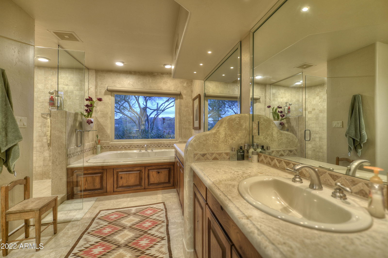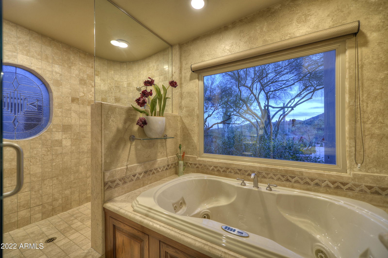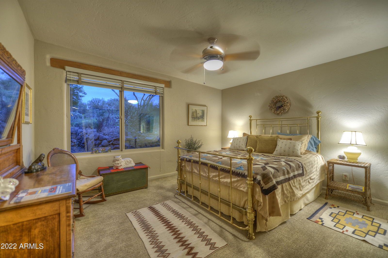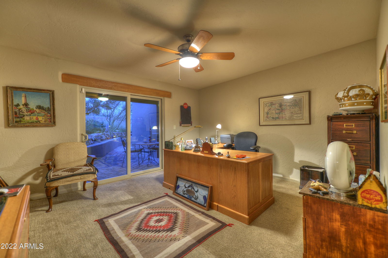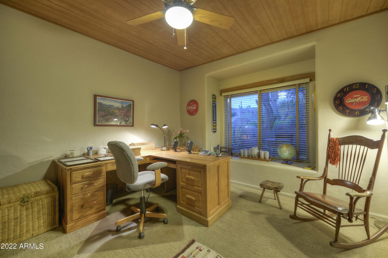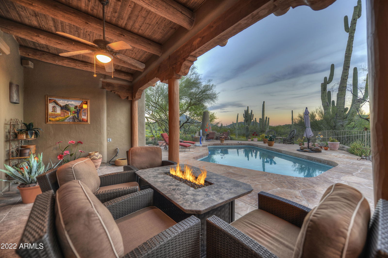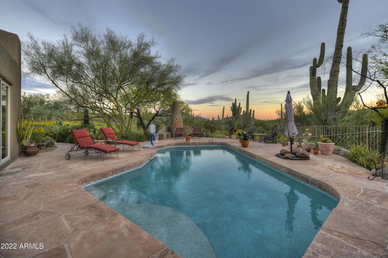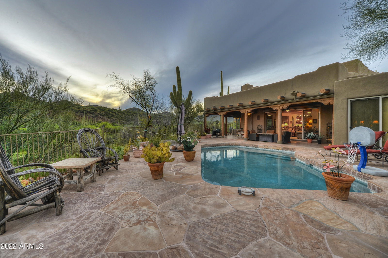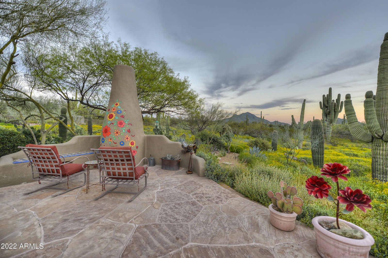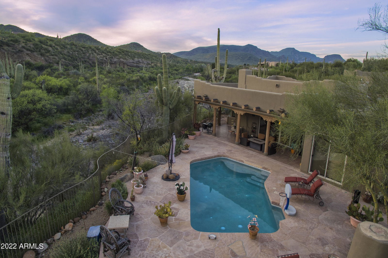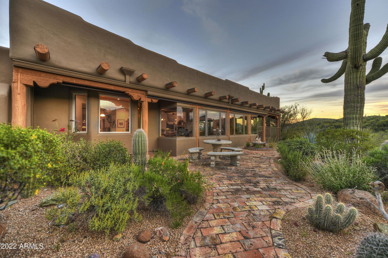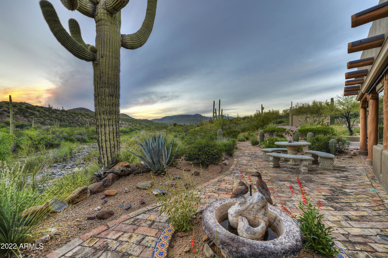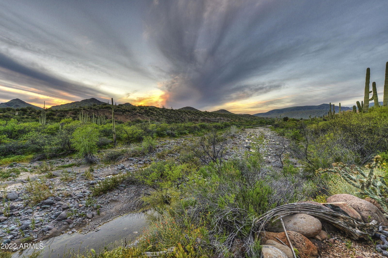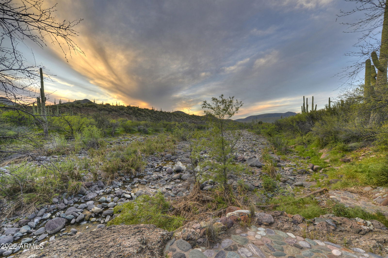39851 N 54th Street, Cave Creek, AZ 85331
- $2,350,000
- 5
- BD
- 5.5
- BA
- 4,107
- SqFt
- Sold Price
- $2,350,000
- List Price
- $1,995,000
- Closing Date
- Apr 26, 2022
- Days on Market
- 8
- Status
- CLOSED
- MLS#
- 6379345
- City
- Cave Creek
- Bedrooms
- 5
- Bathrooms
- 5.5
- Living SQFT
- 4,107
- Lot Size
- 283,661
- Subdivision
- To Follow In Escrow
- Year Built
- 1988
- Type
- Single Family - Detached
Property Description
A very rare opportunity!! Fabulous home on 6.51 acres that sits approx. 30 ft above roughly 600 feet of creek frontage on a Saguaro studded, privately gated estate. Set at the end of the road on a peninsula between the creek Willow Springs Wash, the views of the mountains and creek are only blocked by the many Saguaros and other fauna that embrace this amazing location. Stone accents adorn the patios and walk-ways. Great room floor plan, large gourmet kitchen, huge walk-in pantry, three fireplaces, sun room built with adobe and overlooking fabulous CREEK. Two car attached garage and additional 3 car detached garage with RV bay- extended length. Four bedrooms in main home and one bedroom in detached guest house. Master bedroom is over-sized and enjoys a fireplace and massive closet
Additional Information
- Elementary School
- Black Mountain Elementary School
- High School
- Cactus Shadows High School
- Middle School
- Sonoran Trails Middle School
- School District
- Cave Creek Unified District
- Acres
- 6.51
- Architecture
- Territorial/Santa Fe
- Assoc Fee Includes
- No Fees
- Land Lease Fee Frequency
- Annually
- Builder Name
- Custom
- Community
- Town Of Cave Creek
- Community Features
- Biking/Walking Path
- Construction
- Painted, Stucco, Adobe, Frame - Wood
- Cooling
- Refrigeration, Ceiling Fan(s)
- Exterior Features
- Covered Patio(s), Patio, Private Street(s), Private Yard, Storage
- Fencing
- Partial, Wrought Iron
- Fireplace
- 3+ Fireplace, Exterior Fireplace, Living Room, Master Bedroom
- Flooring
- Carpet, Stone, Tile
- Garage Spaces
- 5
- Guest House Sq Ft
- 607
- Heating
- Electric, Floor Furnace, Wall Furnace
- Horse Features
- Bridle Path Access
- Horses
- Yes
- Living Area
- 4,107
- Lot Size
- 283,661
- Model
- Creek Frontage
- New Financing
- Cash, Conventional
- Other Rooms
- Great Room, Family Room, Arizona Room/Lanai, Separate Workshop, Exercise/Sauna Room, Guest Qtrs-Sep Entrn
- Parking Features
- Dir Entry frm Garage, Electric Door Opener, Extnded Lngth Garage, Over Height Garage, Separate Strge Area, Side Vehicle Entry, RV Access/Parking, Gated, RV Garage
- Property Description
- North/South Exposure, Adjacent to Wash, Mountain View(s), Street(s) Not Paved
- Roofing
- Foam
- Sewer
- Septic in & Cnctd, Septic Tank
- Pool
- Yes
- Spa
- None
- Stories
- 1
- Style
- Detached
- Subdivision
- To Follow In Escrow
- Taxes
- $4,016
- Tax Year
- 2021
- Utilities
- Propane
- Water
- Well - Pvtly Owned
- Guest House
- Yes
Mortgage Calculator
Listing courtesy of Realty Executives. Selling Office: eXp Realty.
All information should be verified by the recipient and none is guaranteed as accurate by ARMLS. Copyright 2025 Arizona Regional Multiple Listing Service, Inc. All rights reserved.
