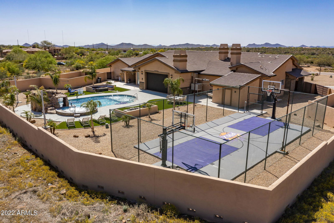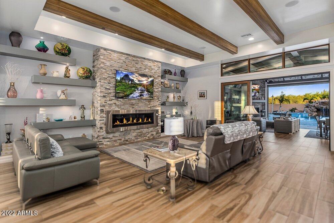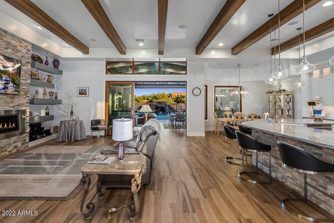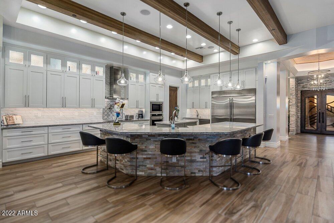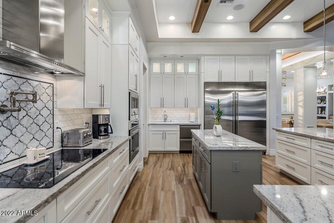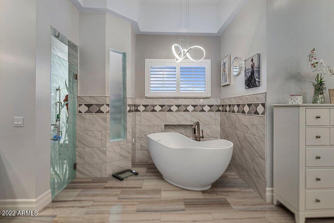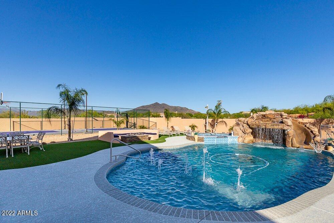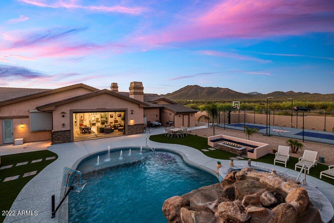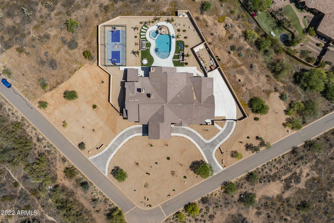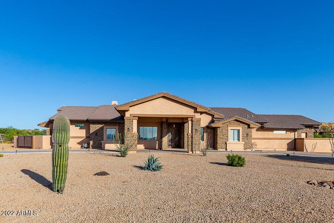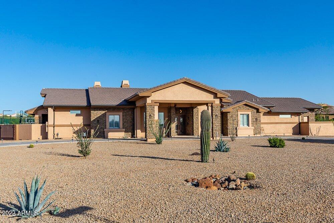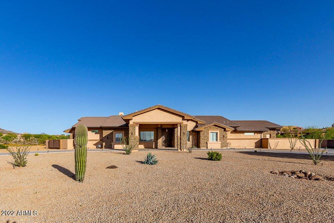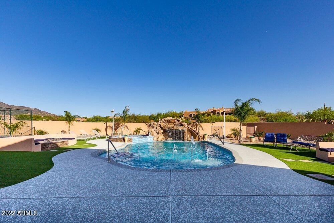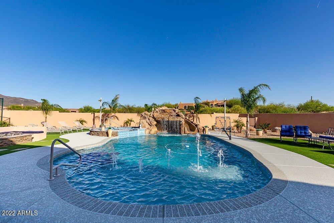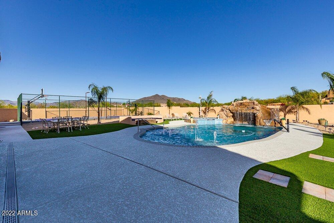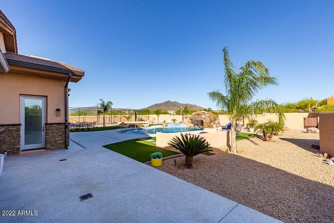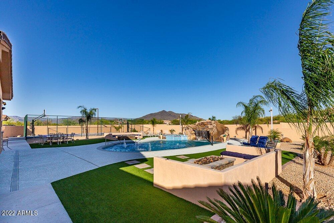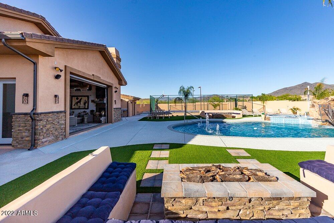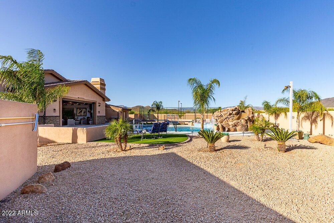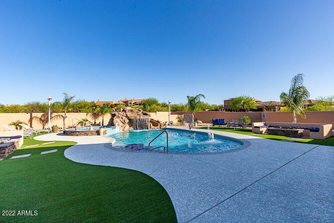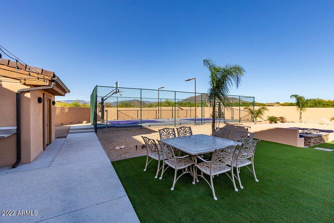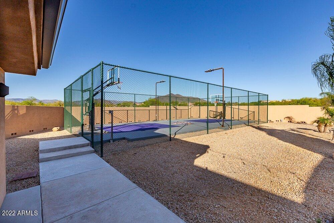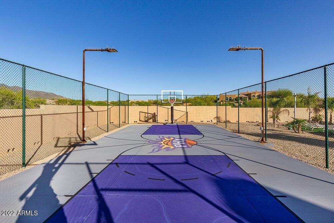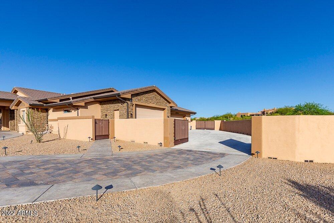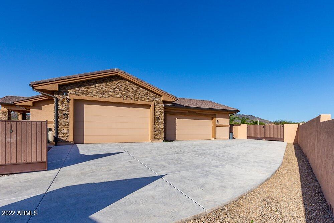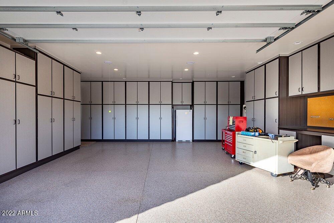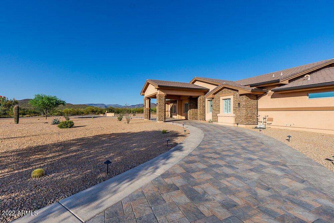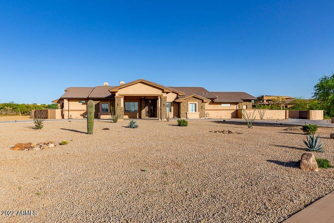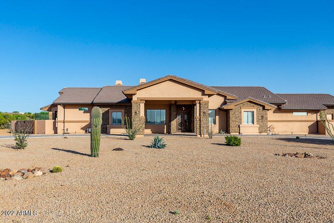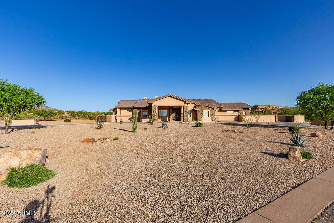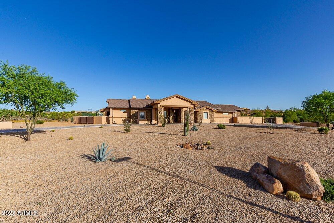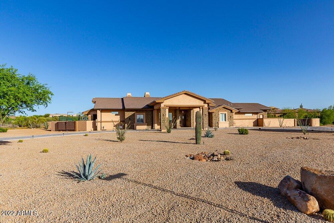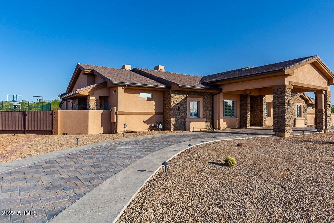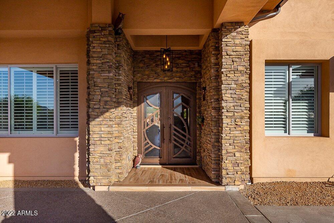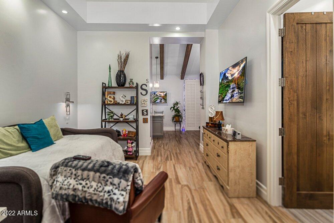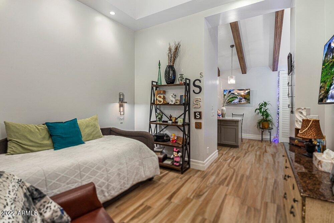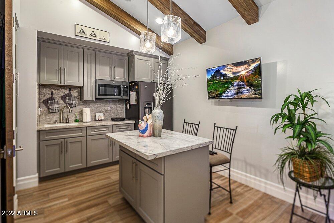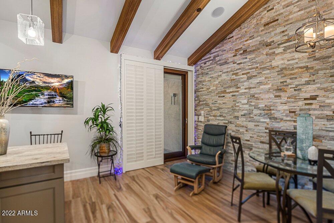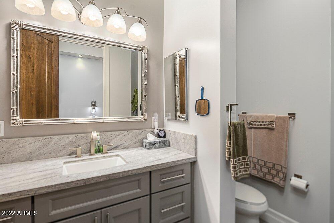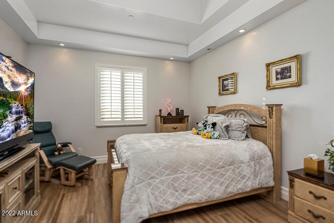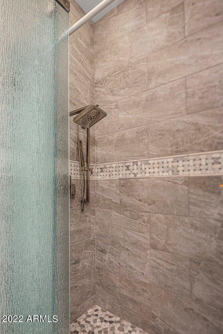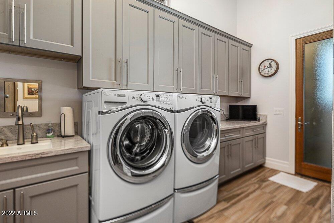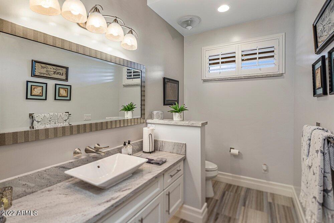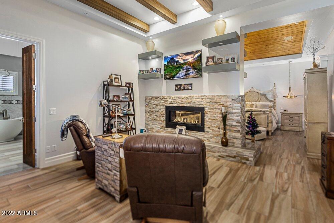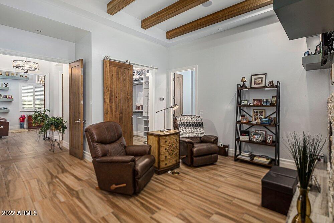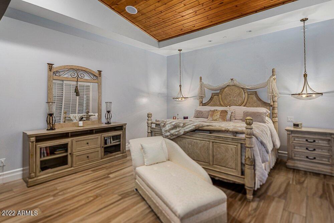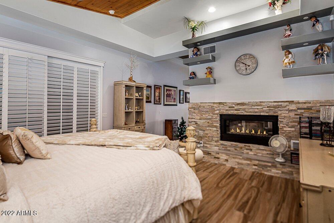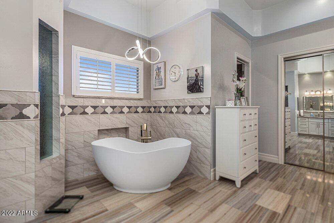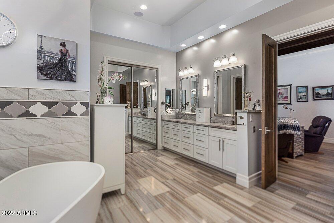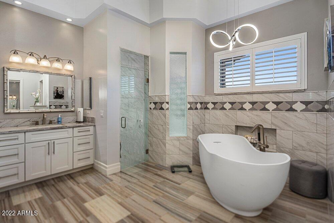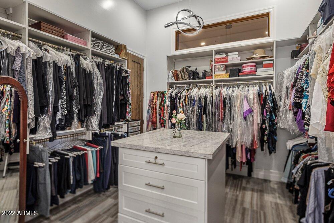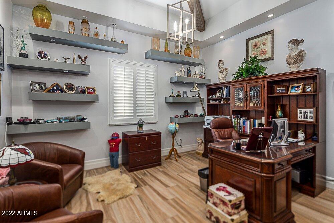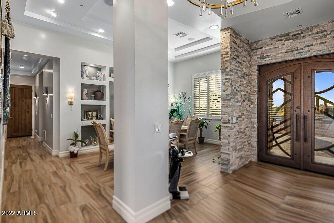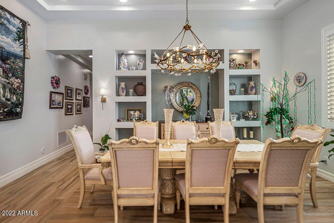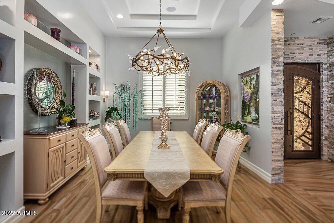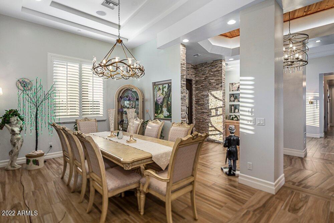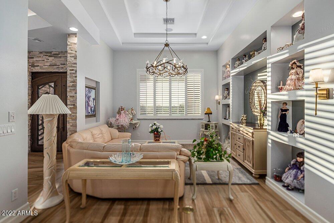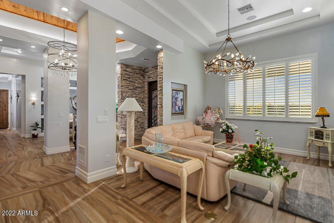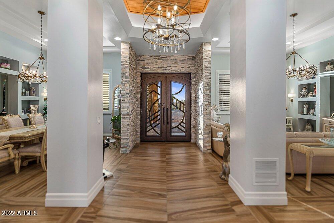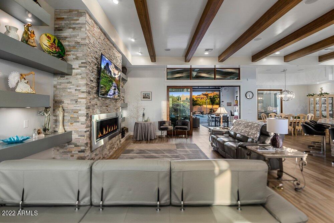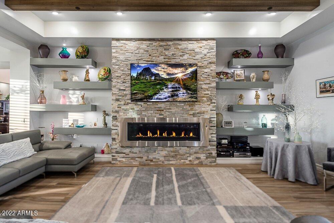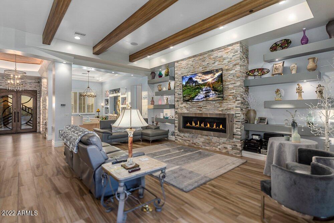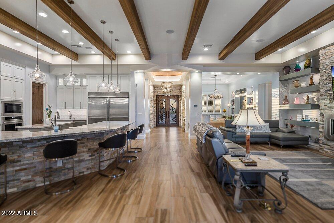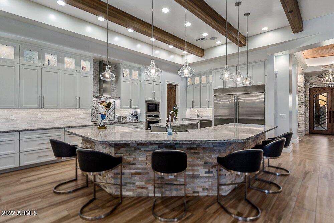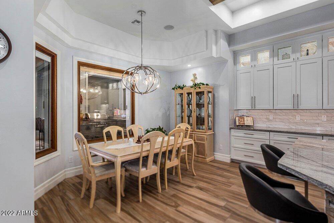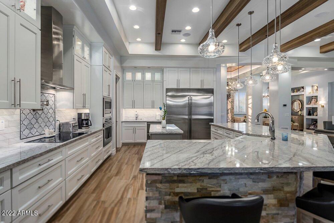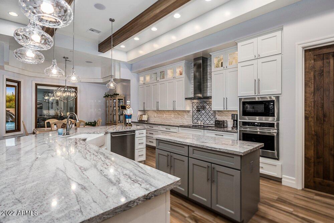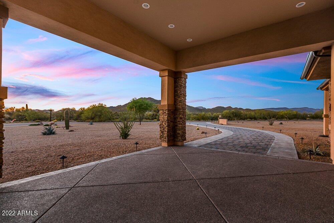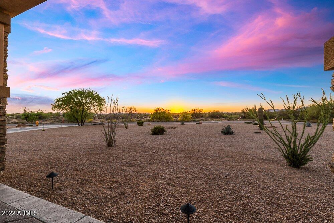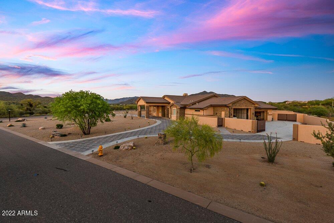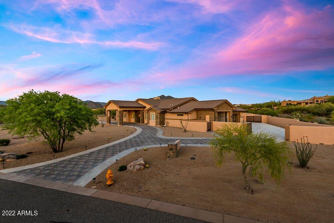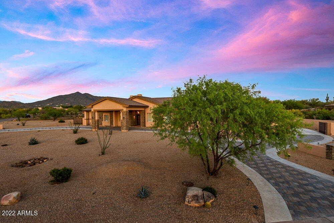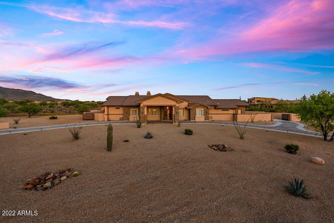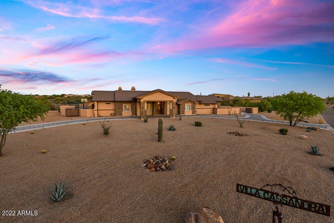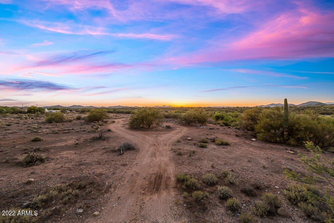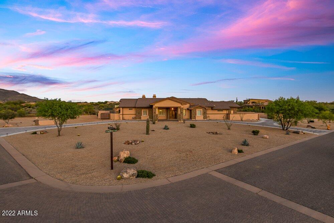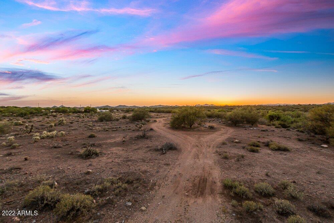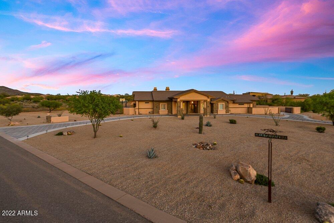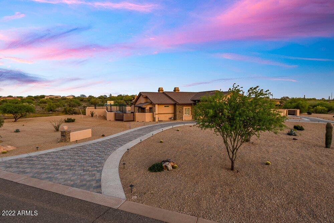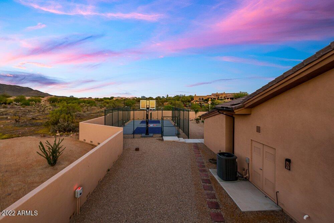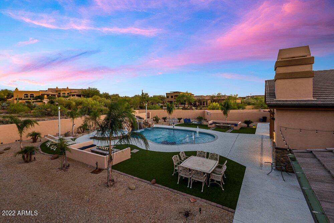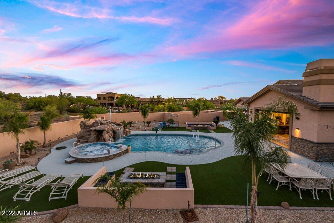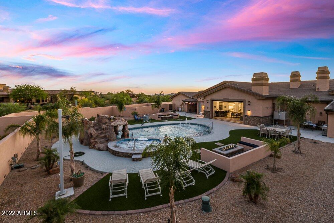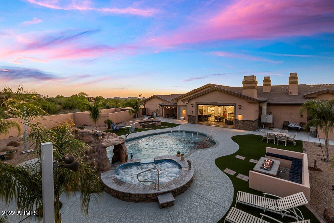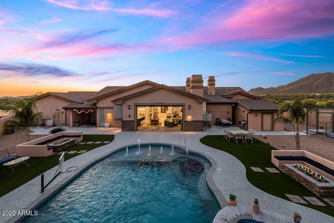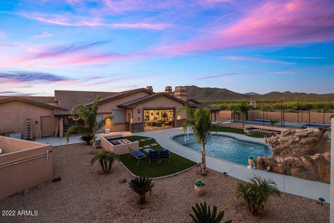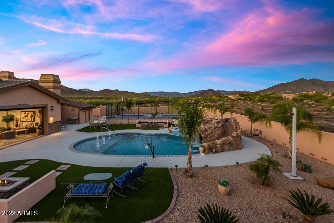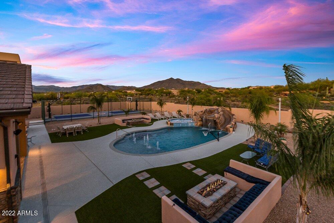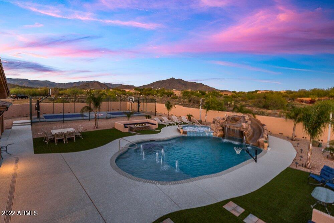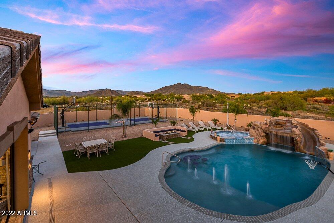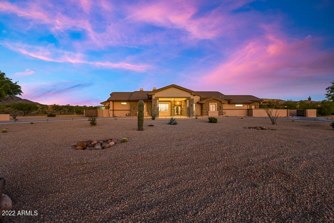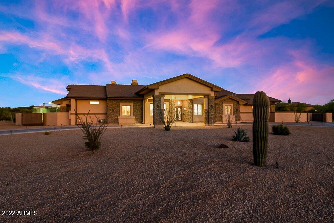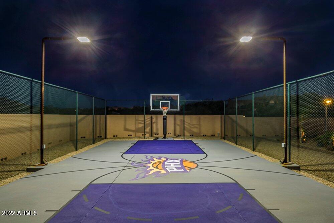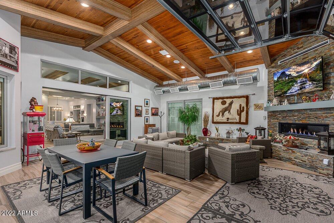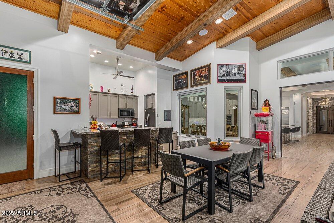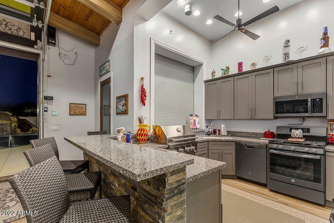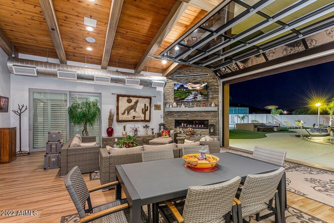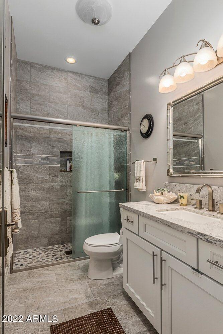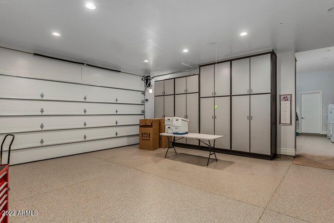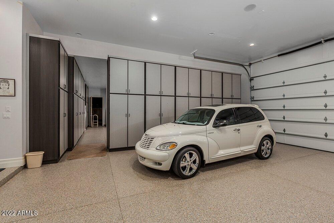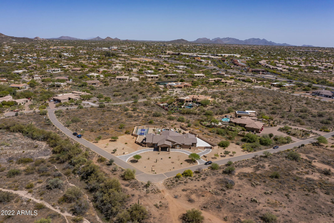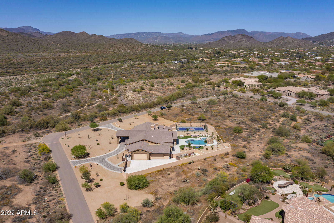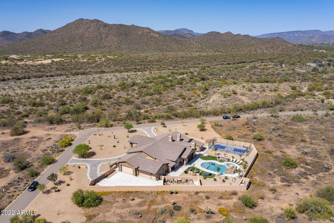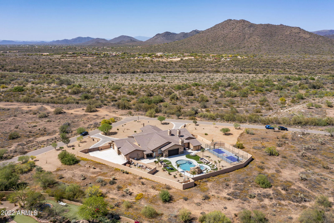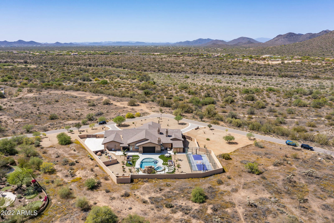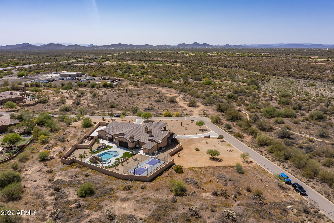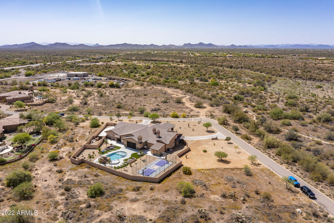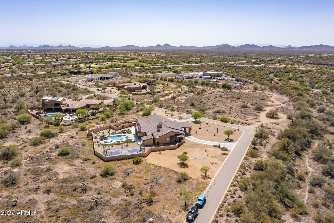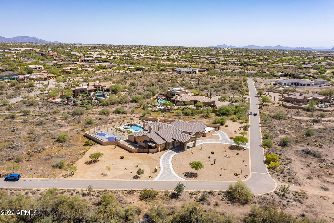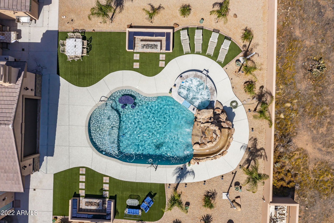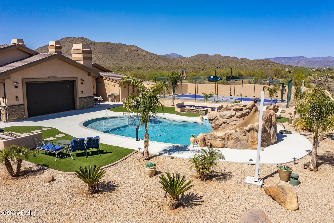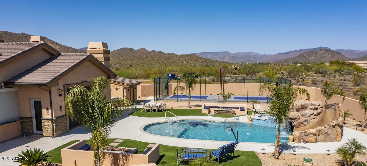4425 E Villa Cassandra Way, Cave Creek, AZ 85331
- $2,115,000
- 4
- BD
- 4.5
- BA
- 4,755
- SqFt
- Sold Price
- $2,115,000
- List Price
- $2,250,000
- Closing Date
- Sep 12, 2022
- Days on Market
- 162
- Status
- CLOSED
- MLS#
- 6379209
- City
- Cave Creek
- Bedrooms
- 4
- Bathrooms
- 4.5
- Living SQFT
- 4,755
- Lot Size
- 76,046
- Subdivision
- Las Ventanas
- Year Built
- 2018
- Type
- Single Family Residence
Property Description
This 2018 custom home has so much to offer you will not be disappointed from porcelain wood flooring, 14' Ceilings with beams, solid Alder wood doors and luxury accents throughout the home. See attached Quality Features Document. Your gourmet chef's kitchen has all monogram appliances, including a 72'' refrigerator/freezer, ceiling height custom cabinetry, cantera marble backsplash, top of the line pantry, dual-islands, coffee bar with 2nd sink, many designer light fixtures. Formal dining, No detail left behind in this showstopper! Split floor plan features a Spacious master with a double sided fireplace, sitting area, and accesses the Arizona Room. Pampering Master bath with separate his/hers vanities, freestanding soaking tub, wrap around walk-in shower, bidet. This home also features an attached guest house w/ full kitchen, pantry, full bath, walk-in closet, custom cabinetry, stacked laundry and it's own private patio. An impeccable blend of high design & functional living with entertaining and lounging spaces that rival any local resort. Full sized basketball court, 7,800 sq ft pool with a grotto & waterslide. Full sized outdoor restroom..Spray foam insulation. Builder certainly thought of every little luxury detail. Why build when you can have perfection today! This is a must see home! Some furnishings are available under separate Bill of Sale. This gorgeous, turn-key home can be yours today! Homes this perfect don't come on the market very often!
Additional Information
- Elementary School
- Black Mountain Elementary School
- High School
- Cactus Shadows High School
- Middle School
- Sonoran Trails Middle School
- School District
- Cave Creek Unified District
- Acres
- 1.75
- Assoc Fee Includes
- No Fees, Other (See Remarks)
- Hoa Fee Frequency
- Annually
- Hoa
- Yes
- Hoa Name
- Las Ventanas HOA
- Builder Name
- Custom
- Construction
- Painted, Stone, Block, Spray Foam Insulation
- Cooling
- Central Air, Ceiling Fan(s), Evaporative Cooling, Programmable Thmstat
- Exterior Features
- Playground, Private Yard, Sport Court(s), Screened in Patio(s), Storage, Built-in Barbecue
- Fencing
- Block, Wrought Iron
- Fireplace
- 3+ Fireplace, Two Way Fireplace, Exterior Fireplace, Fire Pit, Family Room, Master Bedroom, Gas
- Flooring
- Tile, Wood
- Garage Spaces
- 4
- Heating
- Natural Gas
- Laundry
- Other, See Remarks
- Living Area
- 4,755
- Lot Size
- 76,046
- New Financing
- Cash, Conventional, VA Loan
- Other Rooms
- Great Room, Family Room, Guest Qtrs-Sep Entrn
- Parking Features
- RV Gate, Garage Door Opener, Extended Length Garage, Direct Access, Circular Driveway, Attch'd Gar Cabinets, Over Height Garage, Separate Strge Area, Temp Controlled, Golf Cart Garage, RV Access/Parking, Gated, RV Garage
- Property Description
- Corner Lot, Hillside Lot, Cul-De-Sac Lot, Mountain View(s)
- Roofing
- Tile
- Sewer
- Septic in & Cnctd
- Pool
- Yes
- Spa
- Heated, Private
- Stories
- 1
- Style
- Detached
- Subdivision
- Las Ventanas
- Taxes
- $3,751
- Tax Year
- 2021
- Water
- City Water
- Guest House
- Yes
Mortgage Calculator
Listing courtesy of Compass. Selling Office: Urban Luxe Real Estate.
All information should be verified by the recipient and none is guaranteed as accurate by ARMLS. Copyright 2025 Arizona Regional Multiple Listing Service, Inc. All rights reserved.
