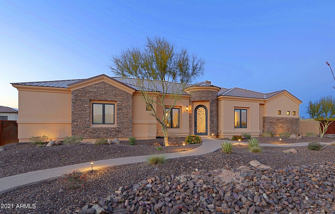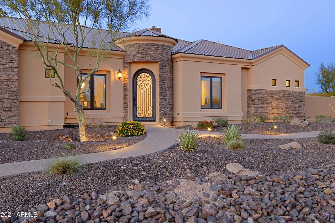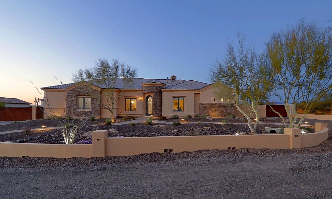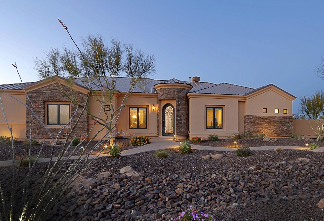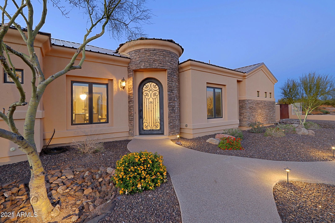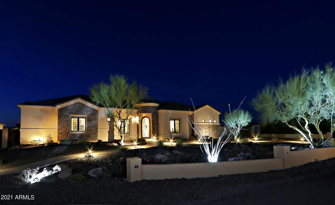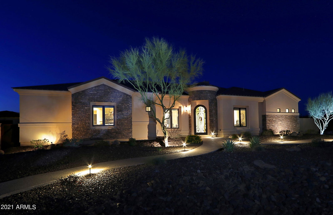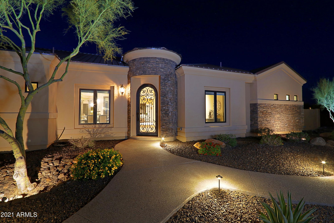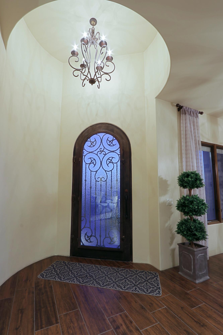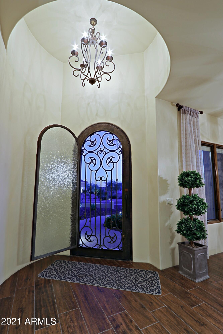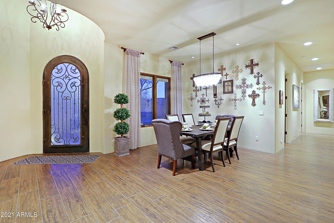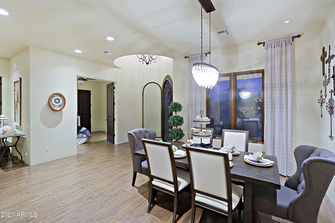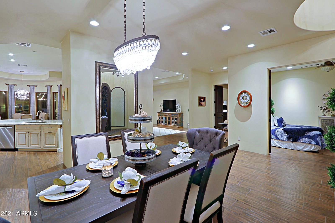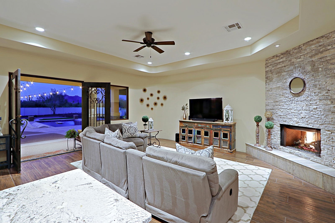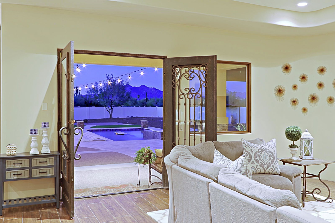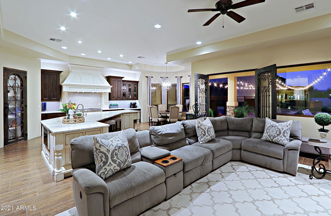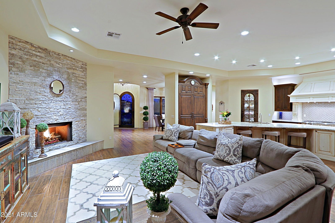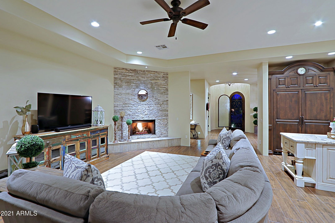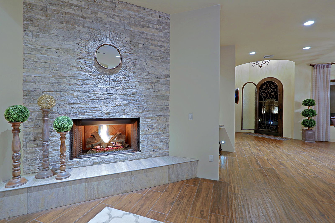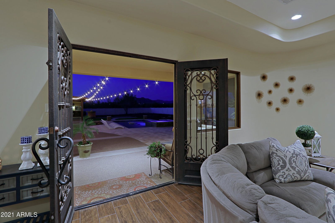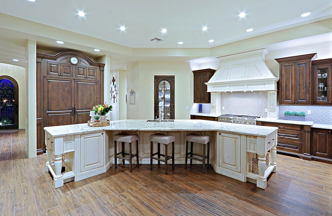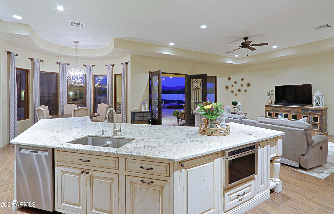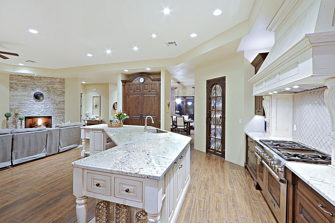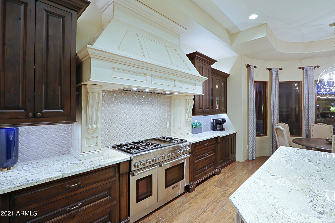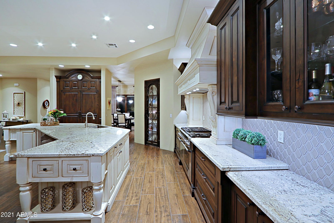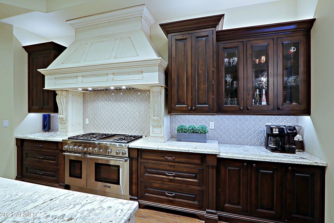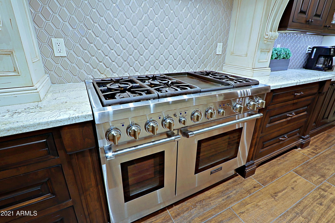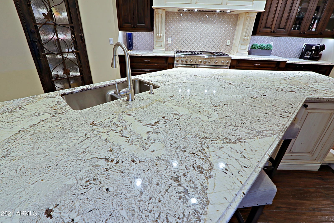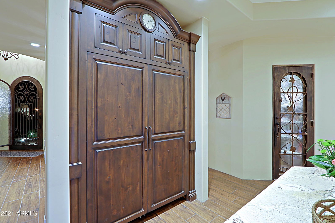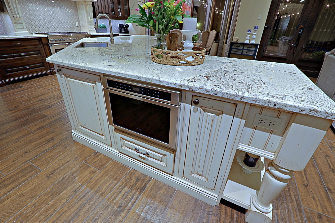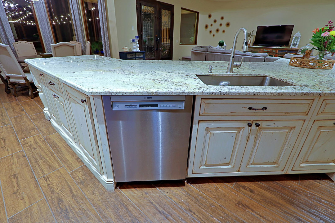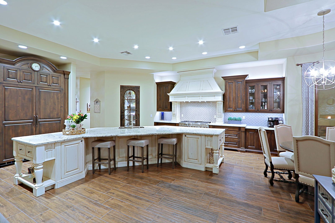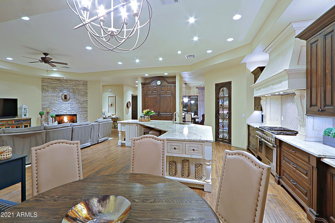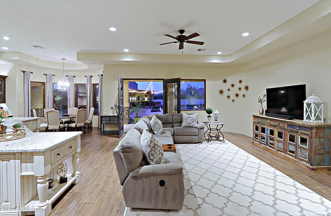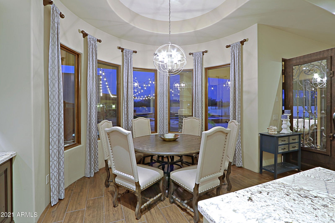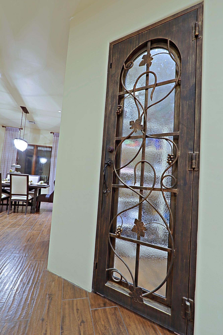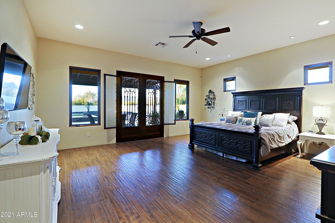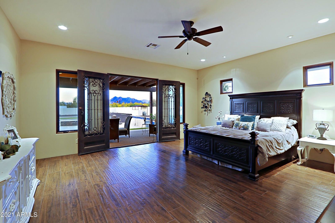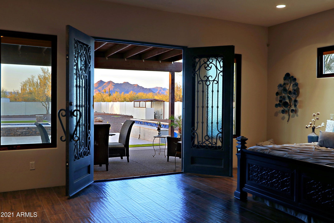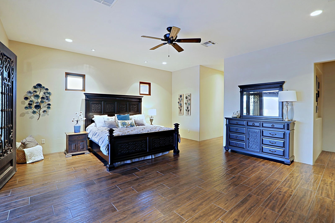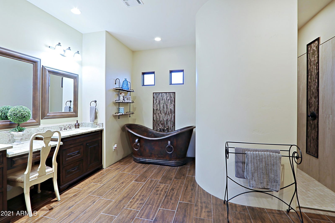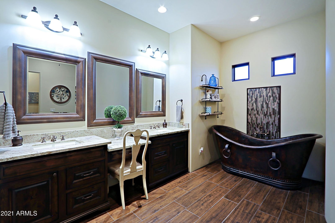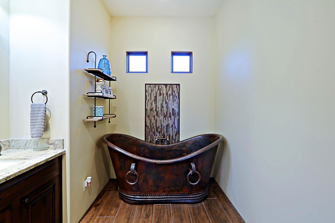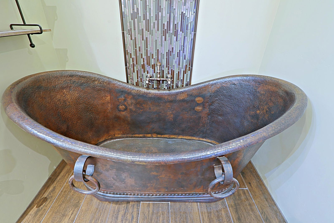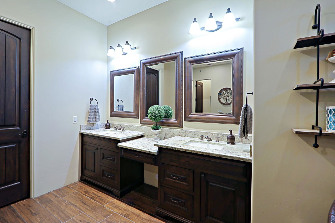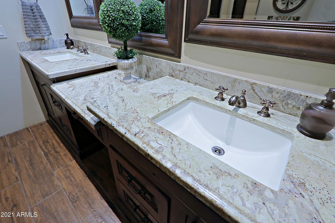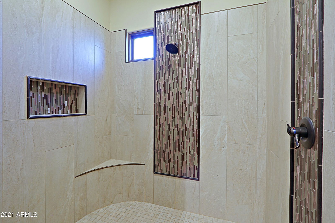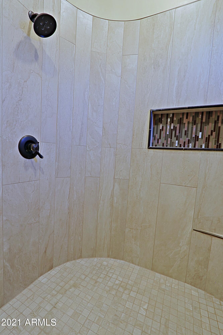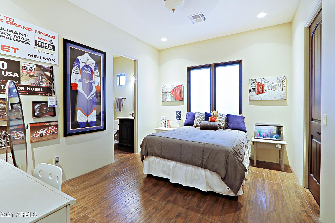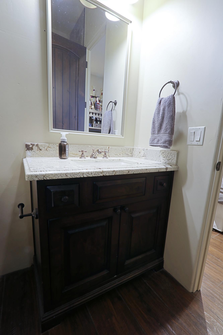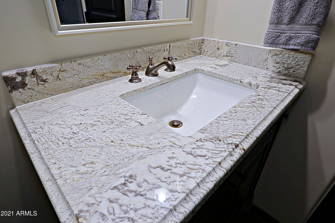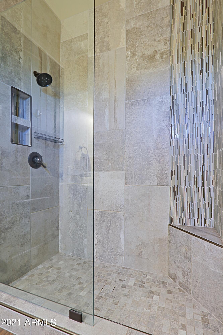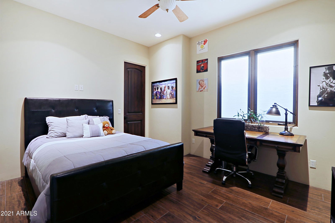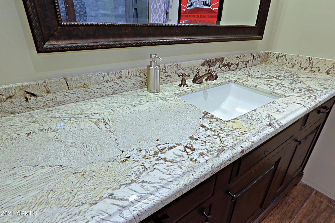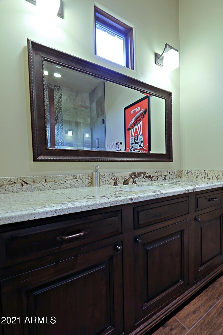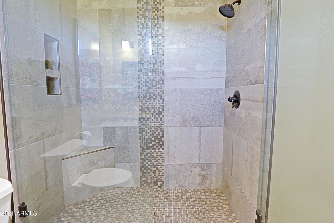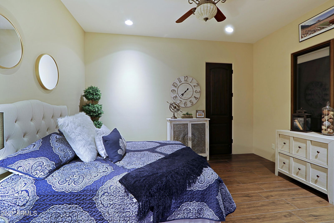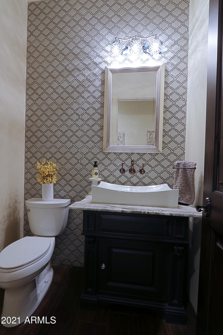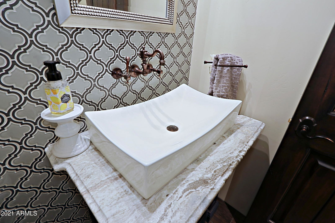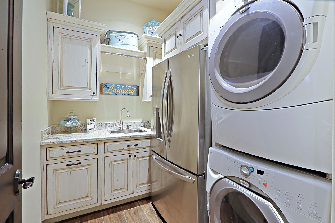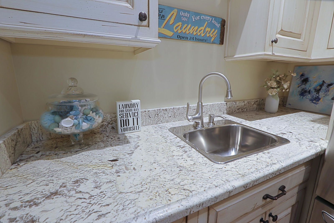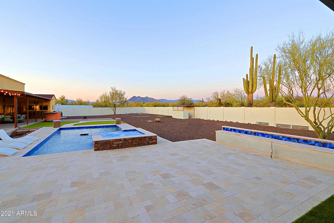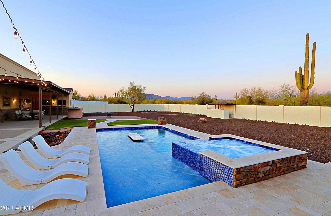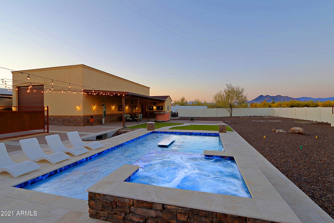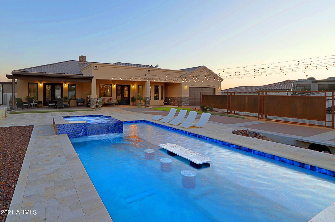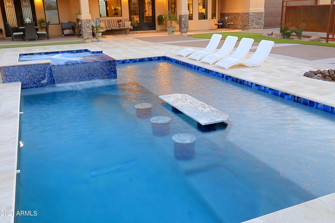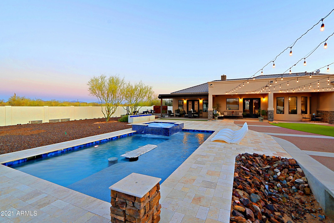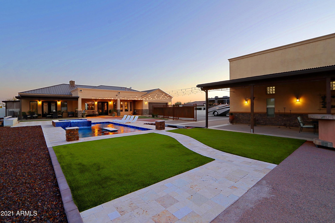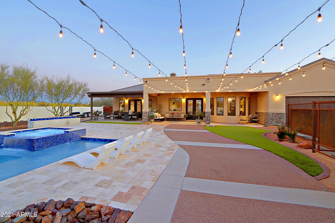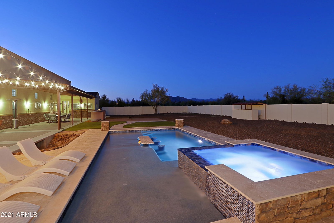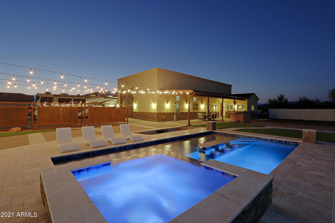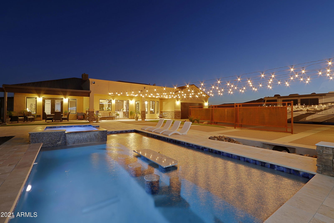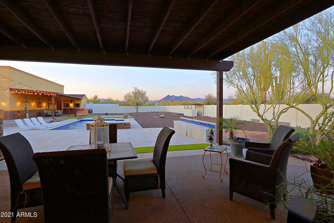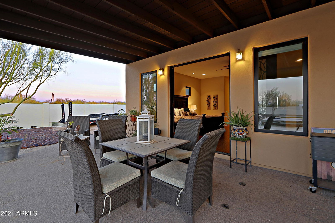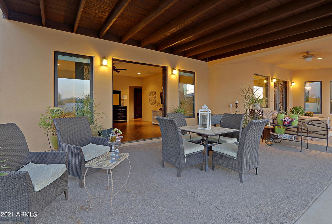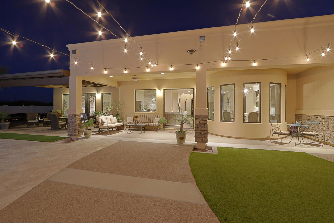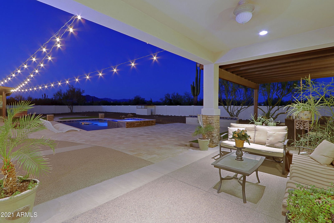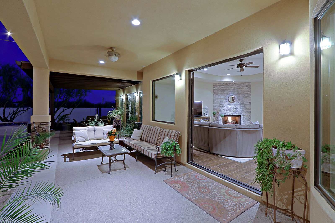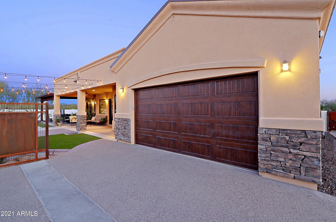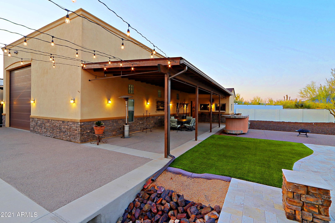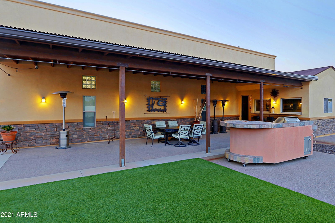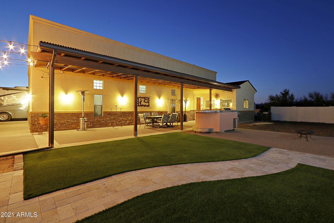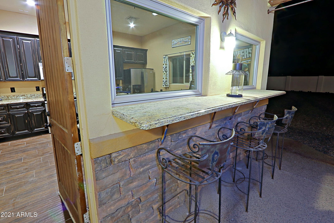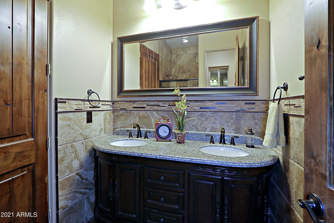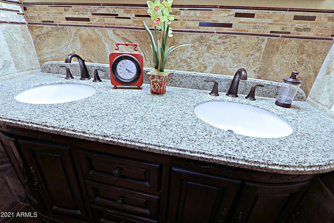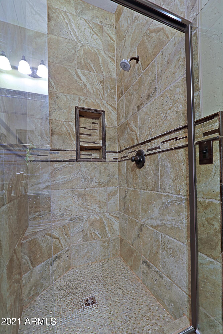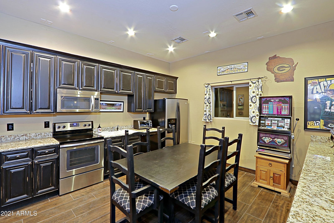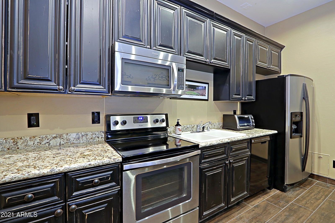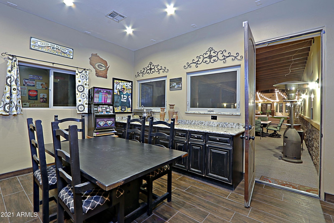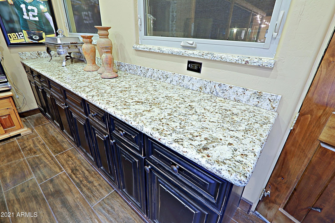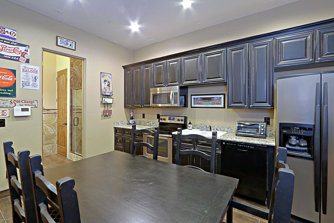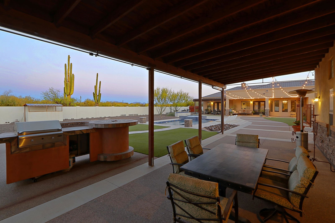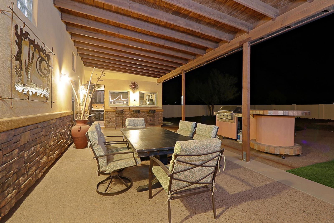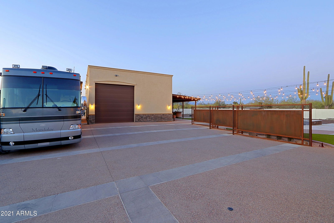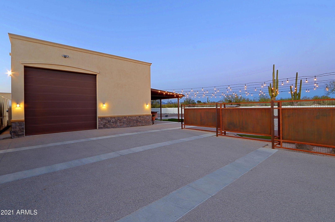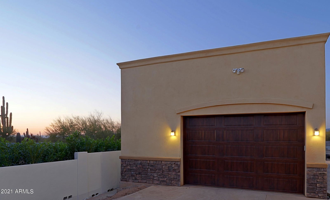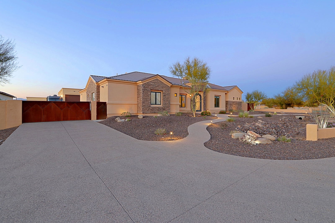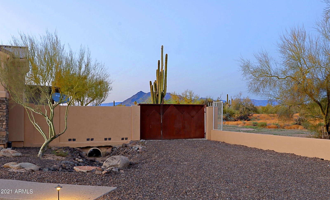5640 E Rancho Tierra Drive, Cave Creek, AZ 85331
- $1,600,000
- 4
- BD
- 3.5
- BA
- 3,653
- SqFt
- Sold Price
- $1,600,000
- List Price
- $1,700,000
- Closing Date
- May 27, 2021
- Days on Market
- 27
- Status
- CLOSED
- MLS#
- 6215883
- City
- Cave Creek
- Bedrooms
- 4
- Bathrooms
- 3.5
- Living SQFT
- 3,653
- Lot Size
- 47,045
- Subdivision
- Metes And Bounds
- Year Built
- 2015
- Type
- Single Family Residence
Property Description
Car Enthusiast Dream!! This 4 Bedroom 3.5 Bath Custom Home is a Detailed Masterpiece. As you Walk through the Rustic Rounded Wrought-Iron Entry Door you will see what I'm talking about. Come on in and see for yourself. This Beauty offers Wood Look Tile Throughout, 11' Ceilings in the Great Room with Stoned Corner Fireplace. Expansive Farmhouse Kitchen with Large Center Island, Thermador Gas Stove, Built-in Refrigerator with Matching Cabinet Face and Walk-in Pantry with Wrought Iron Door. Turn in for the Evening in your Master Suite with Dual Entry Doors, Dual Vanities with Granite Counters, His and Her Walk-in Closets, Rustic Copper Tub and Oversized Shower with Dual Shower Heads and Tile Surrounds. Step Outside through your Dual Wrought-Iron Doors and enjoy the Arizona Sunset and Mountain Views from your Entertainers Backyard. Relax in your Heated Pool and Spa with Built-in Seating or Enjoy Family Time Playing Cornhole or Horseshoes that is all built-in. This Custom Home also has room for Guests in the Guest House that includes a Beautiful Full Kitchen, Bath and 2 Bedrooms. For all the Car Enthusiast's you have a 2,200 Square Foot RV Temperature Controlled Garage and a 1,100 Square Foot Temperature Controlled Shop that all Match the Main House.
Additional Information
- Elementary School
- Lone Mountain Elementary School
- High School
- Cactus Shadows High School
- Middle School
- Sonoran Trails Middle School
- School District
- Cave Creek Unified District
- Acres
- 1.08
- Architecture
- Contemporary
- Assoc Fee Includes
- No Fees
- Builder Name
- Unknown
- Construction
- Stucco, Wood Frame, Painted
- Cooling
- Central Air
- Fencing
- Block
- Fireplace
- 1 Fireplace
- Flooring
- Tile
- Garage Spaces
- 10
- Heating
- Natural Gas
- Laundry
- Wshr/Dry HookUp Only
- Living Area
- 3,653
- Lot Size
- 47,045
- New Financing
- Cash, Conventional, VA Loan
- Other Rooms
- Great Room, Separate Workshop, Guest Qtrs-Sep Entrn
- Parking Features
- RV Gate, Garage Door Opener, Extended Length Garage, Over Height Garage, Temp Controlled, Detached, RV Garage
- Property Description
- North/South Exposure, Mountain View(s)
- Roofing
- Metal
- Sewer
- Septic in & Cnctd
- Pool
- Yes
- Spa
- Heated, Private
- Stories
- 1
- Style
- Detached
- Subdivision
- Metes And Bounds
- Taxes
- $2,544
- Tax Year
- 2020
- Water
- City Water
- Guest House
- Yes
Mortgage Calculator
Listing courtesy of Berkshire Hathaway HomeServices Arizona Properties. Selling Office: HomeSmart.
All information should be verified by the recipient and none is guaranteed as accurate by ARMLS. Copyright 2025 Arizona Regional Multiple Listing Service, Inc. All rights reserved.
