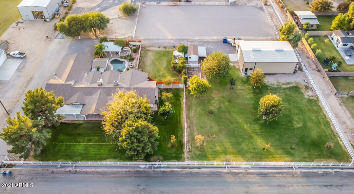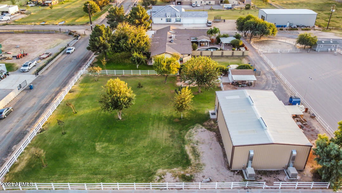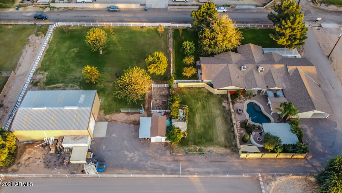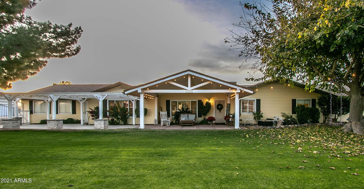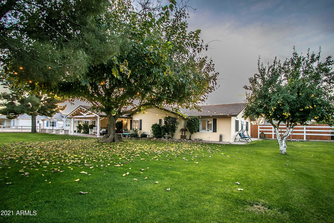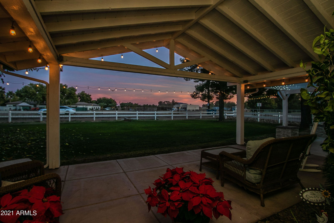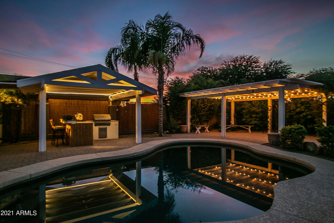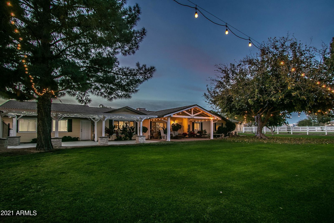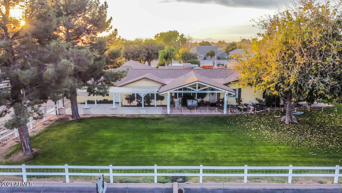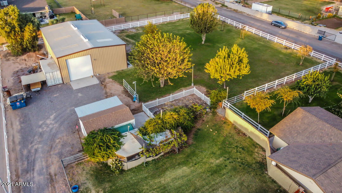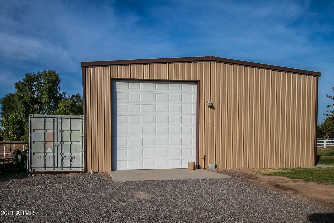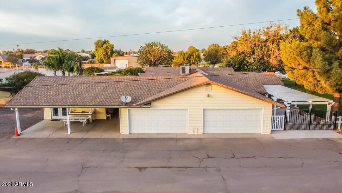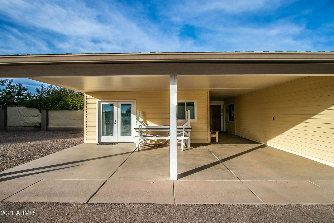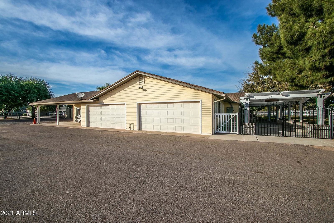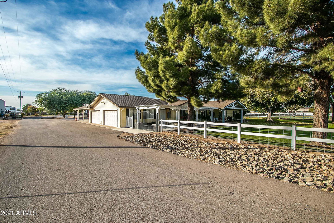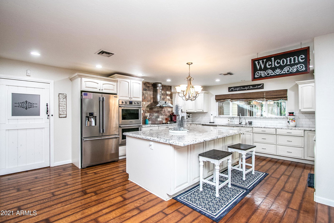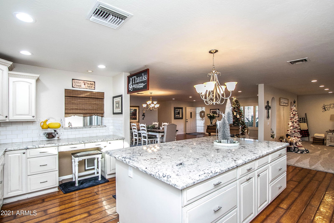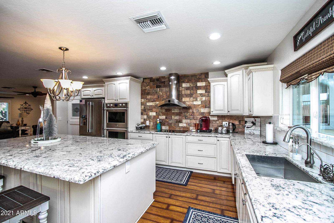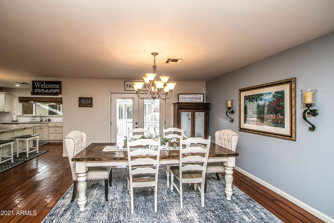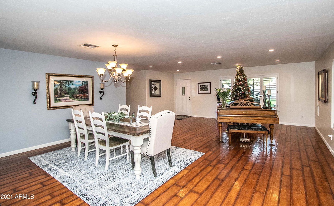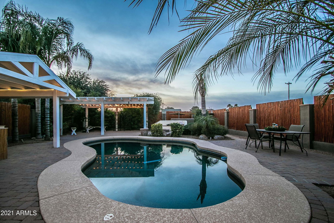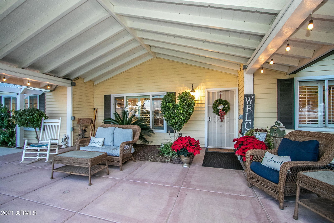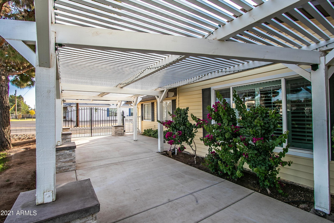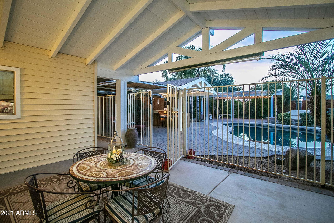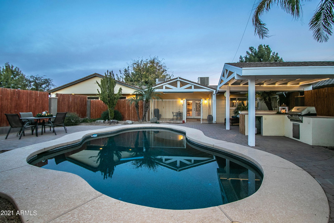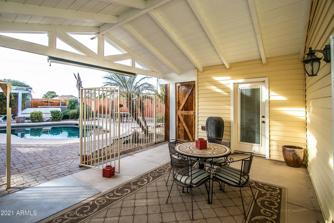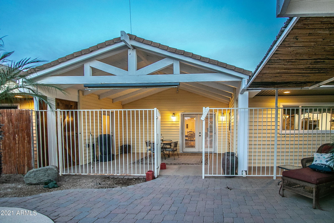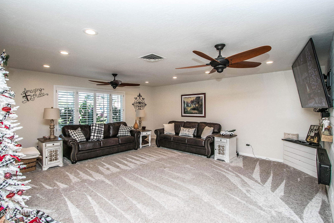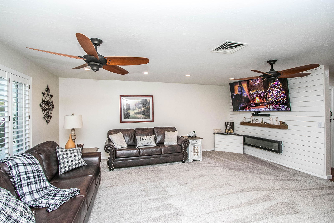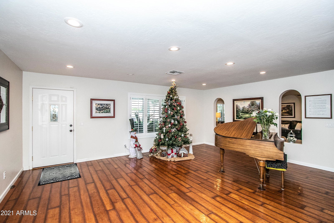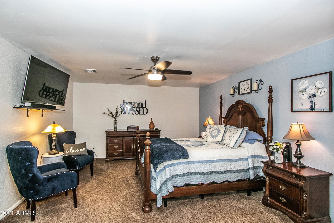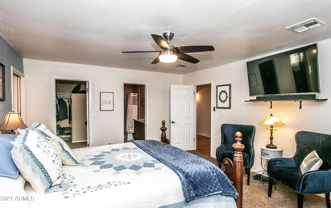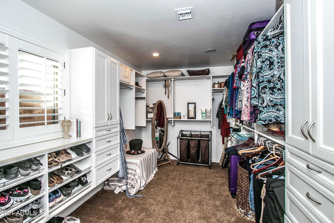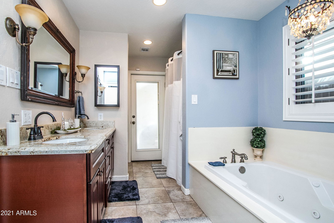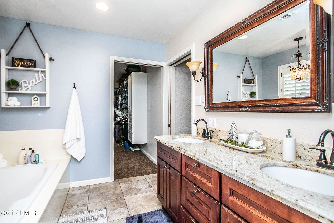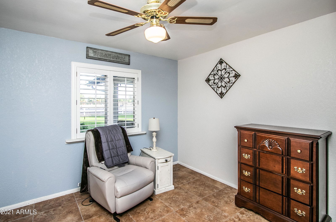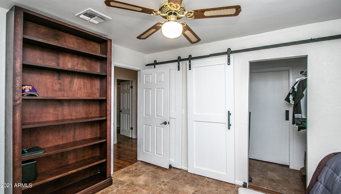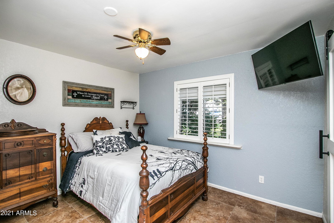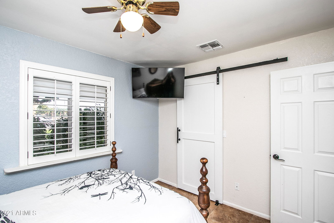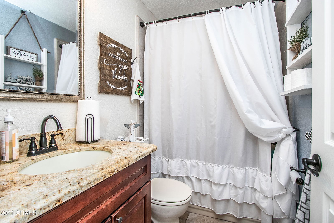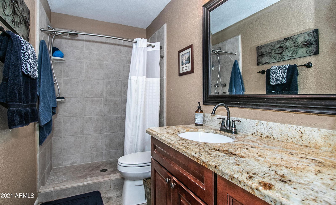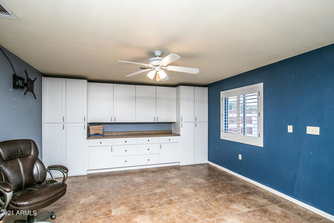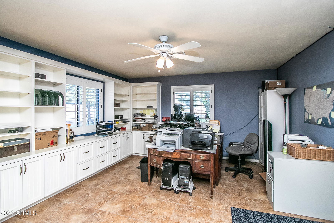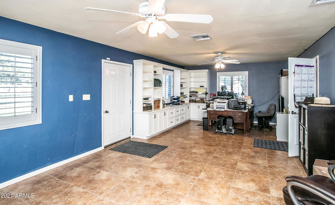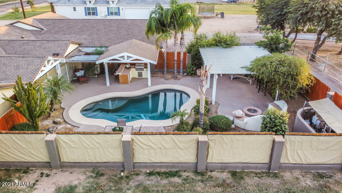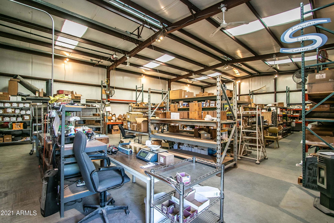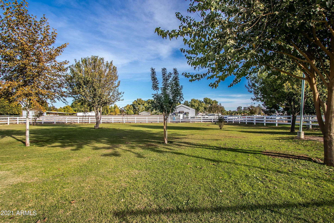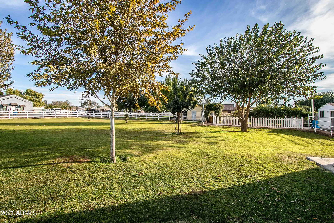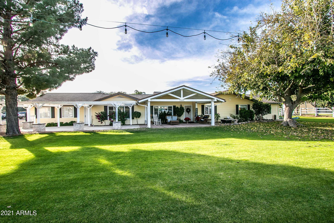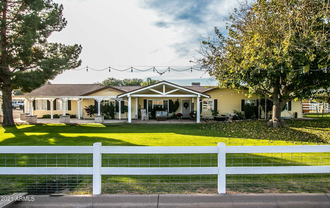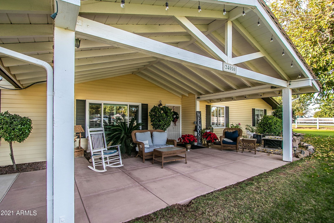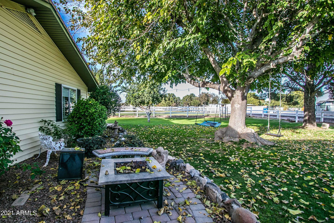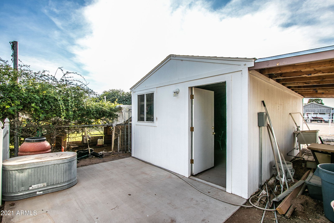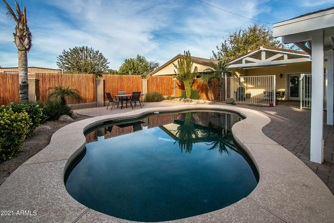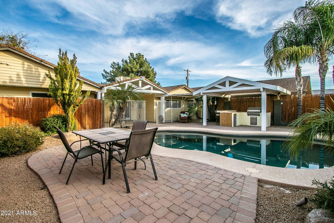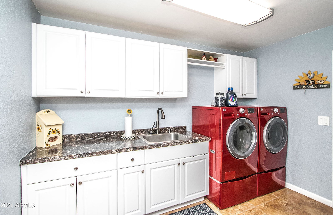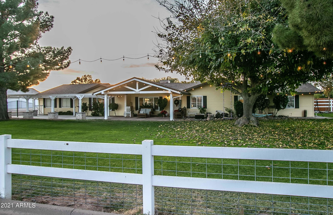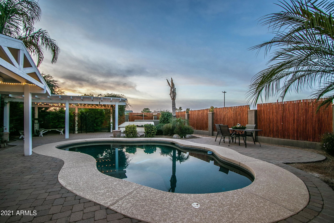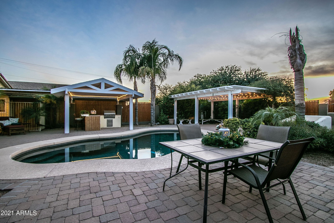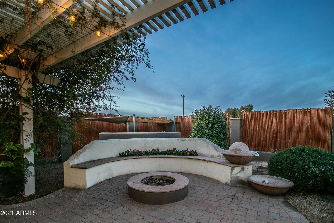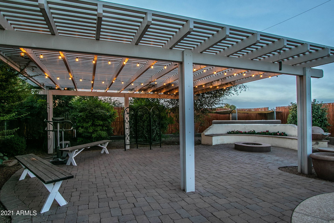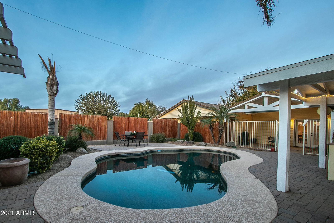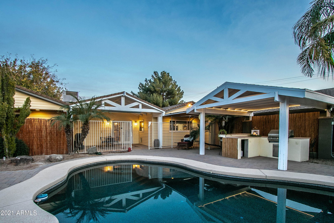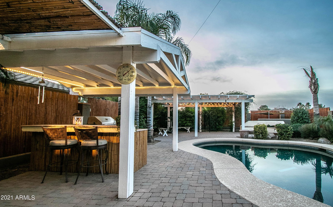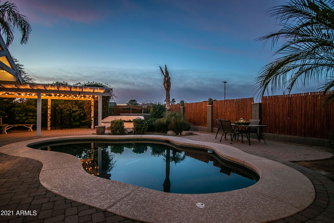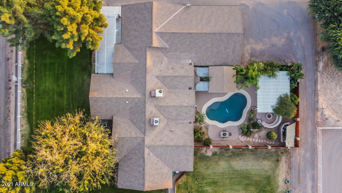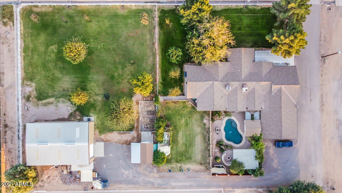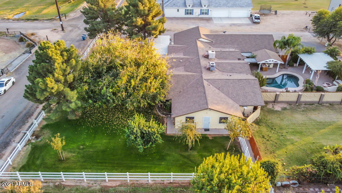24050 S 124th Street, Chandler, AZ 85249
- $1,335,000
- 3
- BD
- 3
- BA
- 3,036
- SqFt
- Sold Price
- $1,335,000
- List Price
- $1,350,000
- Closing Date
- Apr 08, 2022
- Days on Market
- 109
- Status
- CLOSED
- MLS#
- 6328698
- City
- Chandler
- Bedrooms
- 3
- Bathrooms
- 3
- Living SQFT
- 3,036
- Lot Size
- 65,340
- Subdivision
- County Island
- Year Built
- 1985
- Type
- Single Family - Detached
Property Description
BACK ON MARKET! This one is where City meets Farmhouse...and definitely exudes HOME! Driving in, you will be pulled into the instant charm of the yard with great shady trees providing wonderful gathering times with family and friends. Nestled in a County Island in Chandler, this 3Bd/3ba with a huge OFFICE and amazing built in cabinets also offers 4 car garage, plus 4 car carport & Lovely POOL retreat set on 1.5 acres!! Starting with the 2500 sq ft warehouse/workshop with RV garage,RV doors. Great for transforming into a barndominium, RV storage,etc. This is such a plus for this property. Inside, you will be delighted to see why this farmhouse is definitely HOME. The HEART of the home is this gorgeous updated KITCHEN with DOUBLE OVENS,and a Stunning Granite Island that is approx 9ft long!! This kitchen will provide the space perfect for entertaining, amazing workspace and tons of Cabinets and drawers. A huge laundry room with sink is off from the kitchen that is loaded with more cabinets and storage and a mud room from there. Back inside you will have a lovely access to the outdoor patio and private swimming pool retreat from the double doors in the dining room! The pool area has a fire pit, built in BBQ and Pergola coverings. Large living area with a Shiplap wall with electric fireplace and plenty of sofa space opens to kitchen area. The Living room as you enter is also very spacious which is great for entertaining. The Master Bedroom is perfect for retreating away and the Master Closet will WOW you with the space that it provides, as well as the master bath with pool access. This home has the perfect Home-Working setup with an office that has built in cabinets and will certainly be an added plus! There are so many wonderful features of this lovingly cared for home that are too many to list here. Please make a Showing Time appnt asap. This farmhouse will not last long!
Additional Information
- Elementary School
- Jane D. Hull Elementary
- High School
- Basha High School
- Middle School
- Santan Junior High School
- School District
- Chandler Unified District
- Acres
- 1.50
- Architecture
- Ranch
- Assoc Fee Includes
- No Fees
- Builder Name
- Unknown
- Construction
- Painted, Siding, Frame - Wood
- Cooling
- Refrigeration, Programmable Thmstat, Evaporative Cooling, Ceiling Fan(s)
- Exterior Features
- Covered Patio(s), Gazebo/Ramada, Patio, Storage, Built-in Barbecue
- Fencing
- Chain Link
- Fireplace
- Other (See Remarks), 1 Fireplace, Fire Pit, Family Room
- Flooring
- Carpet, Tile, Wood
- Garage Spaces
- 4
- Accessibility Features
- Bath Grab Bars
- Heating
- Electric, Other
- Horses
- Yes
- Living Area
- 3,036
- Lot Size
- 65,340
- New Financing
- Cash, Conventional
- Other Rooms
- Great Room, Family Room, Bonus/Game Room, Separate Workshop
- Parking Features
- Attch'd Gar Cabinets, Dir Entry frm Garage, Electric Door Opener, Separate Strge Area, RV Access/Parking, RV Garage
- Property Description
- East/West Exposure, Mountain View(s), Street(s) Not Paved
- Roofing
- Composition
- Sewer
- Septic in & Cnctd, Septic Tank
- Pool
- Yes
- Spa
- None
- Stories
- 1
- Style
- Detached
- Subdivision
- County Island
- Taxes
- $3,629
- Tax Year
- 2021
- Water
- City Water
Mortgage Calculator
Listing courtesy of Good Oak Real Estate. Selling Office: Good Oak Real Estate.
All information should be verified by the recipient and none is guaranteed as accurate by ARMLS. Copyright 2025 Arizona Regional Multiple Listing Service, Inc. All rights reserved.
