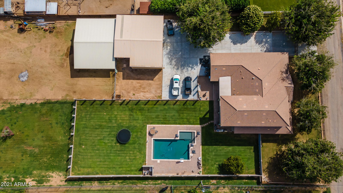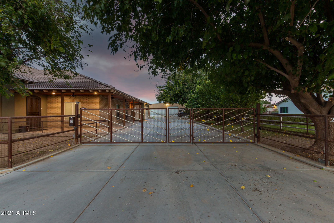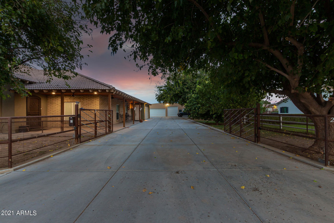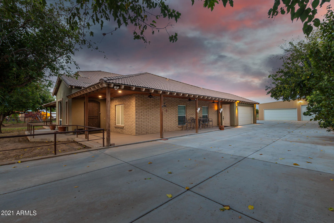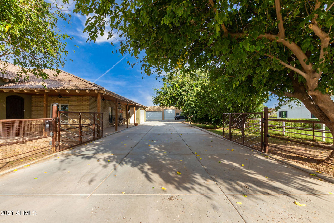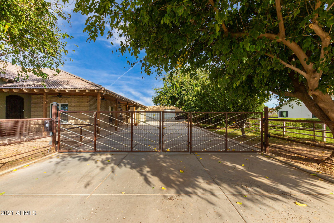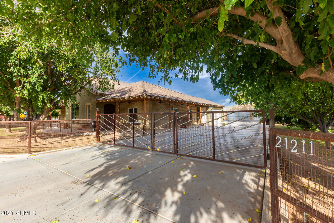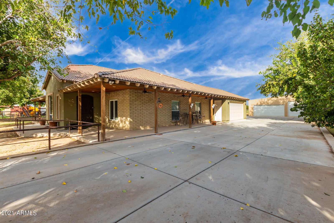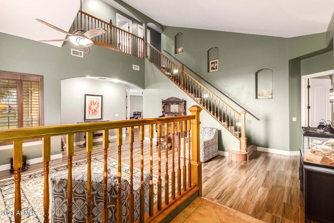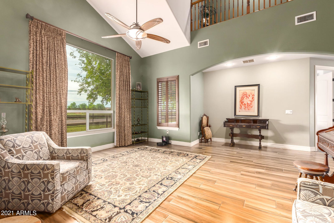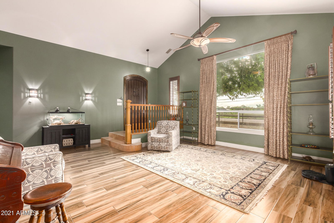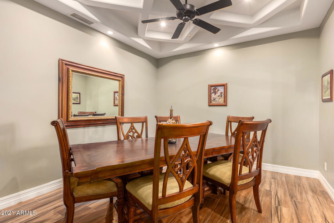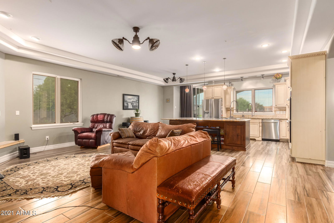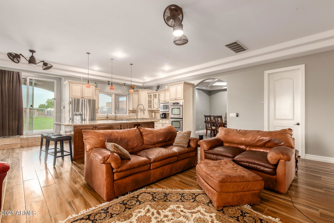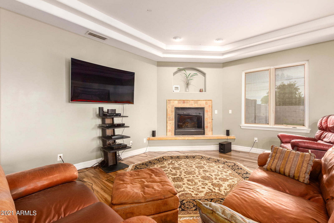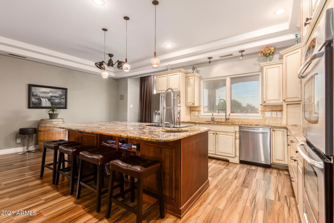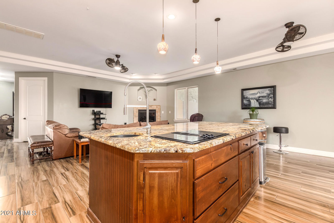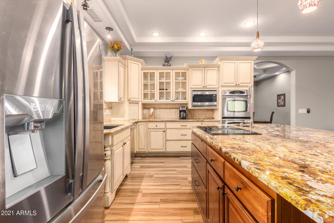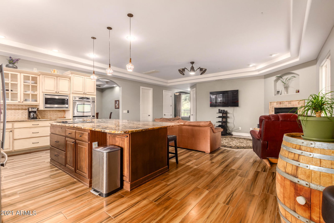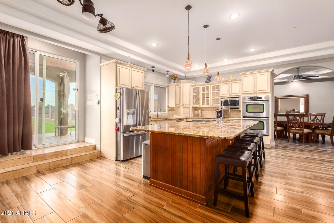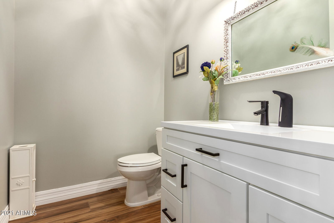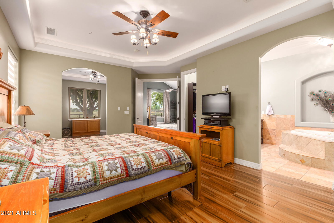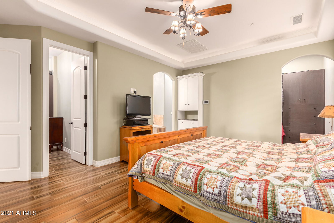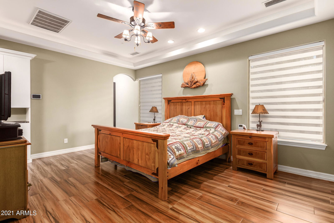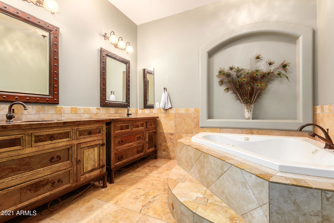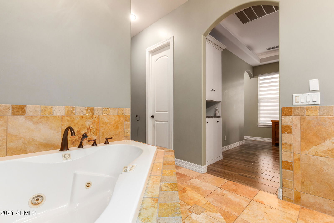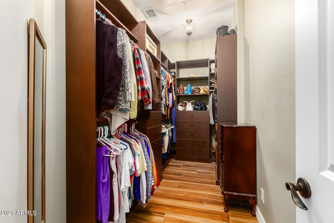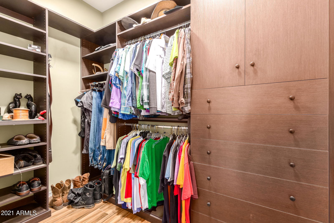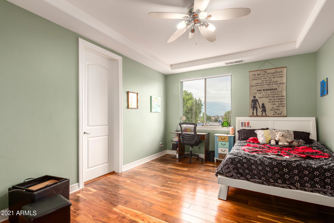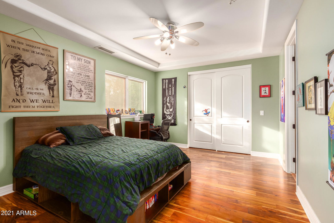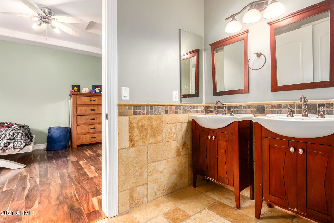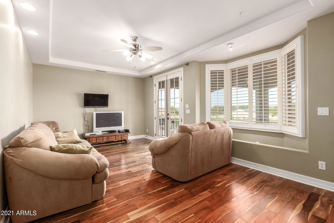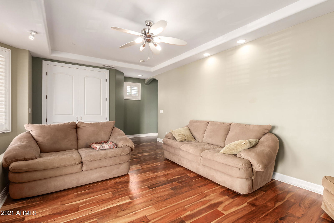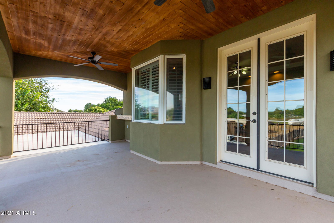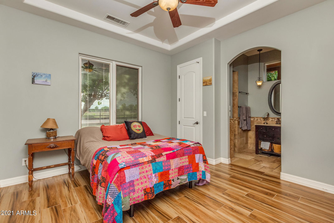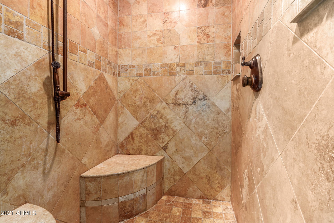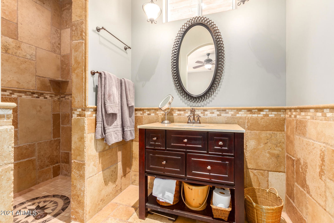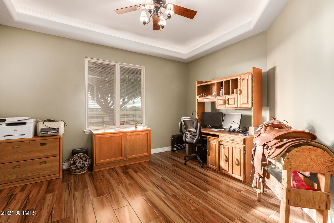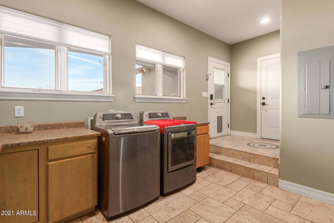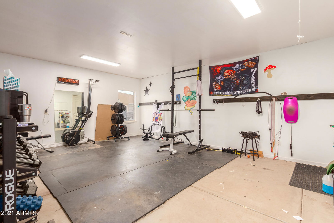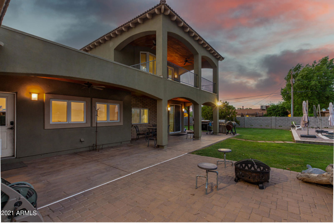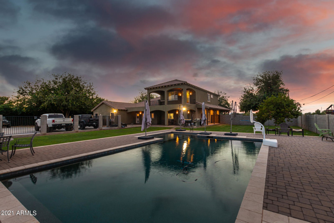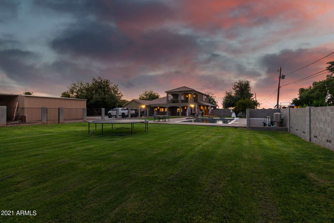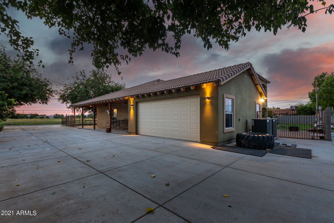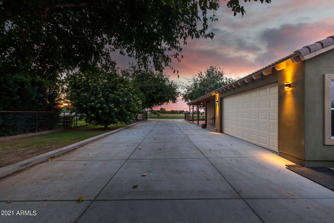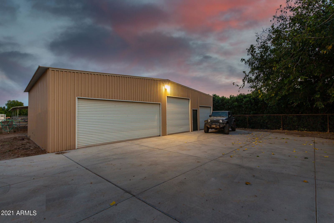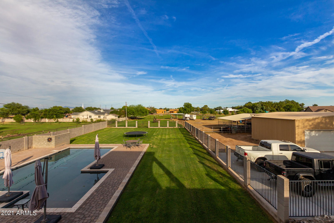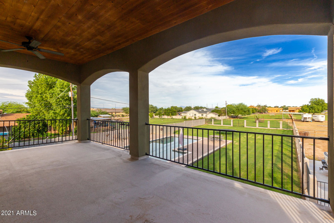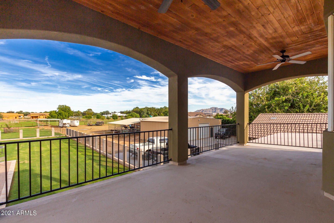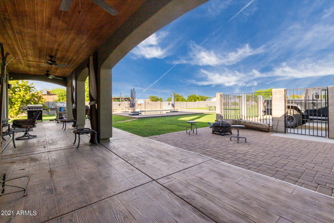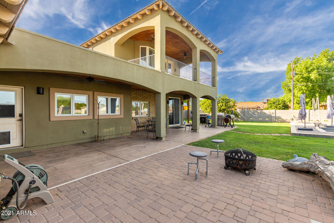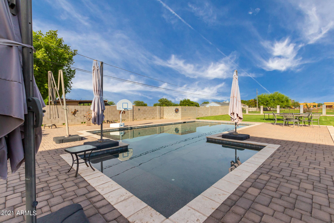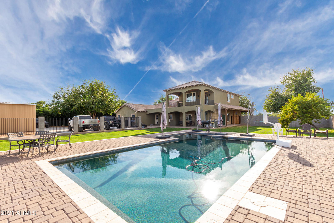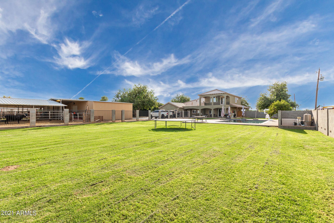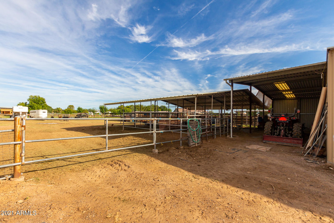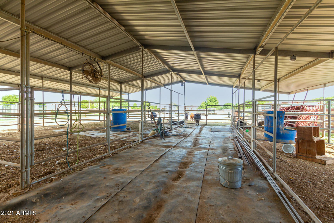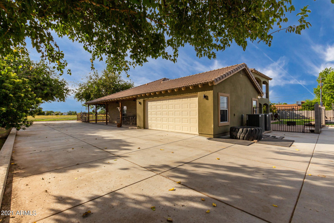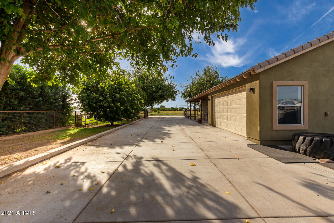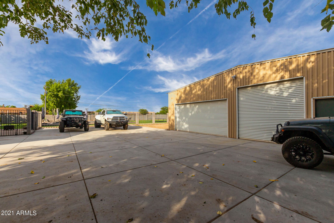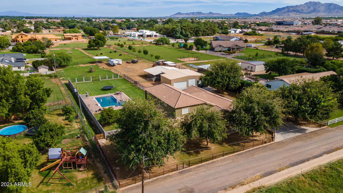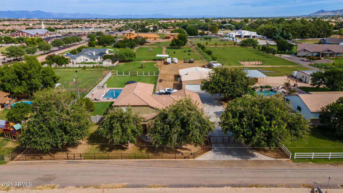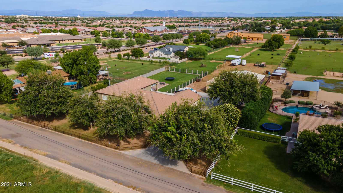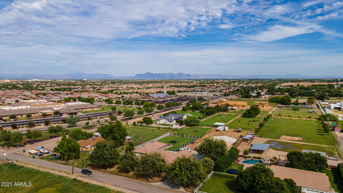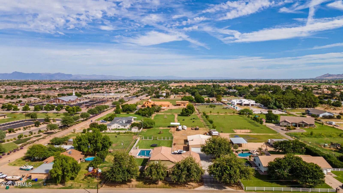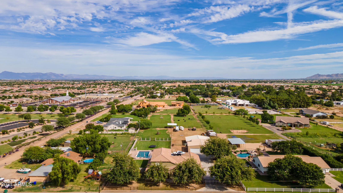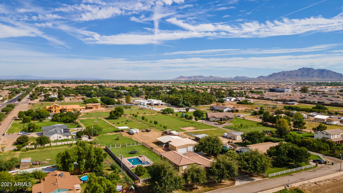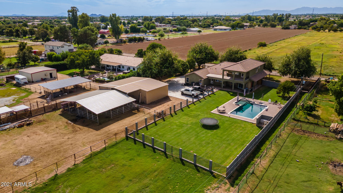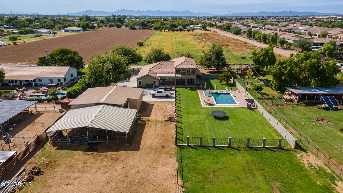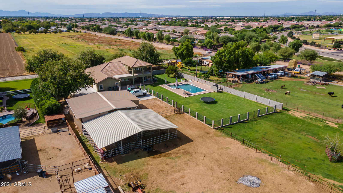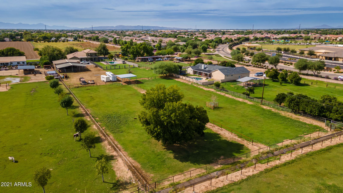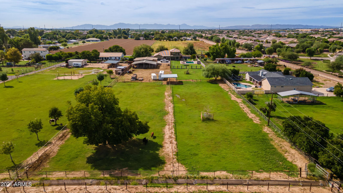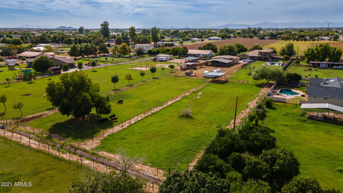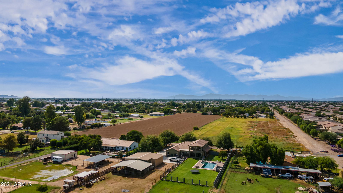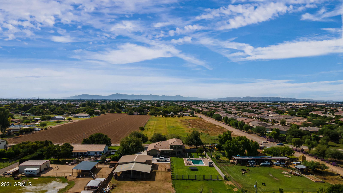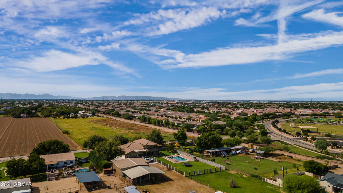21211 S 142nd Street, Chandler, AZ 85286
- $1,500,000
- 4
- BD
- 3.5
- BA
- 3,754
- SqFt
- Sold Price
- $1,500,000
- List Price
- $1,500,000
- Closing Date
- Dec 30, 2021
- Days on Market
- 46
- Status
- CLOSED
- MLS#
- 6305971
- City
- Chandler
- Bedrooms
- 4
- Bathrooms
- 3.5
- Living SQFT
- 3,754
- Lot Size
- 103,934
- Subdivision
- Unknown
- Year Built
- 1978
- Type
- Single Family - Detached
Property Description
Hurry and see this fantastic 4 bed, 3.5 bath residence now for sale! Located on a huge 2.3 acre lot with lush grass and featuring stalls and an arena for horse/cattle keeping. Detached 3 car/RV garage with workshop inside and additional access to stalls. Residence includes two downstairs primary bedrooms with en-suites, walk-in closets and separation from upstairs bedrooms and additional room that could be utilized as a playroom/den/office, you name it! The view from the upstairs patio is exquisite and one of kind. Two living areas, formal dining room, with gorgeous wood-look tile floors, a den perfect for an office, fireplace, and designer palette. Vaulted, tray, and coffered ceilings throughout! The chef's kitchen offers staggered cabinetry w/crown moulding, granite counters, SS appliances, pendant lighting, and an island w/breakfast bar. Large laundry room leads into an enclosed home gym. (Garage doors are still present if someone wanted to convert back into an attached garage space). French doors lead to a stunning salt water pool perfect for entertaining. Brand new 5 ton TRANE with REME-HALO in duct purification system. All stalls, fencing, mats, water holding tanks convey. There are too many upgrades and unique features of this property to list. Come see it and make it your own!
Additional Information
- Elementary School
- Hale Elementary School
- High School
- Perry High School
- Middle School
- Santan Junior High School
- School District
- Chandler Unified District
- Acres
- 2.39
- Architecture
- Contemporary
- Assoc Fee Includes
- No Fees
- Builder Name
- Unknown
- Community Features
- Biking/Walking Path
- Construction
- Painted, Stucco, Frame - Wood, Slump Block
- Cooling
- Refrigeration, Programmable Thmstat, Ceiling Fan(s), ENERGY STAR Qualified Equipment
- Exterior Features
- Balcony, Covered Patio(s), Patio
- Fencing
- Block, Chain Link, Other, Wrought Iron
- Fireplace
- 1 Fireplace, Family Room
- Flooring
- Tile
- Garage Spaces
- 3
- Heating
- Electric, ENERGY STAR Qualified Equipment
- Horse Features
- Arena, Auto Water, Corral(s), Stall
- Horses
- Yes
- Laundry
- Engy Star (See Rmks), Wshr/Dry HookUp Only
- Living Area
- 3,754
- Lot Size
- 103,934
- New Financing
- Cash, Conventional, 1031 Exchange, VA Loan
- Other Rooms
- Great Room, Family Room, Bonus/Game Room
- Parking Features
- Electric Door Opener, Detached, RV Access/Parking, RV Garage
- Property Description
- East/West Exposure, Mountain View(s)
- Roofing
- Tile
- Sewer
- Septic in & Cnctd, Septic Tank
- Pool
- Yes
- Spa
- None
- Stories
- 2
- Style
- Detached
- Subdivision
- Unknown
- Taxes
- $5,223
- Tax Year
- 2021
- Water
- City Water
Mortgage Calculator
Listing courtesy of Keller Williams Realty Phoenix. Selling Office: West USA Realty.
All information should be verified by the recipient and none is guaranteed as accurate by ARMLS. Copyright 2025 Arizona Regional Multiple Listing Service, Inc. All rights reserved.
