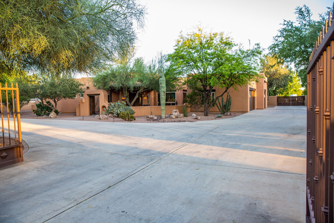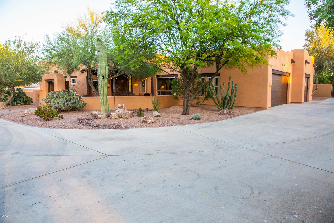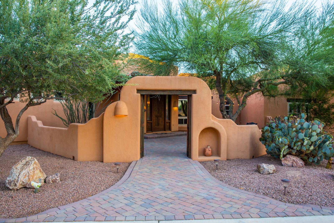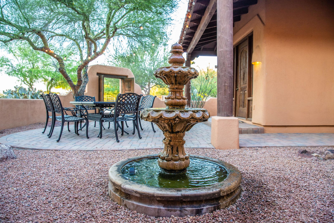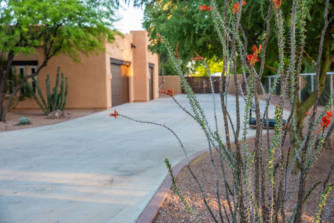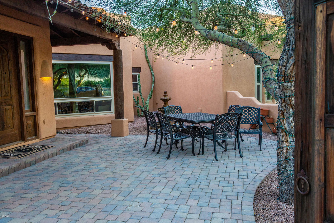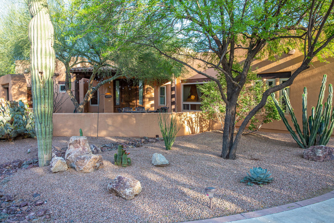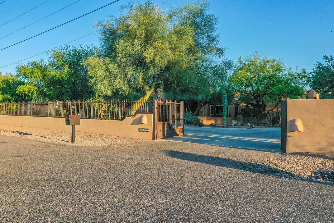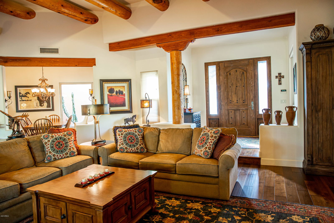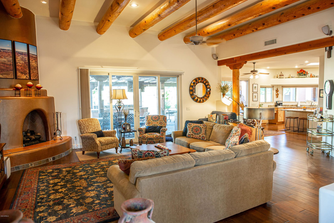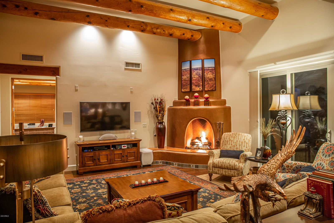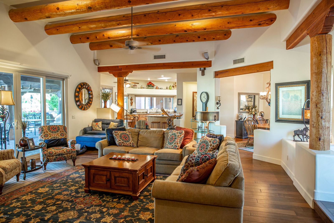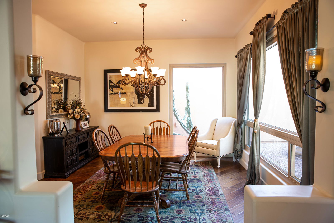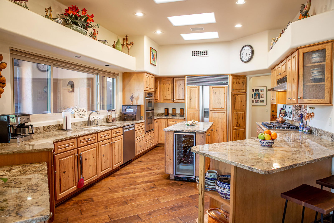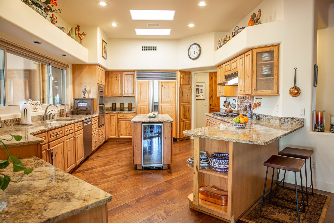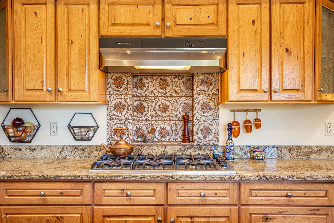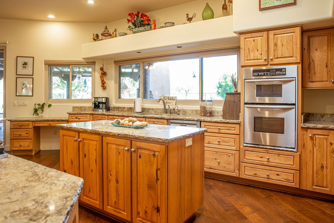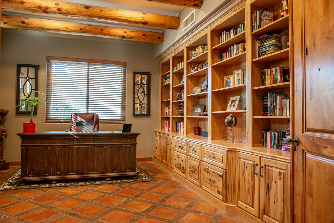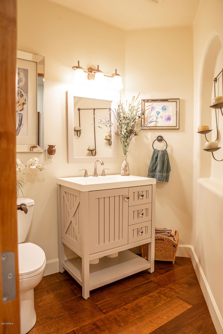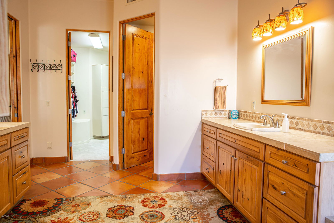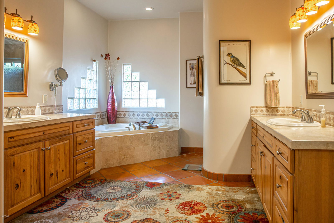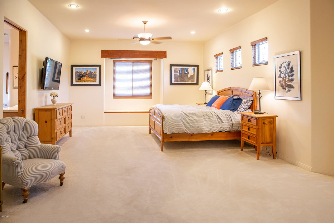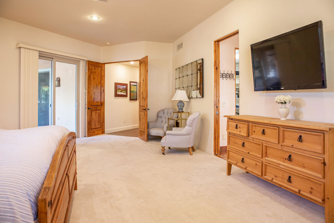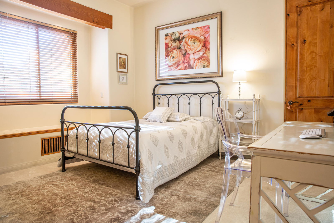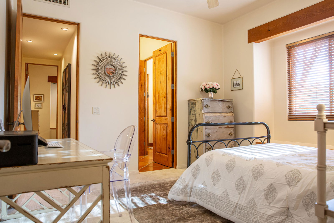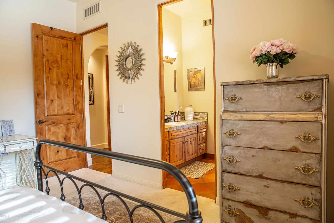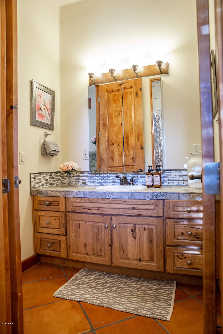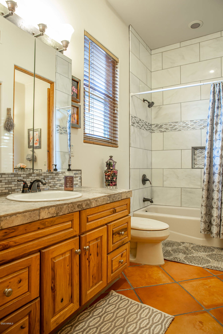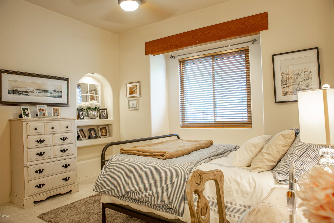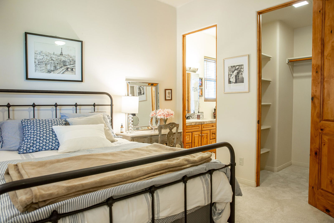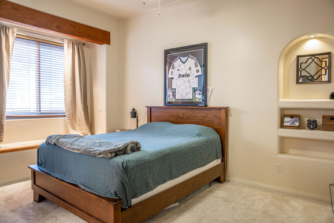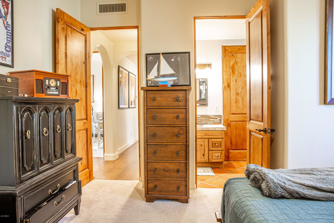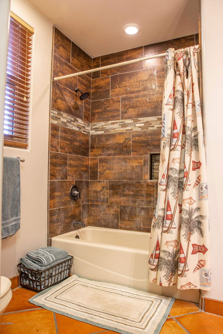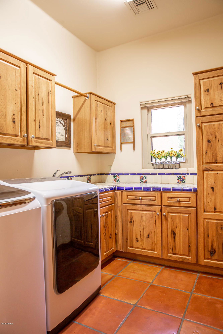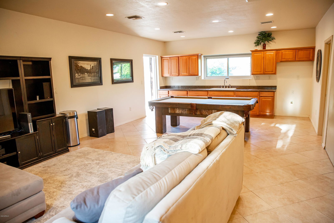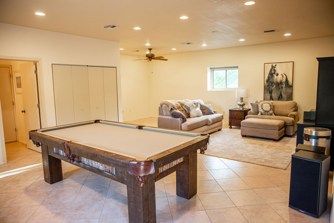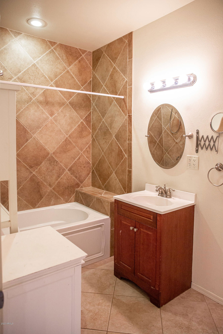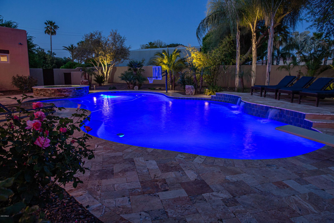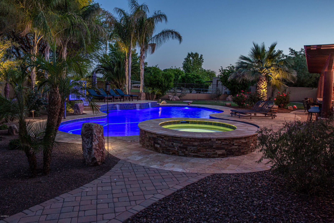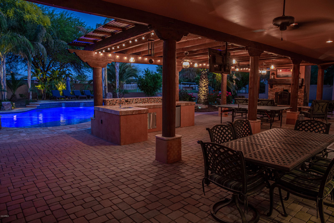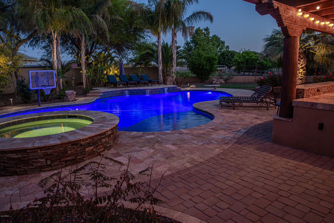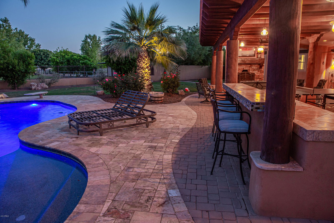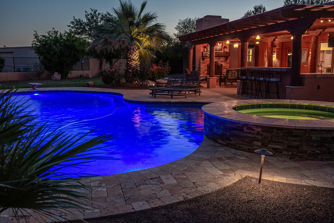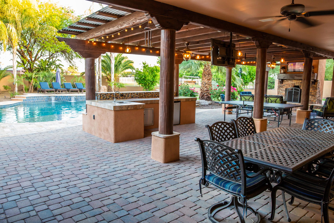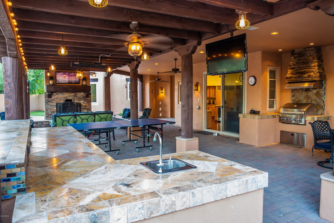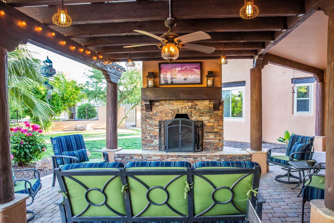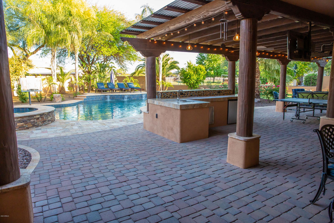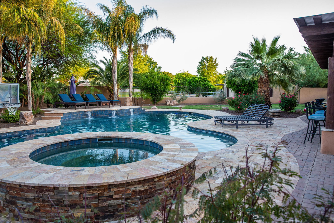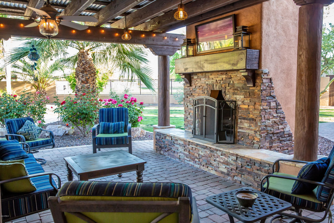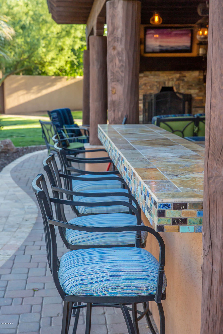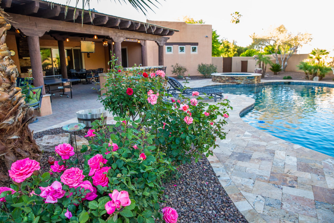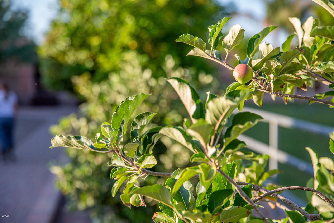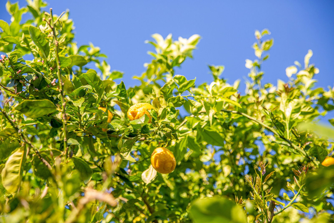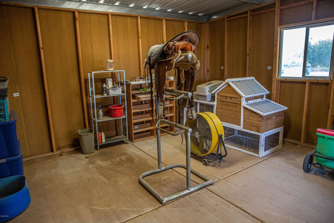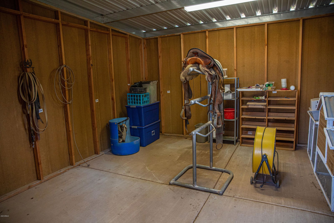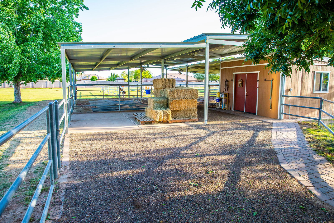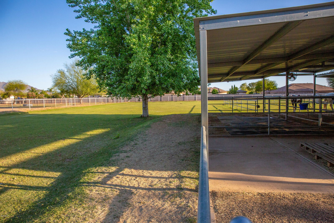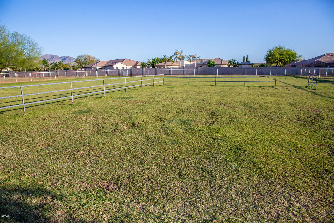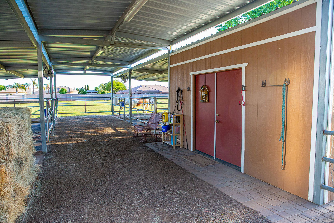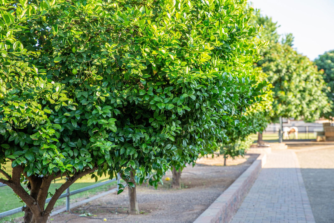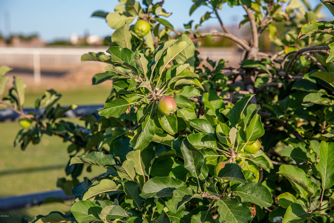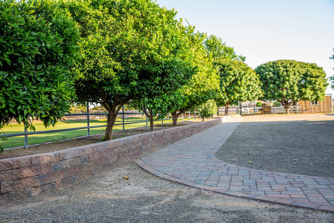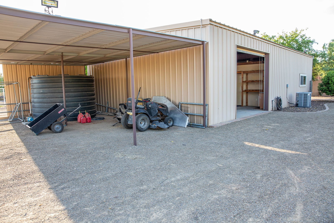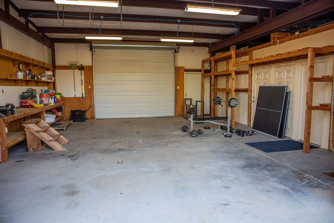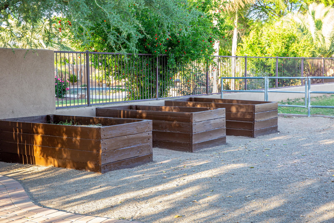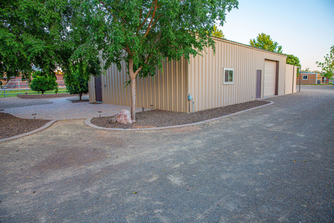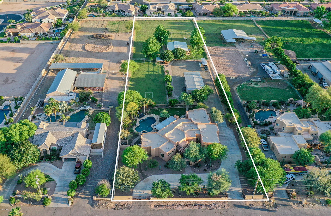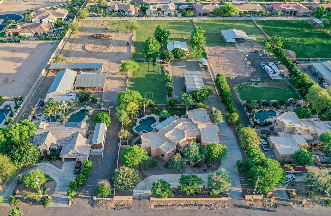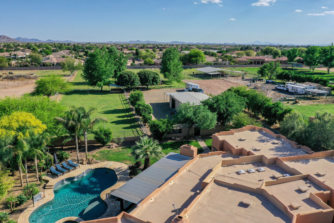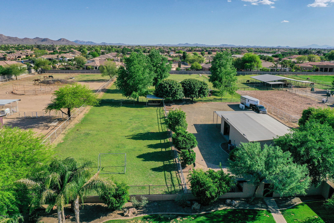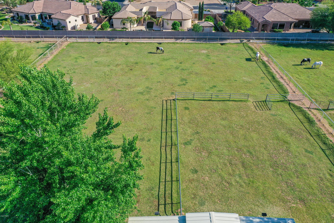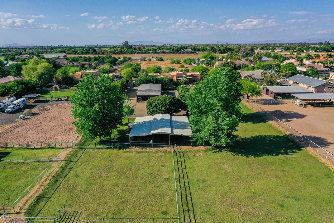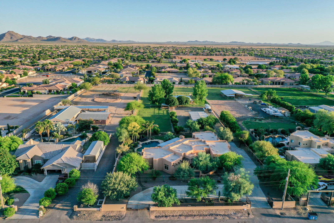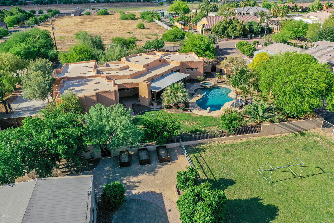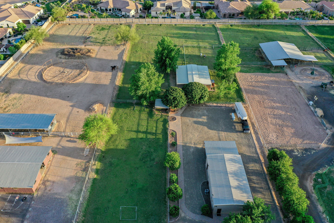14429 E Vallejo Street, Chandler, AZ 85249
- $1,225,000
- 5
- BD
- 4.5
- BA
- 4,450
- SqFt
- Sold Price
- $1,225,000
- List Price
- $1,290,000
- Closing Date
- Jul 13, 2020
- Days on Market
- 54
- Status
- CLOSED
- MLS#
- 6072512
- City
- Chandler
- Bedrooms
- 5
- Bathrooms
- 4.5
- Living SQFT
- 4,450
- Lot Size
- 109,425
- Year Built
- 2002
- Type
- Single Family - Detached
Property Description
An exquisite property that boasts 2.5 acres of mature landscape and over 4,400 sqft of luxurious living. Custom features including authentic kiva fireplace, viga beams in the great rm, built-in cabinetry in the office, hardwood floors throughout, and gorgeous kitchen with a built in wine fridge in the island and panoramic mtn views. This is an entertainers dream home with indoor/outdoor living that flows from the grt room to the outdoor living space- equipped with a stone fireplace, dining area, built-in grill, a 12ft diving pool and hot tub- both with lighting features. Beyond that is the detached living studio and RV garage w/roll up doors, tack room, and the stunning pastures- more than enough room for horses, goats, and chickens. This is a rare opportunity to get both land and luxury! This is traditional pueblo-style home is facing southeast-northwest for maximum sunlight in the winter and minimal sun exposure in the summer. It is located on a quiet street in a highly desirable part of Chandler with a gated circular driveway. It is close to some of the most prestigious Charter Schools in the area and is zoned for Chandler Unified School District, which includes some of the highest rated schools in the state. The home features surround sound throughout the main living area, master, kitchen and outdoor living space. All of the bedrooms feature a window seat with build in storage and walk-in closets. The Master is complete with two separate vanities, a soaking tub, separate shower and direct access to the outdoor living space. Bedrooms one and two share a jack-and-jill bathroom with separate vanities. Bedroom three has a full bath attached. The detached living space features a full bath and bedroom with cabinetry and a place for a refrigerator. The outdoor living space has a wood burning fireplace, built-in Odeon radiant grill, sink, and eat-in bar top. The back pasture area features a soccer field, multiple corrals, and a tack room. The mature trees along and within the pasture areas include: 2 apple, 2 pecan, lemon, grapefruit, key lime, and orange- all mature and ready to harvest during season. Please see the additional PDF document for more detailed description of the property.
Additional Information
- Elementary School
- Audrey & Robert Ryan Elementary
- High School
- Basha High School
- Middle School
- Willie & Coy Payne Jr. High
- School District
- Chandler Unified District
- Acres
- 2.51
- Architecture
- Territorial/Santa Fe
- Assoc Fee Includes
- No Fees
- Builder Name
- Custom
- Construction
- Stucco, Frame - Wood
- Cooling
- Ceiling Fan(s), Refrigeration
- Exterior Features
- Other, Circular Drive, Covered Patio(s), Playground, Built-in Barbecue
- Fencing
- See Remarks, Other
- Fireplace
- 1 Fireplace, Exterior Fireplace, Living Room, Gas
- Flooring
- Carpet, Tile, Wood
- Garage Spaces
- 3
- Accessibility Features
- Mltpl Entries/Exits, Lever Handles
- Guest House Sq Ft
- 750
- Heating
- Electric
- Horse Features
- Corral(s), Tack Room
- Horses
- Yes
- Living Area
- 4,450
- Lot Size
- 109,425
- New Financing
- Conventional
- Other Rooms
- Separate Workshop, Guest Qtrs-Sep Entrn
- Parking Features
- Electric Door Opener, Over Height Garage, Side Vehicle Entry, Gated, RV Garage
- Property Description
- North/South Exposure, Cul-De-Sac Lot, Mountain View(s)
- Roofing
- Foam
- Sewer
- Septic Tank
- Pool
- Yes
- Spa
- Heated, Private
- Stories
- 1
- Style
- Detached
- Taxes
- $6,756
- Tax Year
- 2019
- Utilities
- Propane
- Water
- Well - Pvtly Owned
- Guest House
- Yes
Mortgage Calculator
Listing courtesy of Southwest Prop Sales & Leasing. Selling Office: Success Property Brokers.
All information should be verified by the recipient and none is guaranteed as accurate by ARMLS. Copyright 2025 Arizona Regional Multiple Listing Service, Inc. All rights reserved.
