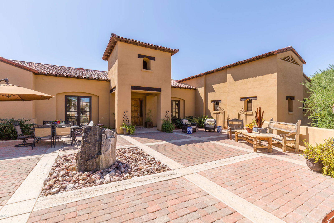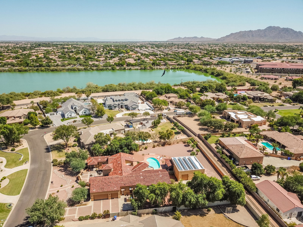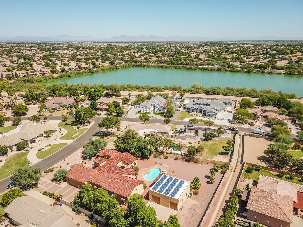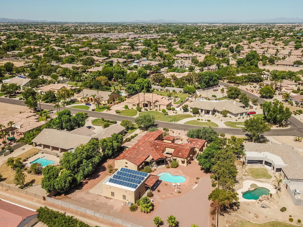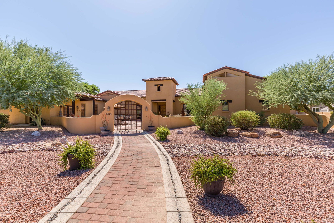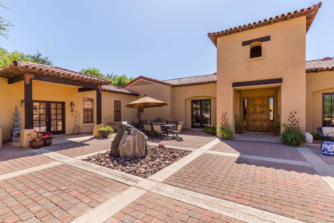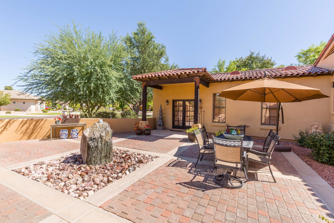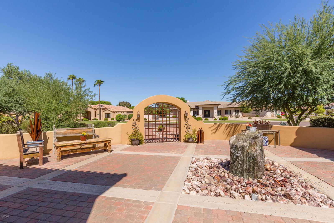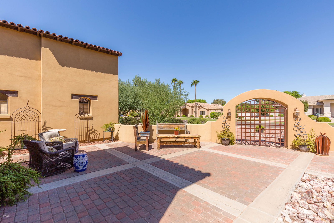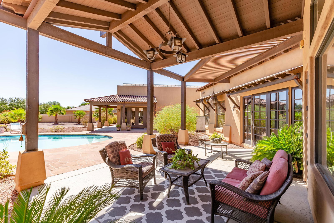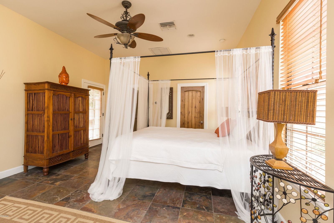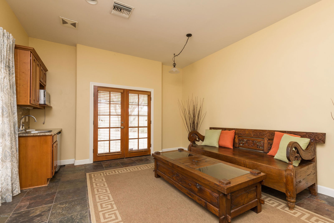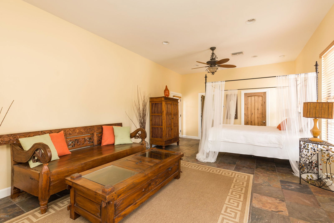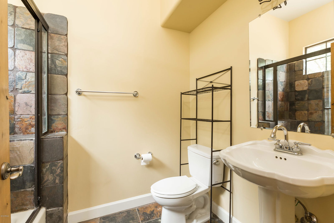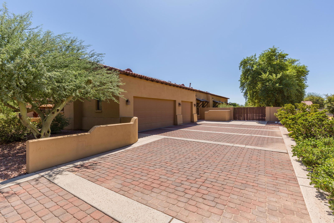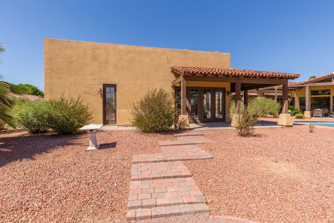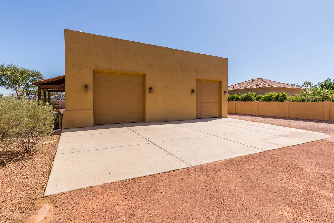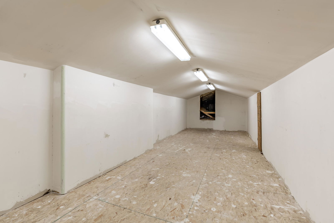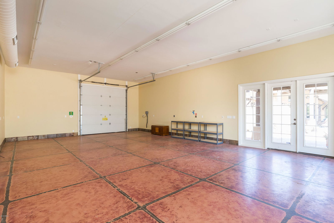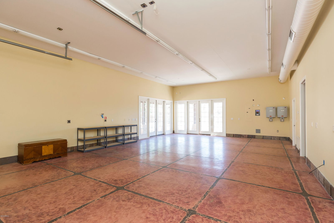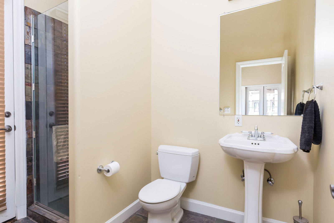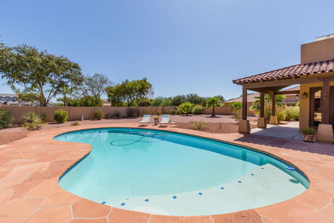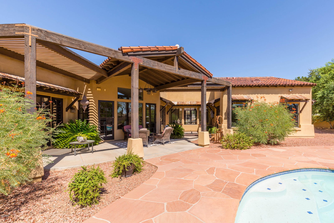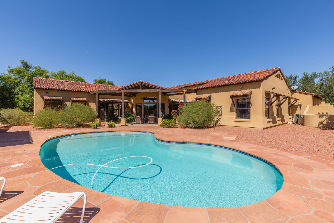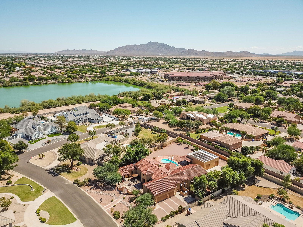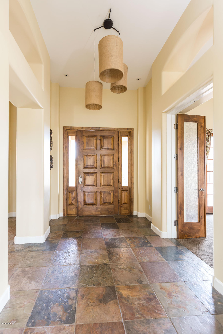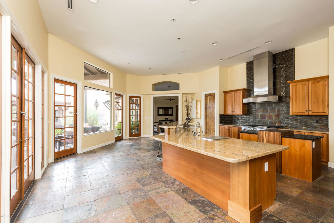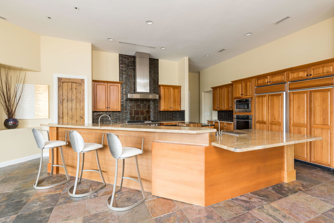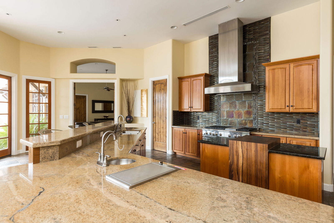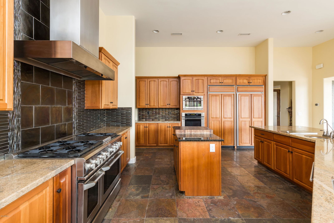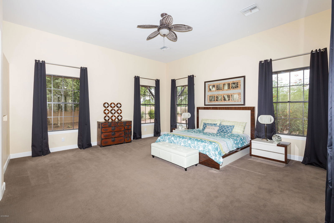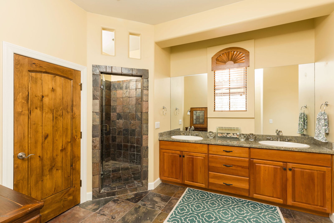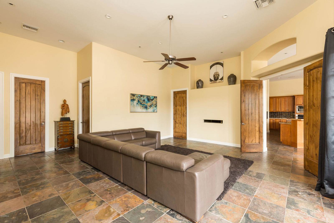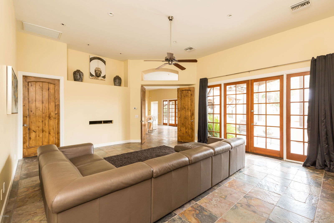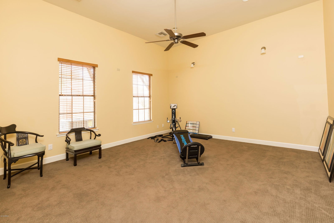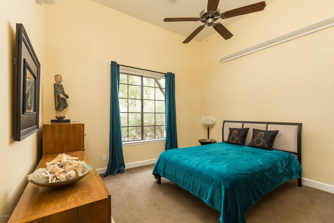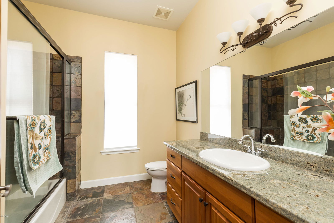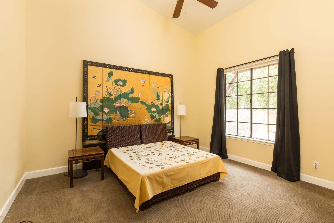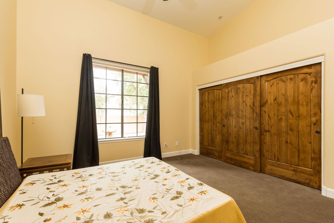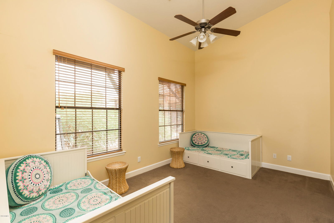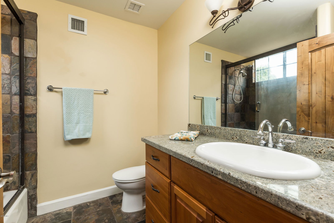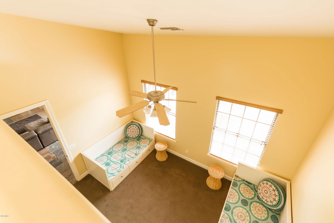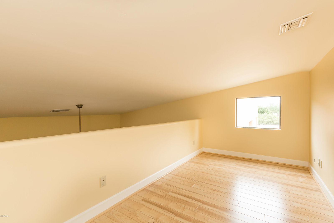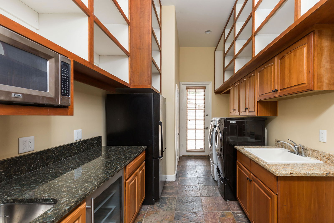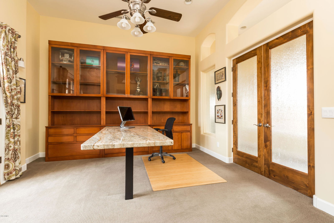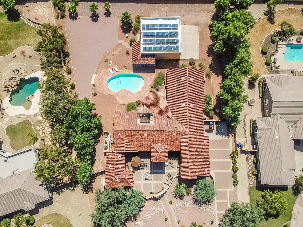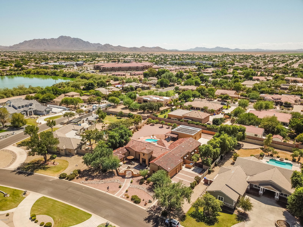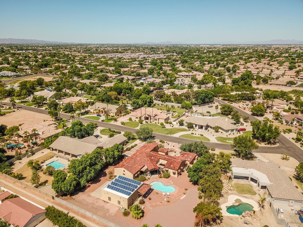2819 E Virgo Place, Chandler, AZ 85249
- $1,050,000
- 5
- BD
- 5.5
- BA
- 6,056
- SqFt
- Sold Price
- $1,050,000
- List Price
- $1,100,000
- Closing Date
- Nov 20, 2019
- Days on Market
- 32
- Status
- CLOSED
- MLS#
- 5983933
- City
- Chandler
- Bedrooms
- 5
- Bathrooms
- 5.5
- Living SQFT
- 6,056
- Lot Size
- 40,463
- Subdivision
- Circle G At Riggs Homestead Ranch Unit 2
- Year Built
- 2003
- Type
- Single Family - Detached
Property Description
Meticulously maintained, single level custom home in Circle G Ranches. This sprawling custom features 5 bedrooms, 5.5 bathrooms including a guest casita in the front courtyard (480 sf), and detached guest house (1,026 sf) in the rear of the property. Sitting on close to an acre, this home has amazing potential to add some square footage, and still be hundreds of thousands under the cost to rebuild. The main house features a great room floor plan with an enormous, chef styled kitchen. Storage galore in the kitchen, laundry, multiple lofts, and attic space that you could host a dinner party in. Large bedrooms in a split floor plan with the guest bedrooms having their own entertaining space. Amazing set up with great flow. Out back there are two covered patios, large pool, detached guest house (if you're a car collector of have a home business, get a towel to catch that drool! Multiple 240v for electric cars, temp controlled, extra high ceilings for lifts, golf simulator, anything you could think of!), and tons of room to roam in the yard. North/South exposure, interior lot, and quite possibly the most desired community in Chandler! Extremely energy efficient with 5 AC units and owned solar. Plan on staying here for 5+ years and you'll be buying some serious toys with the savings!! Welcome home!
Additional Information
- Elementary School
- Jane D. Hull Elementary
- High School
- Basha High School
- Middle School
- Santan Junior High School
- School District
- Chandler Unified District
- Acres
- 0.93
- Architecture
- Ranch
- Assoc Fee Includes
- Maintenance Grounds
- Hoa Fee
- $120
- Hoa Fee Frequency
- Quarterly
- Hoa
- Yes
- Hoa Name
- Circle G at Riggs
- Builder Name
- Custom
- Community Features
- Biking/Walking Path
- Construction
- Painted, Stucco, Frame - Wood, Spray Foam Insulation
- Cooling
- Refrigeration, Programmable Thmstat, Ceiling Fan(s), ENERGY STAR Qualified Equipment
- Exterior Features
- Covered Patio(s), Patio, Private Street(s), Private Yard
- Fencing
- Block, Wrought Iron
- Fireplace
- None
- Flooring
- Carpet, Stone, Concrete
- Garage Spaces
- 8
- Accessibility Features
- Zero-Grade Entry, Accessible Hallway(s)
- Heating
- Electric
- Living Area
- 6,056
- Lot Size
- 40,463
- Model
- Custom Home
- New Financing
- Cash, Conventional
- Other Rooms
- Loft, Media Room, Family Room, Bonus/Game Room, Separate Workshop, Guest Qtrs-Sep Entrn
- Parking Features
- Attch'd Gar Cabinets, Dir Entry frm Garage, Electric Door Opener, Extnded Lngth Garage, Over Height Garage, RV Gate, Separate Strge Area, Temp Controlled, Detached, RV Access/Parking, Gated, RV Garage
- Property Description
- North/South Exposure, Mountain View(s)
- Roofing
- Reflective Coating, Foam, Rolled/Hot Mop
- Sewer
- Public Sewer
- Pool
- Yes
- Spa
- None
- Stories
- 1
- Style
- Detached
- Subdivision
- Circle G At Riggs Homestead Ranch Unit 2
- Taxes
- $8,723
- Tax Year
- 2019
- Utilities
- Propane
- Water
- City Water
- Guest House
- Yes
Mortgage Calculator
Listing courtesy of Just Referrals Real Estate. Selling Office: Launch Powered By Compass.
All information should be verified by the recipient and none is guaranteed as accurate by ARMLS. Copyright 2025 Arizona Regional Multiple Listing Service, Inc. All rights reserved.
