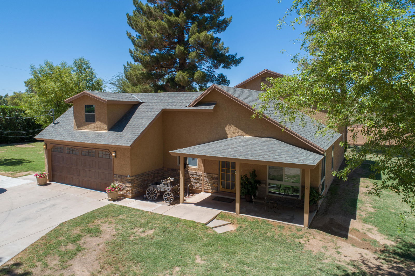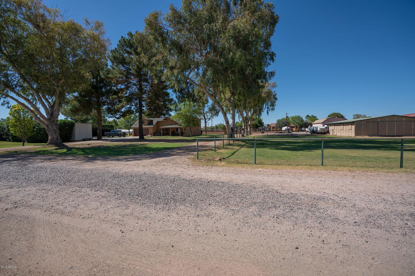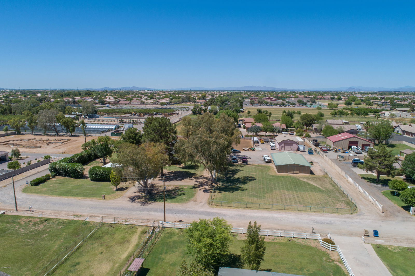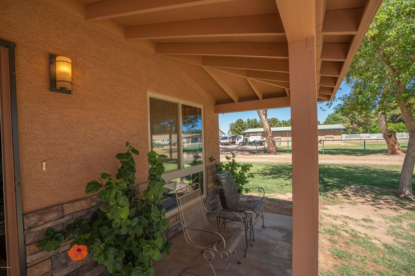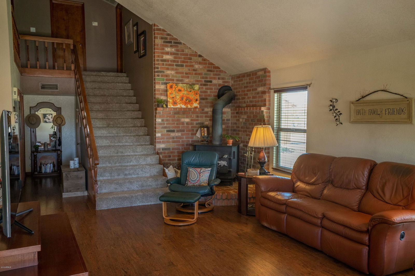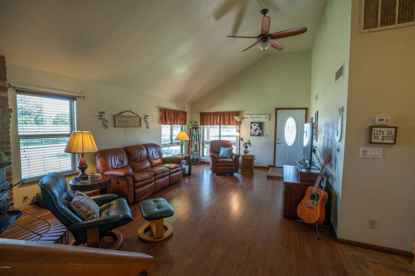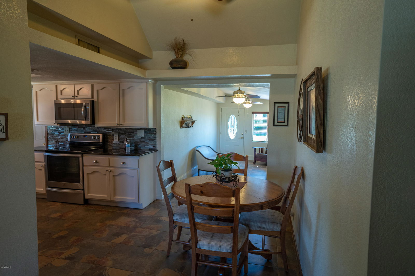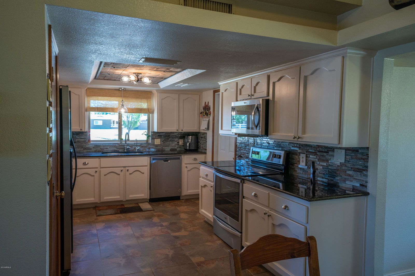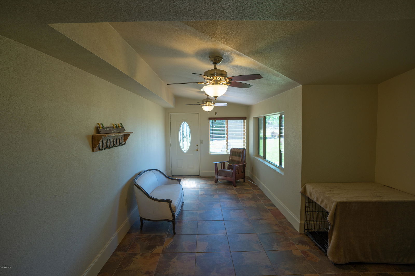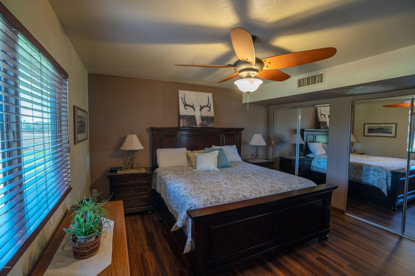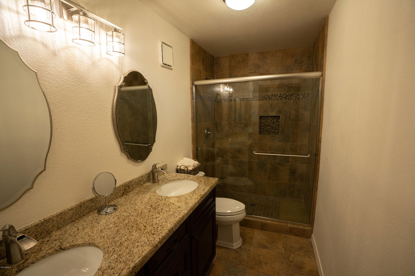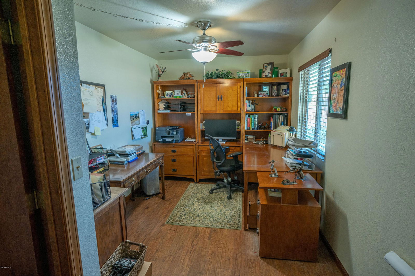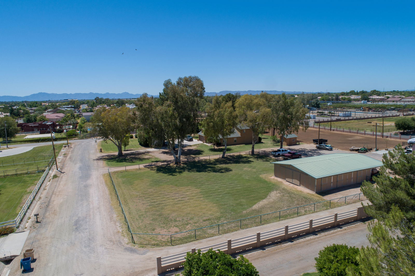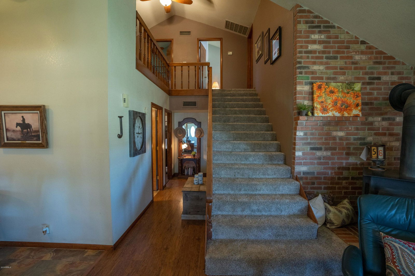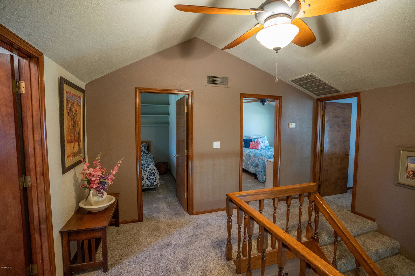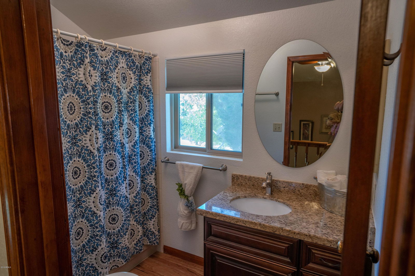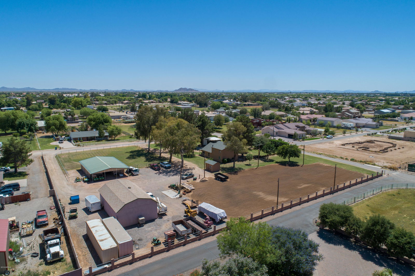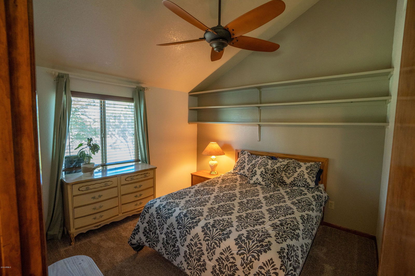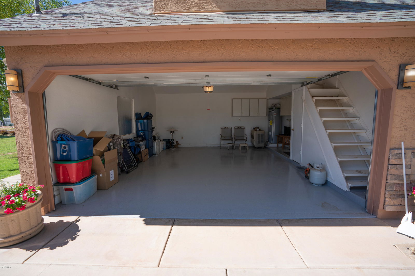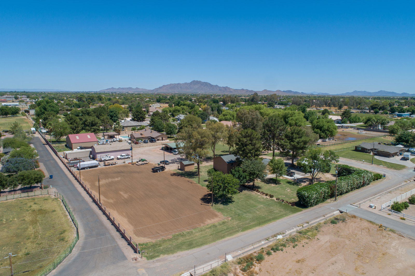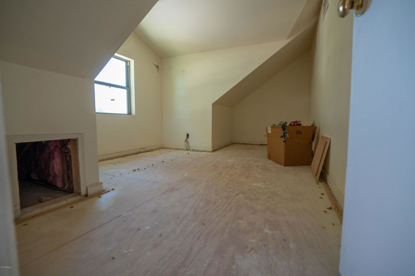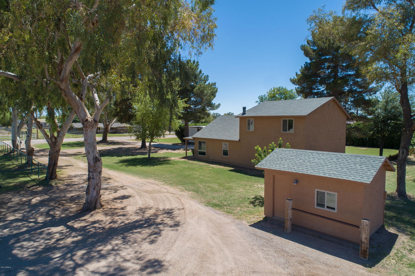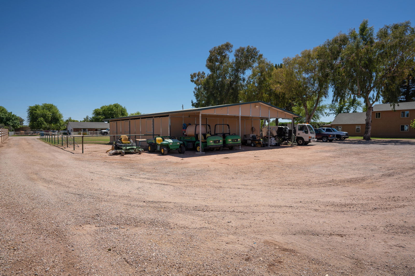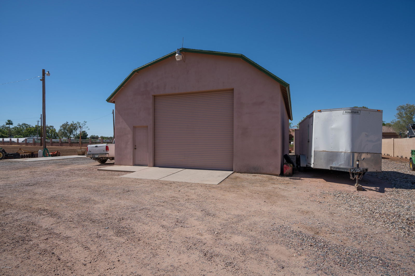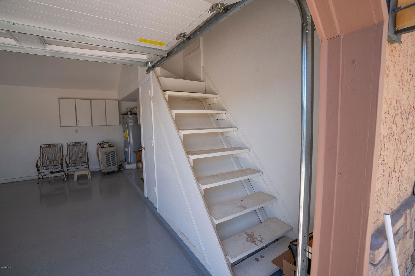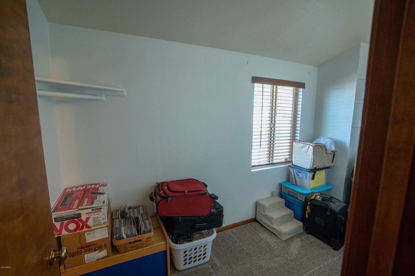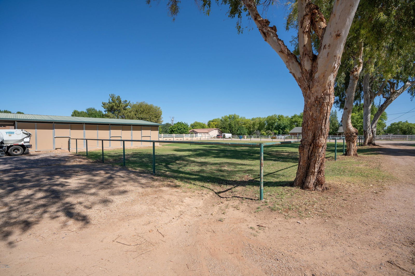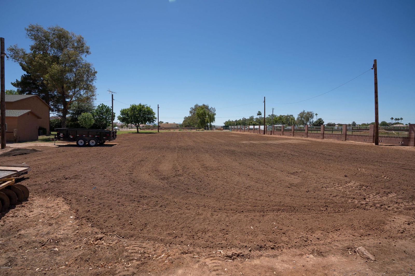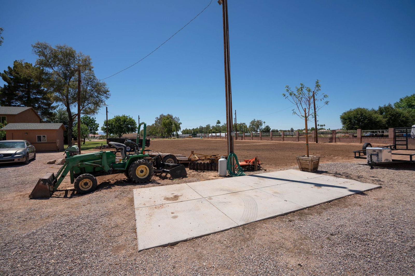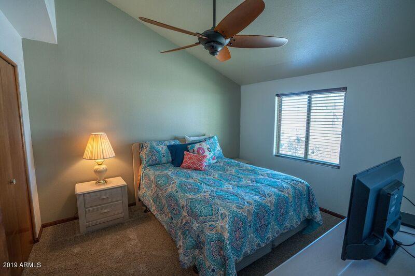12412 E Via De Palmas --, Chandler, AZ 85249
- $750,000
- 4
- BD
- 3
- BA
- 2,104
- SqFt
- Sold Price
- $750,000
- List Price
- $874,999
- Closing Date
- Aug 22, 2019
- Days on Market
- 63
- Status
- CLOSED
- MLS#
- 5942882
- City
- Chandler
- Bedrooms
- 4
- Bathrooms
- 3
- Living SQFT
- 2,104
- Lot Size
- 108,900
- Subdivision
- Sw4 Sw4 Nw4 Ne4
- Year Built
- 1986
- Type
- Single Family - Detached
Property Description
Fancy Farm House w/ Flare & Fabulous Location! 2.5 Lush Irrigated Acres on Rare COUNTY ISLAND, Corner Lot (Sub dividable)w/ a Recnetly Renovated Custom Home Custom offering 4 Bdrms w/ Den & Bonus Rooms 2 Car Garage, 2 Car Carport, RV Parking w/ Hookups, 1344 sqft Workshop, Tack/Feed/Storage Room,Fancy 6 Stall MD Barn, Wash Rack, Full Size Arena Space, Pasture for the Ponies & Much More! All Renovations have taken place in last 7 years some include NEW HVAC's, New Water Heater, New Dual Pane Windows, New Lighting/Plumbing Fixtures,New Paint Interior/Exterior, Newer Roof w/ 28yr Transferable Warranty, Newer Flooring, New Granite Countertops, & All Bathrooms Renovated Too! All of this and Near the HEART of Chandler! Don't miss this Showstopper...Simply Too Many Extras to List!
Additional Information
- Elementary School
- Jane D. Hull Elementary
- High School
- Basha High School
- Middle School
- Santan Junior High School
- School District
- Chandler Unified District
- Acres
- 2.50
- Assoc Fee Includes
- No Fees
- Builder Name
- Custom
- Construction
- Brick Veneer, Painted, Stucco, Stone, Frame - Wood
- Cooling
- Refrigeration, Programmable Thmstat, Evaporative Cooling, Ceiling Fan(s), See Remarks
- Exterior Features
- Covered Patio(s), Patio, Private Yard
- Fencing
- Other, Partial, See Remarks
- Fireplace
- Other (See Remarks), 1 Fireplace
- Flooring
- Carpet, Laminate, Tile, Wood
- Garage Spaces
- 6
- Accessibility Features
- Bath Raised Toilet
- Heating
- Electric, Other
- Horse Features
- Arena, Auto Water, Barn, Corral(s), Stall, Tack Room
- Horses
- Yes
- Living Area
- 2,104
- Lot Size
- 108,900
- New Financing
- Cash, Conventional, VA Loan
- Other Rooms
- Great Room, Family Room, Bonus/Game Room, Separate Workshop
- Parking Features
- Attch'd Gar Cabinets, Dir Entry frm Garage, Electric Door Opener, Over Height Garage, RV Gate, Separate Strge Area, Detached, RV Access/Parking, RV Garage
- Property Description
- Corner Lot, North/South Exposure, Mountain View(s)
- Roofing
- Composition
- Sewer
- Septic in & Cnctd, Septic Tank
- Spa
- None
- Stories
- 2
- Style
- Detached
- Subdivision
- Sw4 Sw4 Nw4 Ne4
- Taxes
- $3,472
- Tax Year
- 2018
- Water
- City Water
Mortgage Calculator
Listing courtesy of Infinity & Associates Real Estate. Selling Office: Tipton Realty.
All information should be verified by the recipient and none is guaranteed as accurate by ARMLS. Copyright 2025 Arizona Regional Multiple Listing Service, Inc. All rights reserved.
