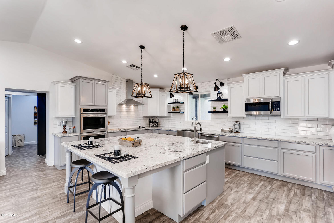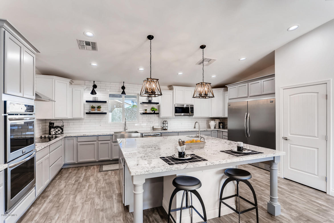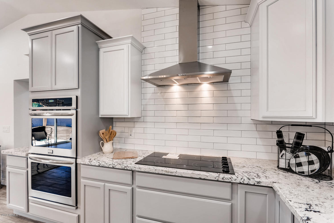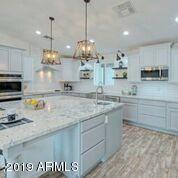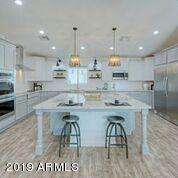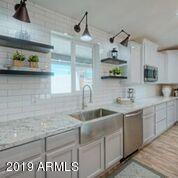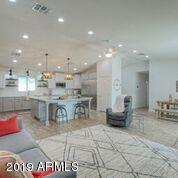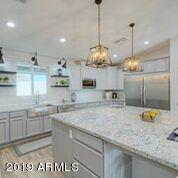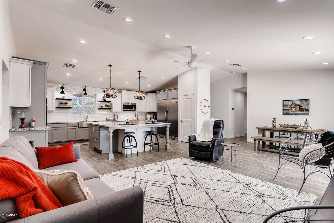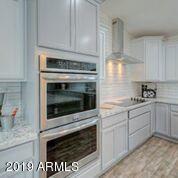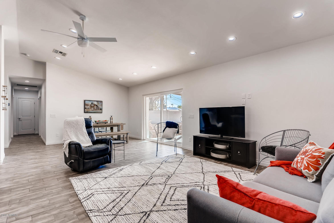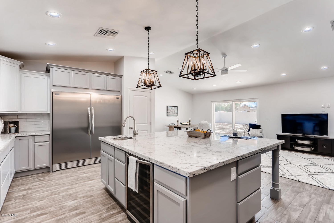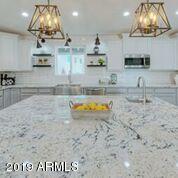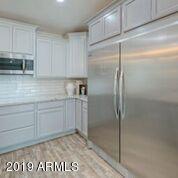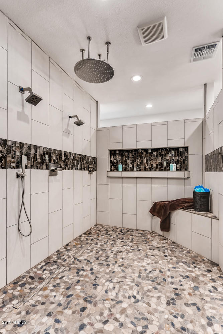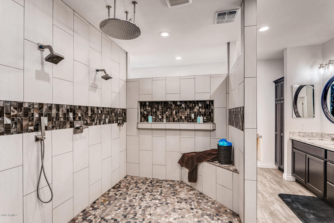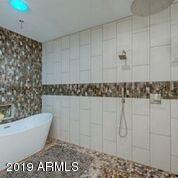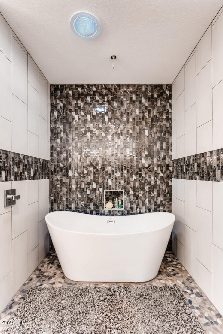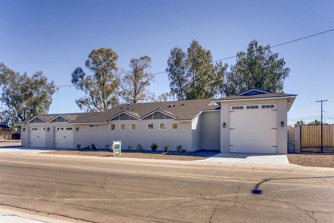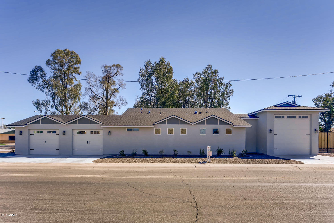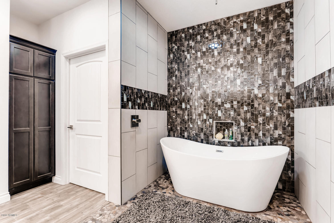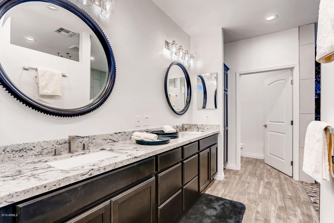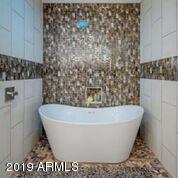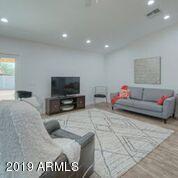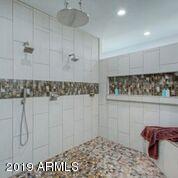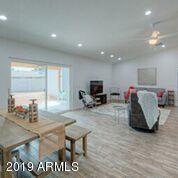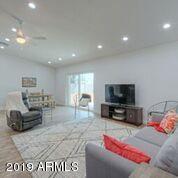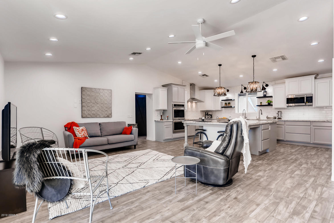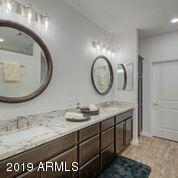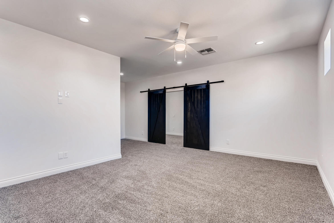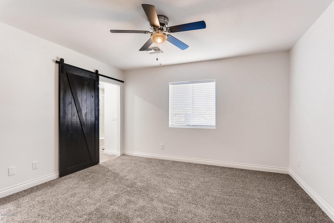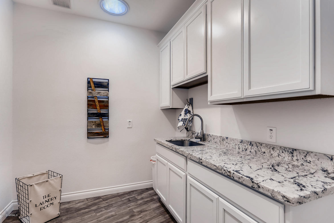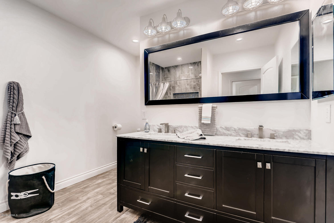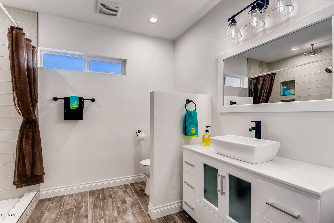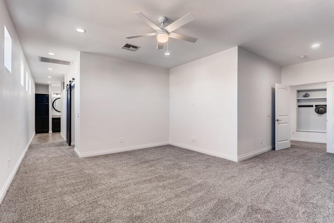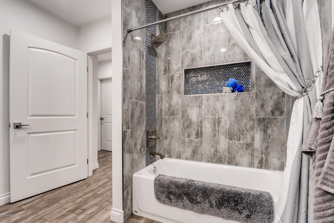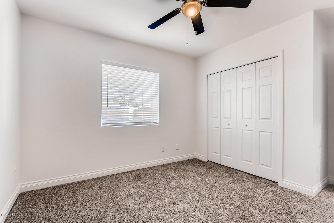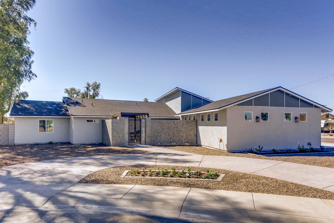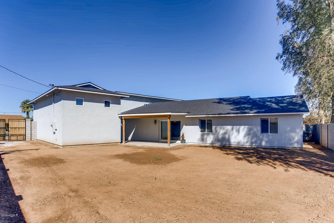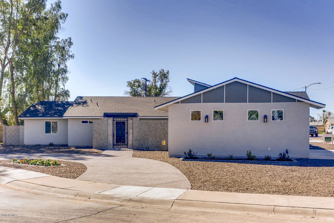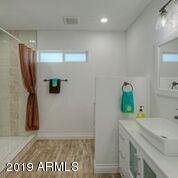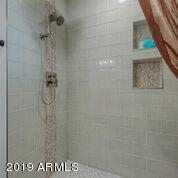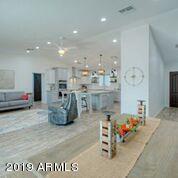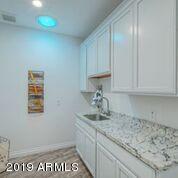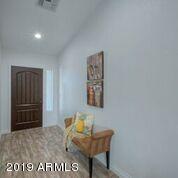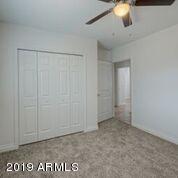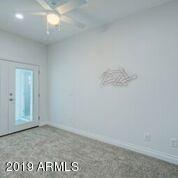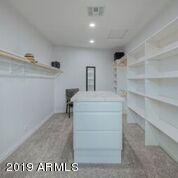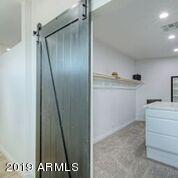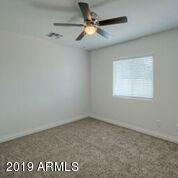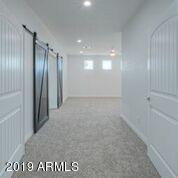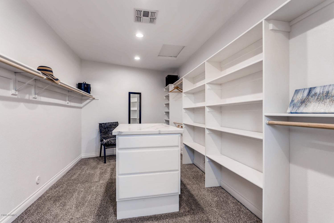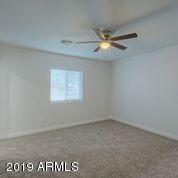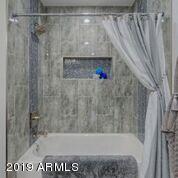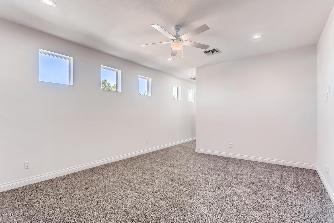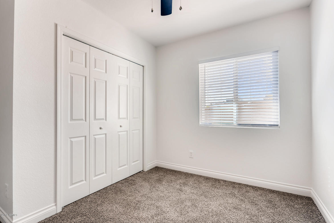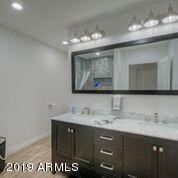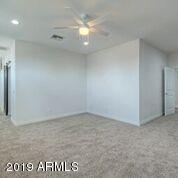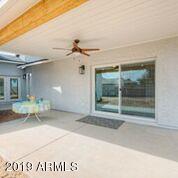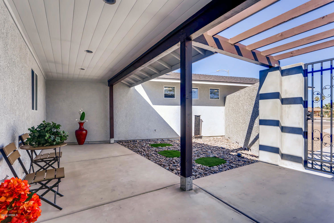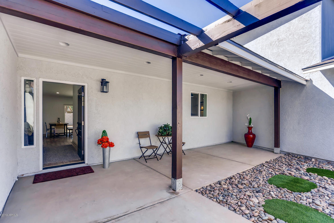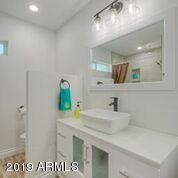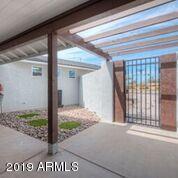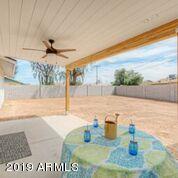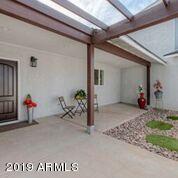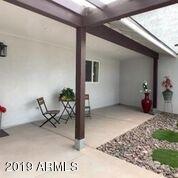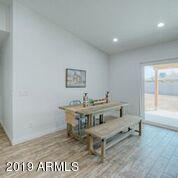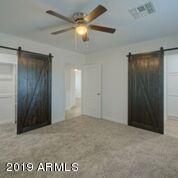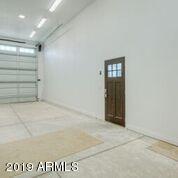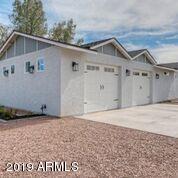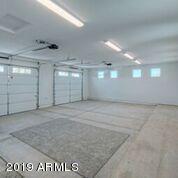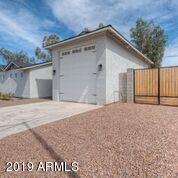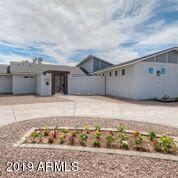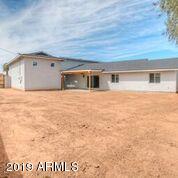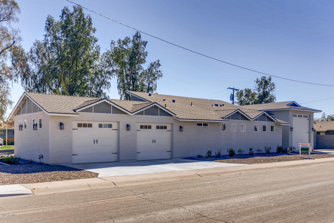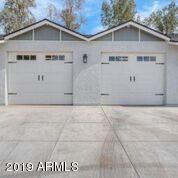143 W Dublin Circle, Chandler, AZ 85225
- $470,000
- 4
- BD
- 3
- BA
- 2,776
- SqFt
- Sold Price
- $470,000
- List Price
- $476,900
- Closing Date
- Apr 30, 2019
- Days on Market
- 48
- Status
- CLOSED
- MLS#
- 5896362
- City
- Chandler
- Bedrooms
- 4
- Bathrooms
- 3
- Living SQFT
- 2,776
- Lot Size
- 12,420
- Subdivision
- Thunderbird Manor 3 Lots 58-104
- Year Built
- 2019
- Type
- Single Family - Detached
Property Description
Amazing and incredible is all you will say when you view this brand new 2019 custom home in Chandler! Starting with a Massive RV garage perfect for all of your toys. This beautiful garage is attached to a gorgeous custom home on a cul-de-sac lot with a circle driveway and a gated courtyard entry. The Modern Farmhouse designed kitchen is an entertainer's delight starting with double sinks, double ovens, Massive Refrigerator/Freezer, Wine Refrigerator, large cooktop, huge pantry, tons of custom cabinets and more counter space than anyone could possibly want. This kitchen is a chef's dream and will be the envy of all your friends and family. The Master Bedroom has private entrance to the backyard through the private office & the most desirable walk-in closet that includes its own isla The master bathroom is one that will be shown in magazine pictures! Custom designed with two shower heads, hand held shower, Huge rain shower for two, and a beautiful tub that fills from the ceiling. Its a one of a kind and you will love it! A split floorpan has another 3 bedrooms on the other side of the home. one of them is another master suite perfect for a mother in law or an older child. It includes a walk in closet and its own master suite bathroom. The other two bedrooms share a massive custom designed bathroom with a double vanity. This home is perfect and a must see! You will love it and want to buy it on your first visit. Make an offer as it will sell fast as Its the lowest price home with an RV garage in all of Chandler and the only new 2019 build! All brand new appliances and a home warranty included in the home purchase. *Owner is AZ Real Estate Agent*
Additional Information
- Elementary School
- Hartford Sylvia Encinas Elementary
- High School
- Chandler High School
- Middle School
- John M Andersen Jr High School
- School District
- Chandler Unified District
- Acres
- 0.29
- Architecture
- Contemporary, Ranch
- Assoc Fee Includes
- No Fees
- Builder Name
- Owner/Builder
- Community Features
- Near Bus Stop
- Construction
- Painted, Stucco, Siding, Frame - Wood, Spray Foam Insulation, ICAT Recessed Lighting
- Cooling
- Ceiling Fan(s), ENERGY STAR Qualified Equipment, Programmable Thmstat
- Exterior Features
- Covered Patio(s), Patio, Private Yard
- Fencing
- Block
- Fireplace
- None
- Flooring
- Carpet, Tile
- Garage Spaces
- 3
- Accessibility Features
- Bath Roll-In Shower, Bath Raised Toilet, Accessible Hallway(s)
- Heating
- ENERGY STAR Qualified Equipment, Electric
- Living Area
- 2,776
- Lot Size
- 12,420
- New Financing
- Conventional, 1031 Exchange, FHA, Owner May Carry, VA Loan
- Other Rooms
- Great Room, Family Room, Separate Workshop
- Parking Features
- Dir Entry frm Garage, Electric Door Opener, Extnded Lngth Garage, Over Height Garage, RV Gate, Separate Strge Area, RV Access/Parking, RV Garage
- Property Description
- Alley, North/South Exposure, Cul-De-Sac Lot
- Roofing
- Composition
- Sewer
- Public Sewer
- Spa
- None
- Stories
- 1
- Style
- Detached
- Subdivision
- Thunderbird Manor 3 Lots 58-104
- Taxes
- $1,008
- Tax Year
- 2018
- Water
- City Water
Mortgage Calculator
Listing courtesy of DPR Realty LLC. Selling Office: DeLex Realty.
All information should be verified by the recipient and none is guaranteed as accurate by ARMLS. Copyright 2025 Arizona Regional Multiple Listing Service, Inc. All rights reserved.
