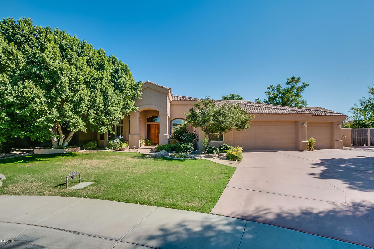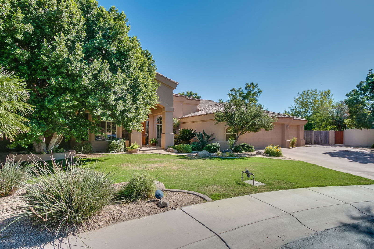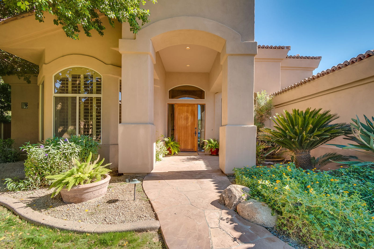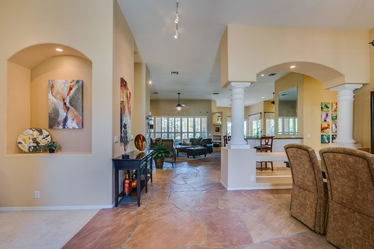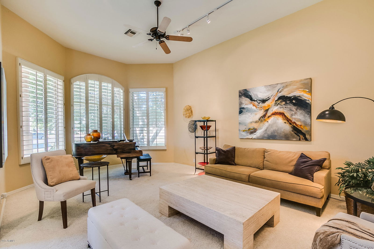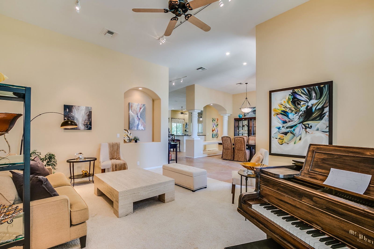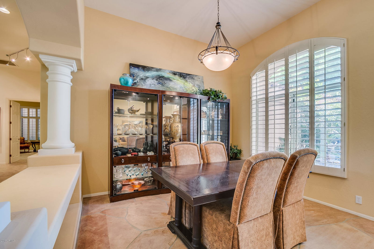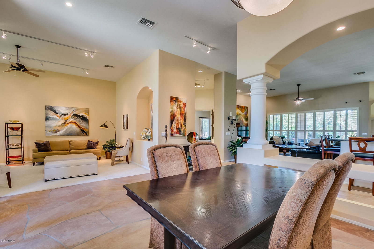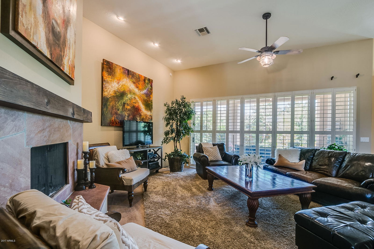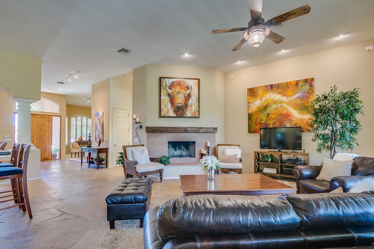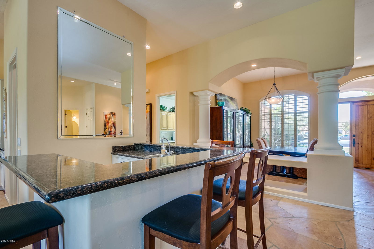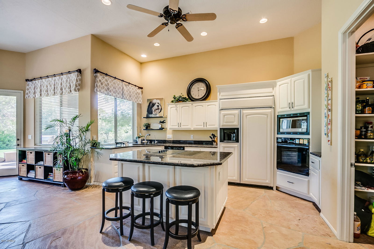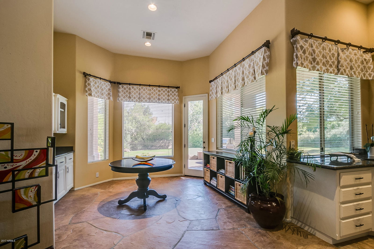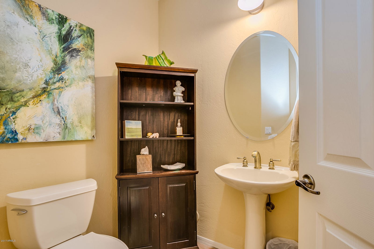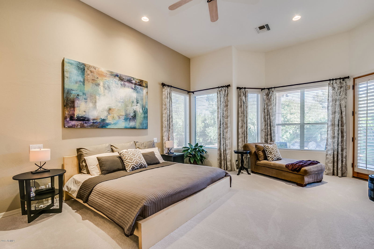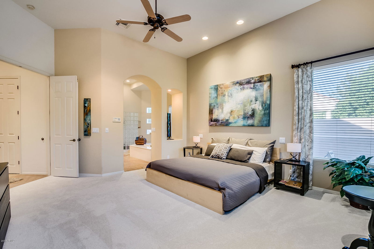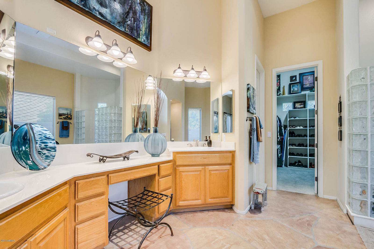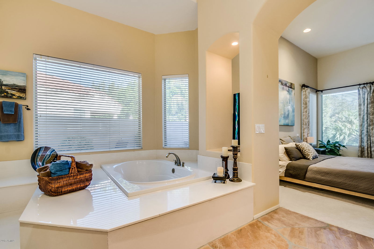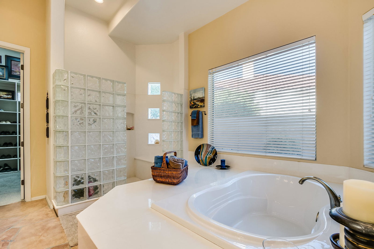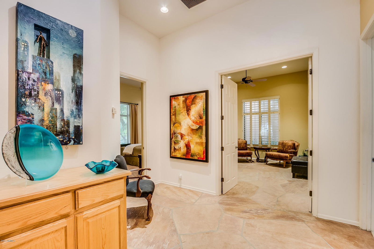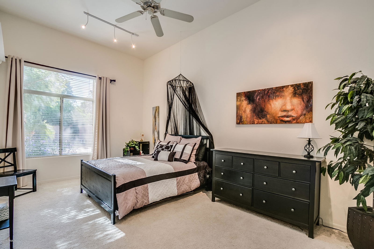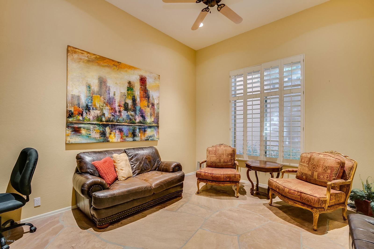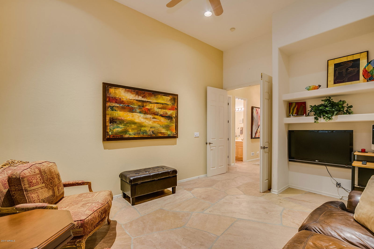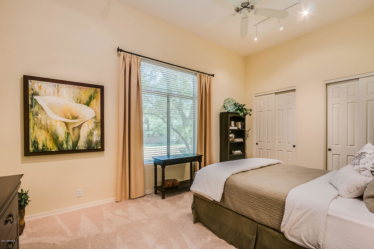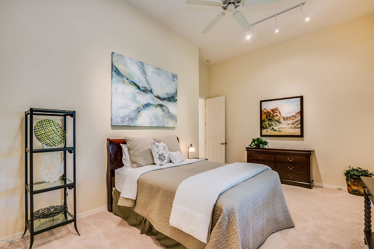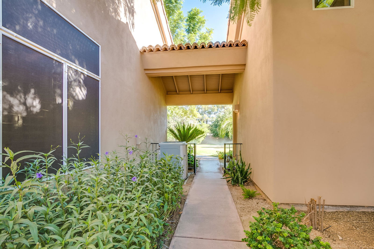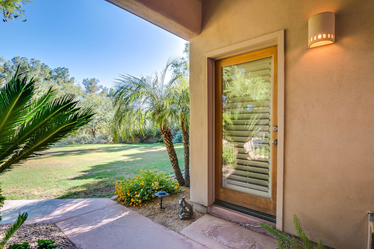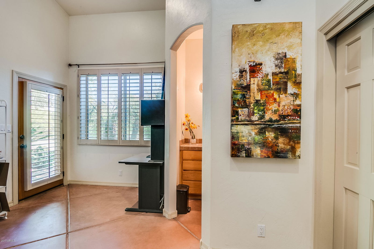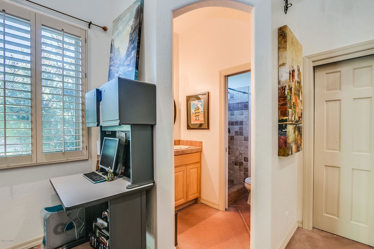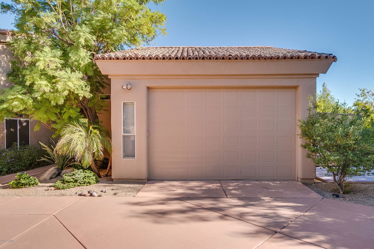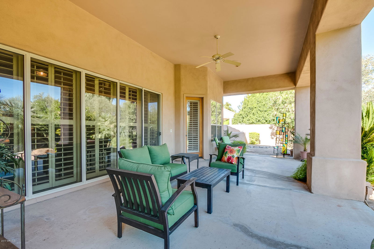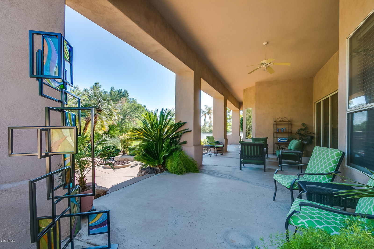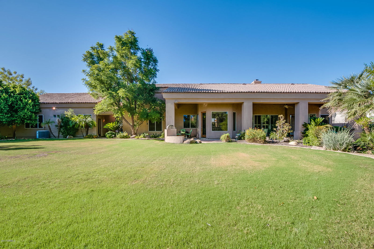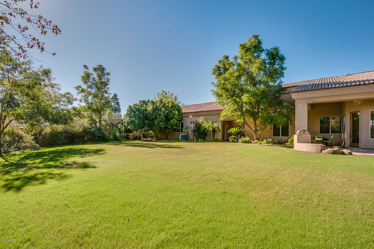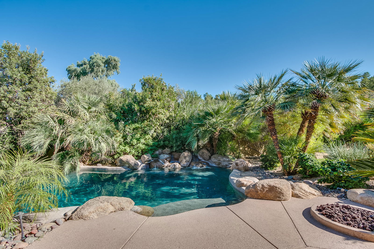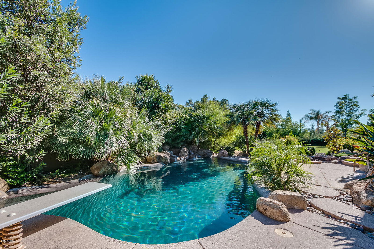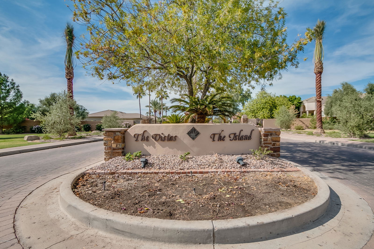3351 S Horizon Place, Chandler, AZ 85248
- $715,000
- 5
- BD
- 3.5
- BA
- 3,632
- SqFt
- Sold Price
- $715,000
- List Price
- $739,000
- Closing Date
- Jan 04, 2018
- Days on Market
- 76
- Status
- CLOSED
- MLS#
- 5674530
- City
- Chandler
- Bedrooms
- 5
- Bathrooms
- 3.5
- Living SQFT
- 3,632
- Lot Size
- 24,176
- Subdivision
- Vistas At Ocotillo
- Year Built
- 1996
- Type
- Single Family - Detached
Property Description
Welcome to the prestigious gated community of Vistas at Ocotillo and to a home that has it all! 4 bed 2.5 bath with 1/1 casita, 3 car garage, RV garage, diving pool, large grassy yard and sport court. With a lovely entryway surrounded by mature landscaping you are welcomed into this well appointed beauty. Walk into flagstone flooring, 10'+ ceilings and loads of natural light. Upon entering, find formal living and dining rooms that flow into the great room, eat-in kitchen and wet bar. Recently updated, the kitchen is light and bright- complete with w/i panty, island and plenty of cabinets. Split floor plan gives the master bedroom privacy and space- walk in closet, separate garden tub/shower, dual sinks and sitting area with access to back patio and pool. 2 guest beds and den/4th bed are located down a hallway with full bath, laundry room/garage access. Plantation shutters, art lightingand dimmers t/o home. 3 car garage with built in cabinetry, access to side yard/breezeway to RV garage and separate guest casita. Guest casita/studio is 1bd/1ba and perfect for in-law suite, home office, etc. As if this home needed more- the yard is absolutely wonderful! Large grassy area, 2 seating areas, built in bbq, sparkling pebble tec pool with diving board and waterfall all surrounded with mature landscaping. Entertain away at your new home retreat!
Additional Information
- Elementary School
- Anna Marie Jacobson Elementary School
- High School
- Hamilton High School
- Middle School
- Bogle Junior High School
- School District
- Chandler Unified District
- Acres
- 0.56
- Architecture
- Santa Barbara/Tuscan
- Assoc Fee Includes
- Maintenance Grounds
- Hoa Fee
- $141
- Hoa Fee Frequency
- Monthly
- Hoa
- Yes
- Hoa Name
- Ocotillo Comm. Assoc
- Builder Name
- Custom
- Community
- The Vistas At Ocotillo
- Community Features
- Gated Community
- Construction
- Painted, Stucco, Frame - Wood
- Cooling
- Refrigeration, Ceiling Fan(s)
- Exterior Features
- Covered Patio(s), Patio, Private Yard, Sport Court(s), Built-in Barbecue
- Fencing
- Block
- Fireplace
- 1 Fireplace, Fire Pit, Family Room, Gas
- Flooring
- Carpet, Stone
- Garage Spaces
- 3
- Guest House Sq Ft
- 200
- Heating
- Electric
- Living Area
- 3,632
- Lot Size
- 24,176
- New Financing
- Conventional, VA Loan
- Parking Features
- Dir Entry frm Garage, Electric Door Opener, RV Gate, Separate Strge Area, Gated, RV Garage
- Roofing
- Tile
- Sewer
- Public Sewer
- Pool
- Yes
- Spa
- Above Ground
- Stories
- 1
- Style
- Detached
- Subdivision
- Vistas At Ocotillo
- Taxes
- $5,119
- Tax Year
- 2016
- Water
- City Water
- Guest House
- Yes
Mortgage Calculator
Listing courtesy of Russ Lyon Sotheby's International Realty. Selling Office: Realty ONE Group.
All information should be verified by the recipient and none is guaranteed as accurate by ARMLS. Copyright 2025 Arizona Regional Multiple Listing Service, Inc. All rights reserved.
