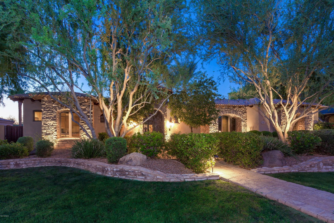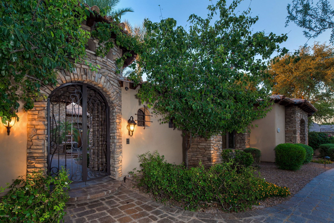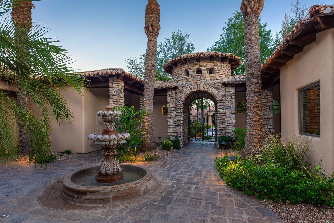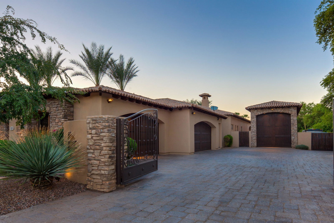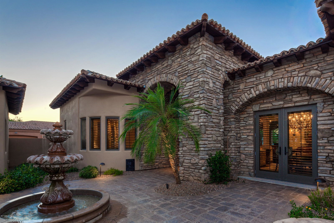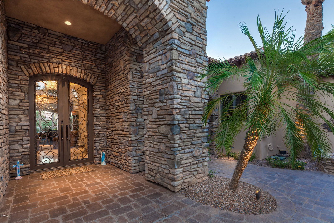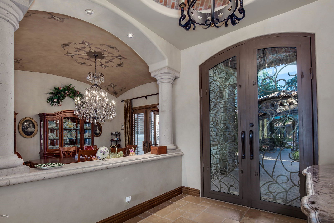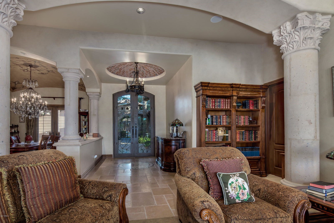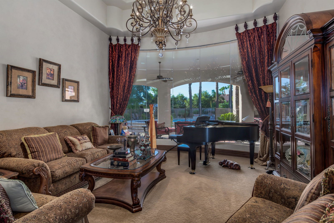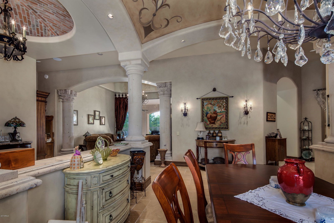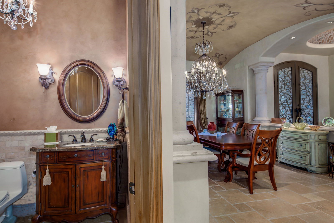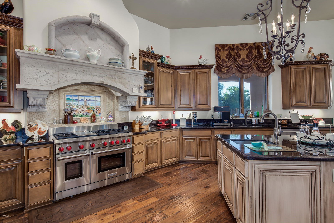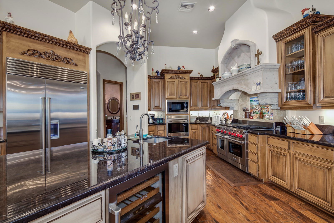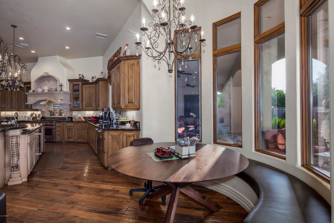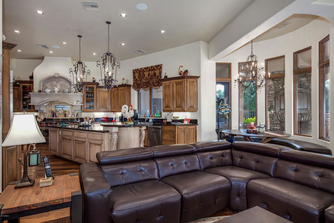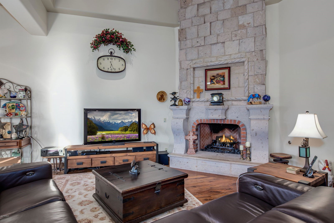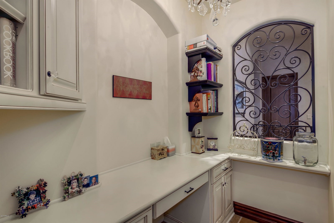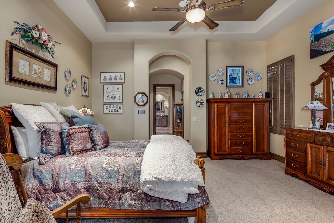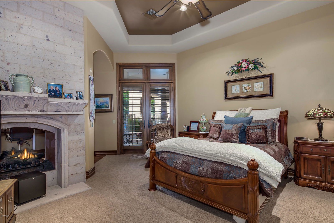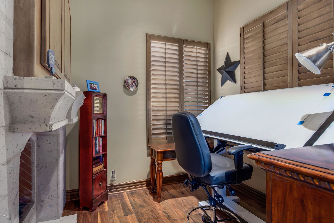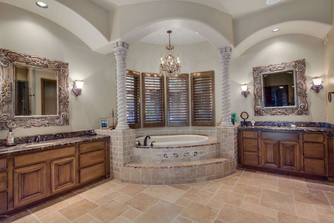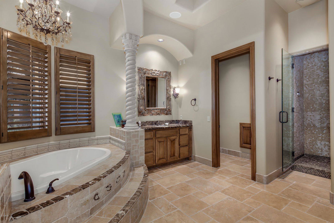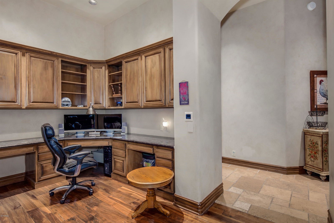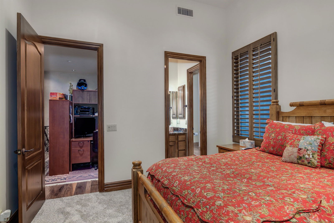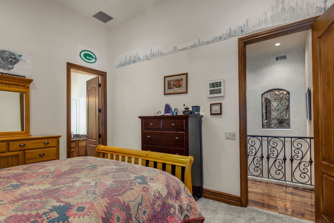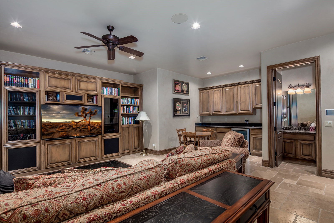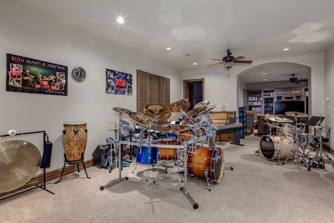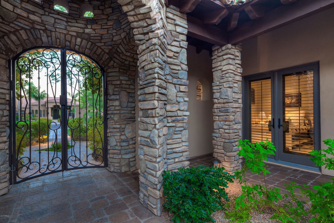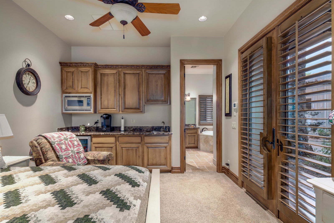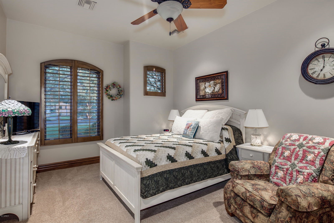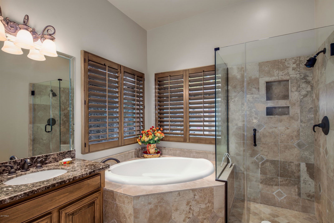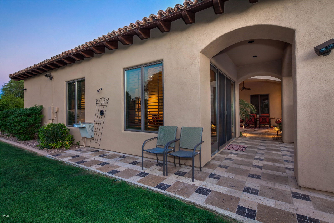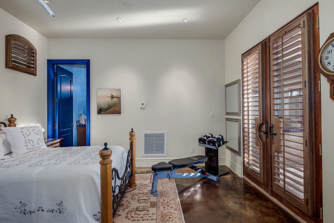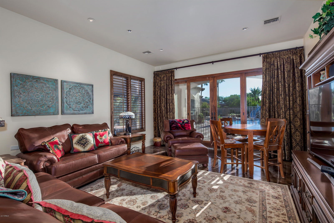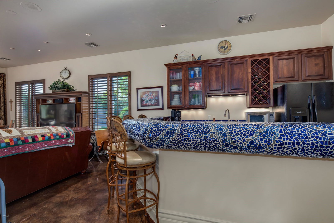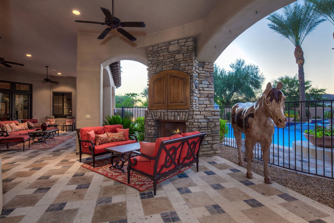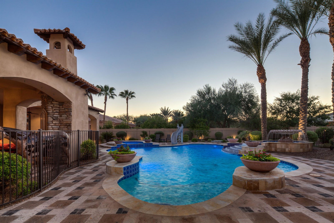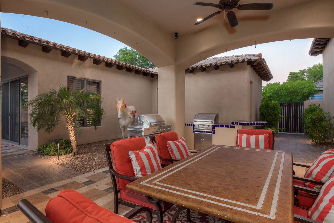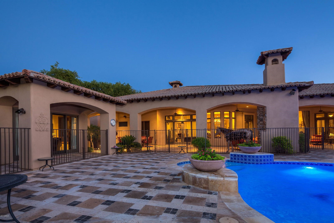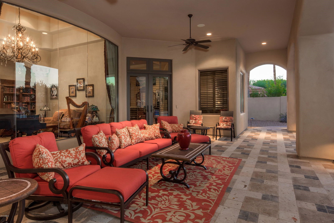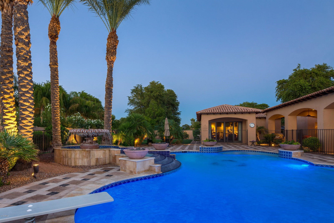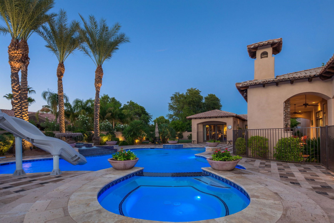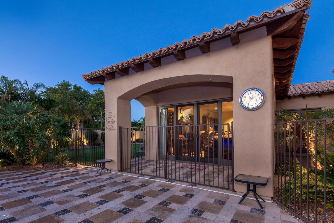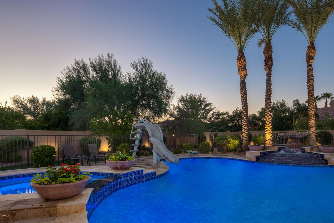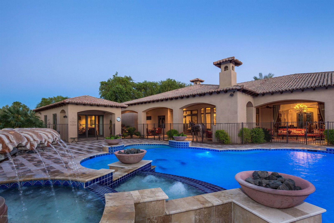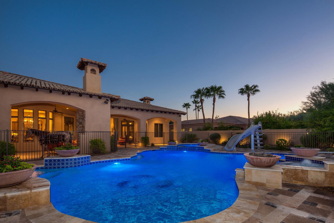2562 E Birchwood Place, Chandler, AZ 85249
- $1,616,000
- 6
- BD
- 7
- BA
- 5,687
- SqFt
- Sold Price
- $1,616,000
- List Price
- $1,850,000
- Closing Date
- Mar 20, 2018
- Days on Market
- 222
- Status
- CLOSED
- MLS#
- 5645111
- City
- Chandler
- Bedrooms
- 6
- Bathrooms
- 7
- Living SQFT
- 5,687
- Lot Size
- 35,250
- Subdivision
- Circle G At Riggs Homestead
- Year Built
- 2005
- Type
- Single Family - Detached
Property Description
One of Chandler's finest homes! Enter through the oversized iron doors into true luxury living. Experience old world exposed beams, corbles, custom iron work, coffered ceilings, & hand painted accents all add to the property's true appeal. Gated driveway for security, home automation system, portico entry, & gated courtyard w/fountain. Carved hardwood & Versailles pattern travertine floors. Gourmet kitchen w/glazed custom cabs, Wolf & sub-zero appliances. Huge basement w/gameroom & wet bar. Two sep guest casitas w/full baths. Spacious master w/sitting room & fireplace. Enjoy resort living on the huge patio w/canterra stone floors, separate pool house w/wet bar & bath, built-in outdoor kitchen. Four car garage with built ins & an oversized RV garage…both w/ epoxy flooring & much more!
Additional Information
- Elementary School
- Jane D. Hull Elementary
- High School
- Basha High School
- Middle School
- San Tan Elementary
- School District
- Chandler Unified District
- Acres
- 0.81
- Architecture
- Ranch
- Assoc Fee Includes
- Maintenance Grounds
- Hoa Fee
- $125
- Hoa Fee Frequency
- Quarterly
- Hoa
- Yes
- Hoa Name
- Circle G HOA
- Basement Description
- Finished, Full
- Builder Name
- unknown
- Community
- Circle G Ranch
- Construction
- Painted, Stucco, Stone, Frame - Wood
- Cooling
- Refrigeration, Ceiling Fan(s)
- Exterior Features
- Covered Patio(s), Playground, Misting System, Patio, Private Yard, Built-in Barbecue
- Fencing
- Block
- Fireplace
- 3+ Fireplace, Two Way Fireplace, Exterior Fireplace, Fire Pit, Family Room, Master Bedroom, Gas
- Flooring
- Carpet, Stone, Wood
- Garage Spaces
- 6
- Guest House Sq Ft
- 2100
- Heating
- Electric
- Laundry
- Inside, Wshr/Dry HookUp Only
- Living Area
- 5,687
- Lot Size
- 35,250
- New Financing
- Cash, Conventional
- Other Rooms
- Media Room, Family Room, Bonus/Game Room, Separate Workshop, Guest Qtrs-Sep Entrn
- Parking Features
- Dir Entry frm Garage, Electric Door Opener, RV Gate, Side Vehicle Entry, RV Access/Parking, Gated, RV Garage
- Property Description
- North/South Exposure, Mountain View(s)
- Roofing
- Tile
- Sewer
- Public Sewer
- Pool
- Yes
- Spa
- Heated, Private
- Stories
- 1
- Style
- Detached
- Subdivision
- Circle G At Riggs Homestead
- Taxes
- $10,430
- Tax Year
- 2016
- Utilities
- Propane
- Water
- City Water
- Guest House
- Yes
Mortgage Calculator
Listing courtesy of Russ Lyon Sotheby's International Realty. Selling Office: Abbott Realty LTD.
All information should be verified by the recipient and none is guaranteed as accurate by ARMLS. Copyright 2025 Arizona Regional Multiple Listing Service, Inc. All rights reserved.
