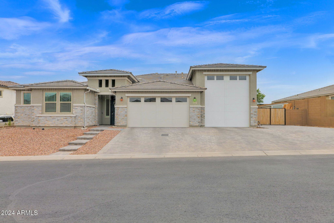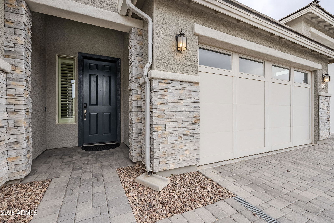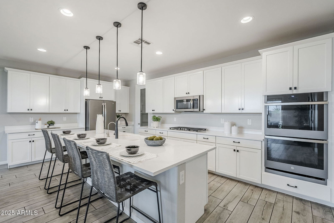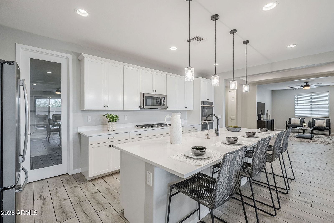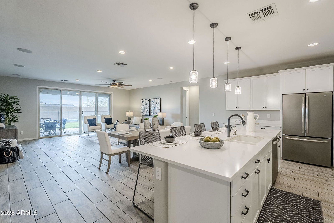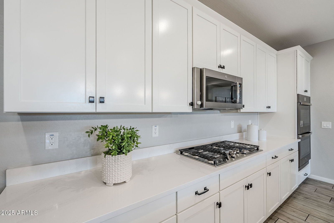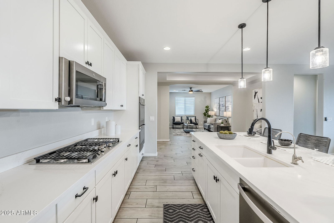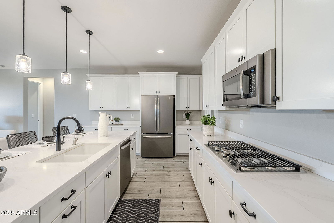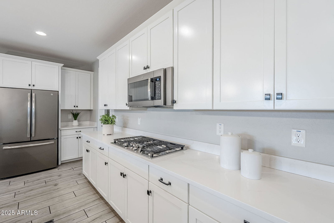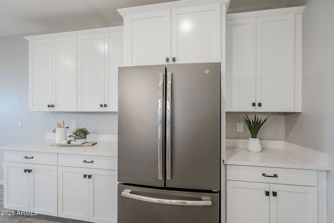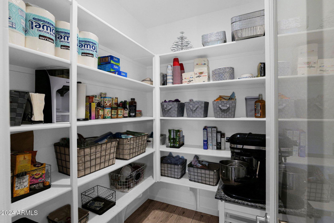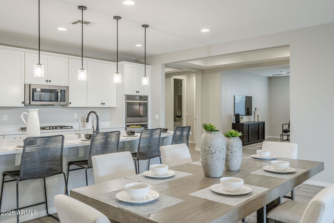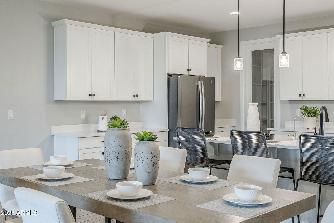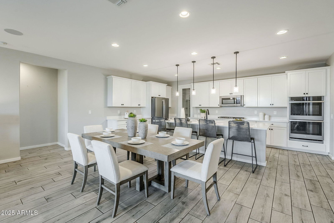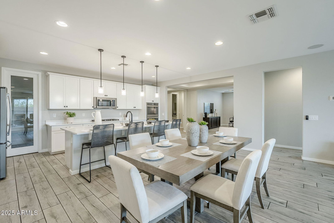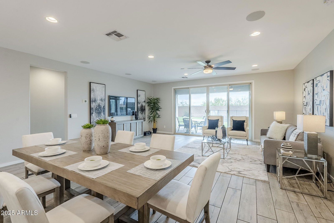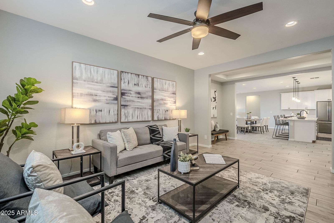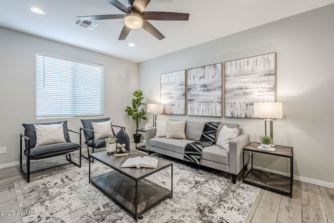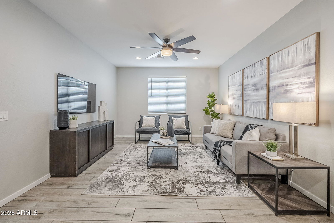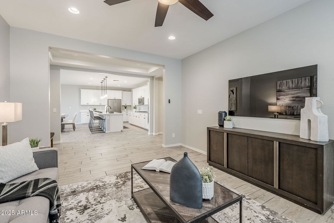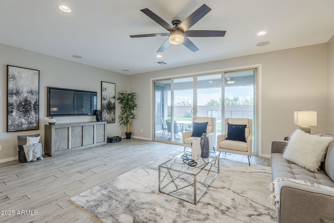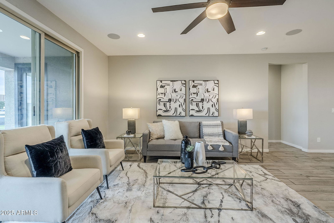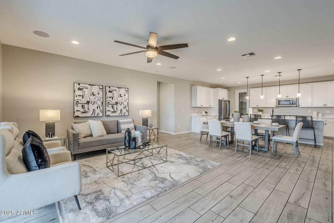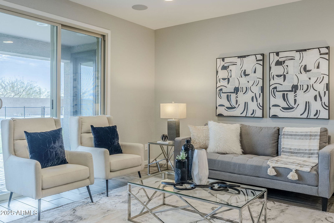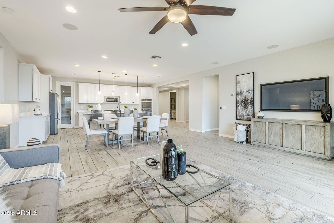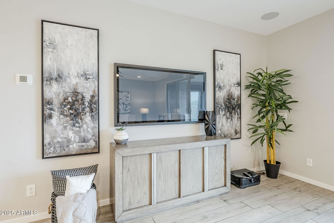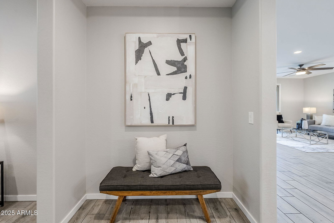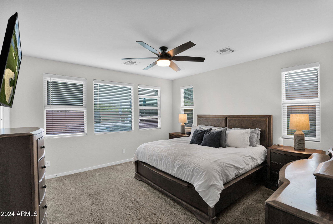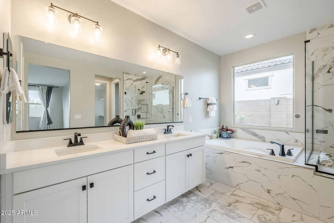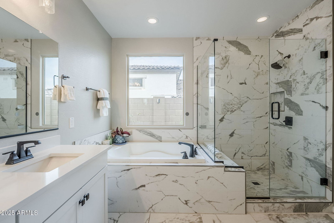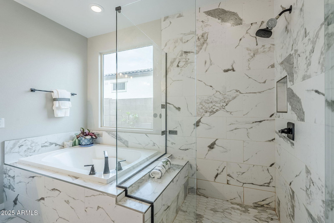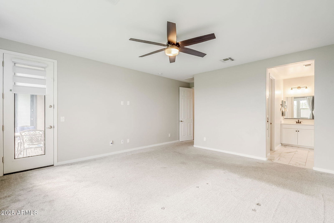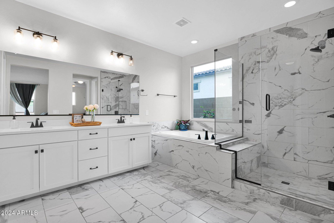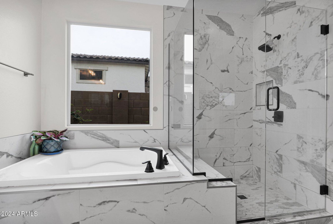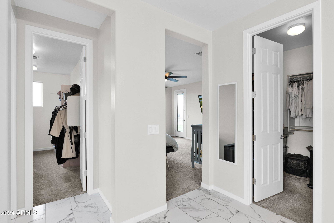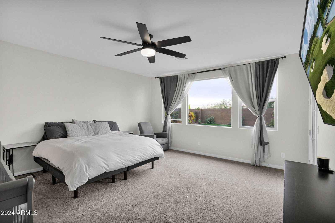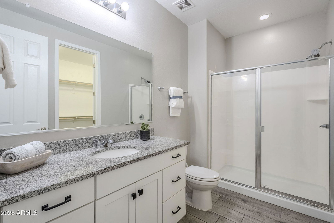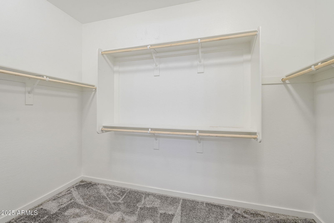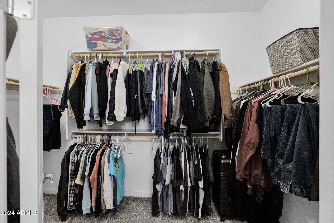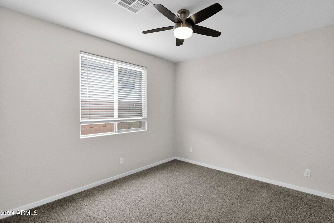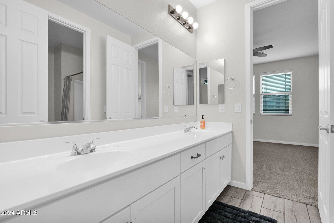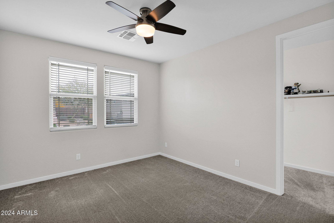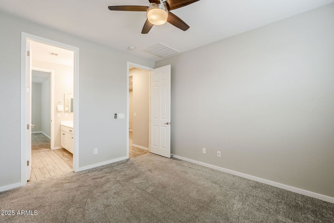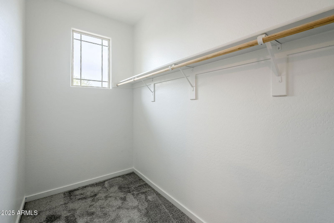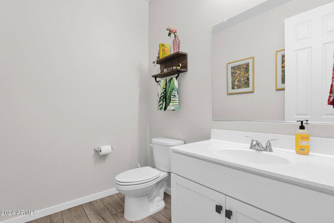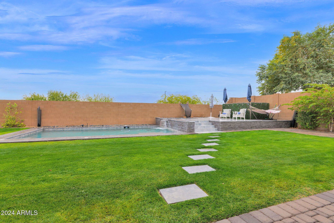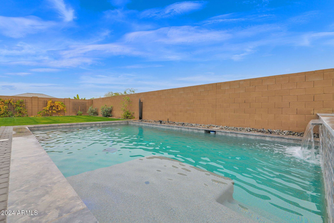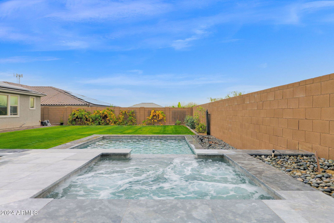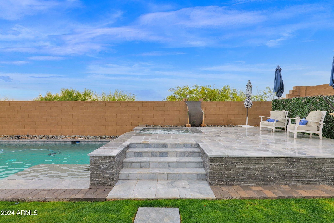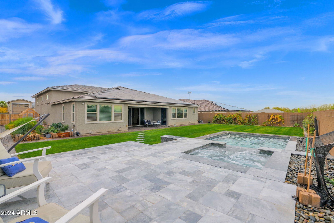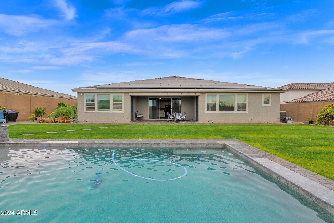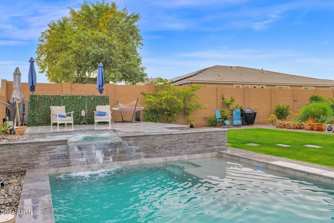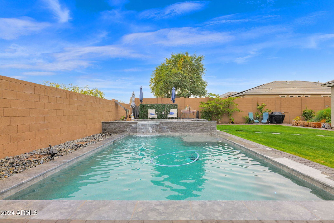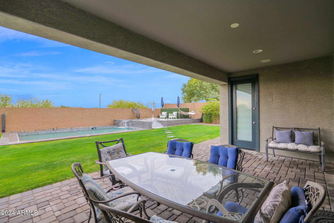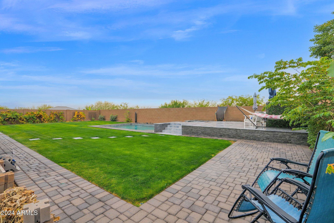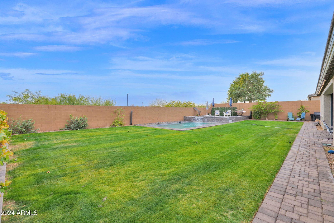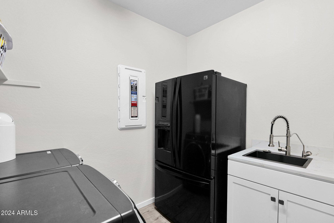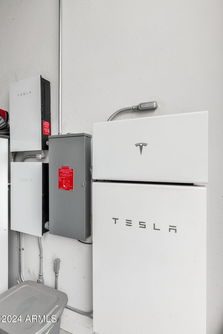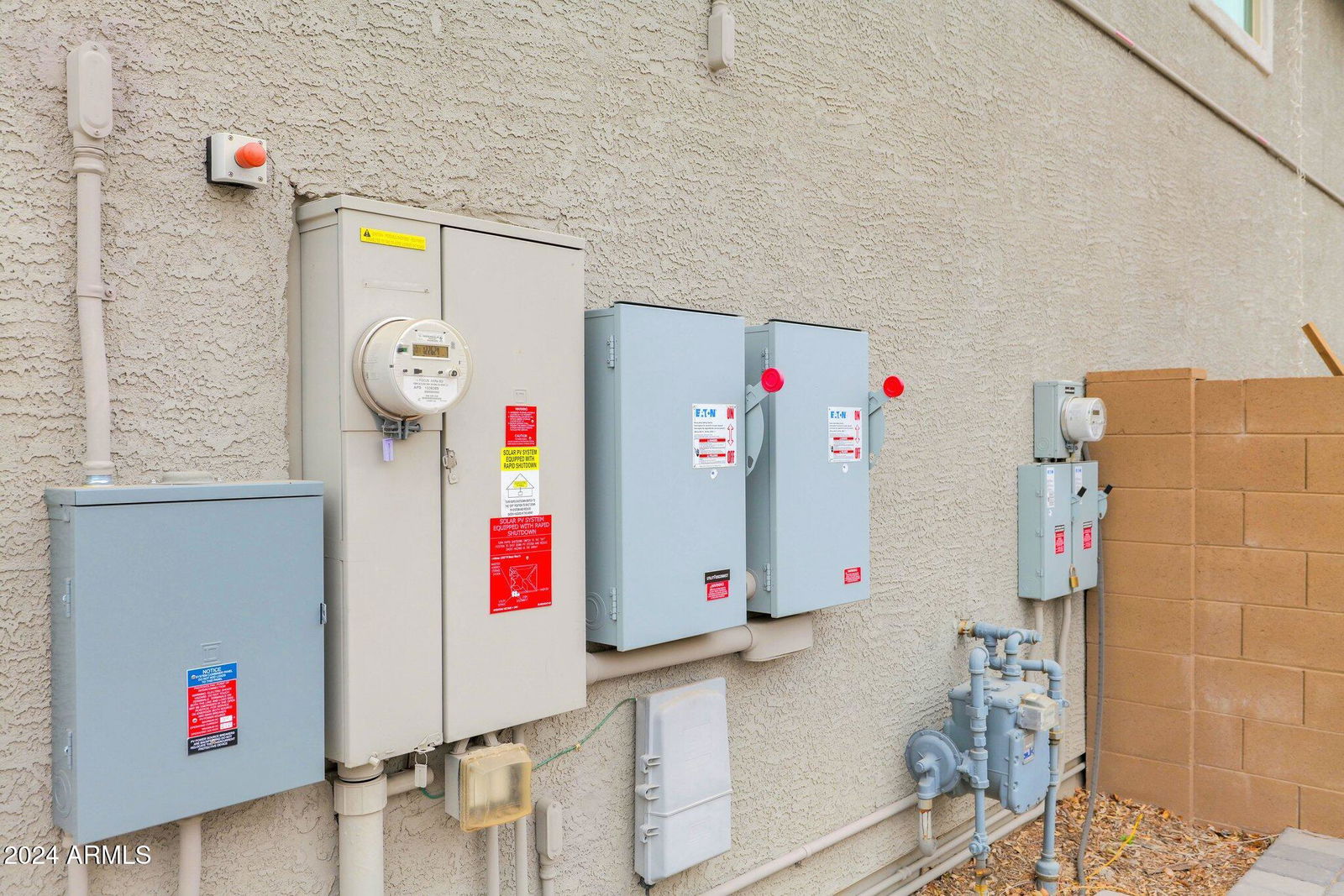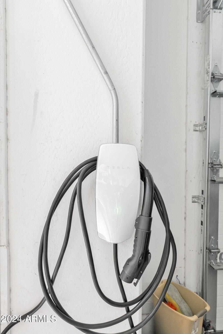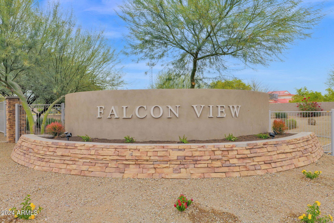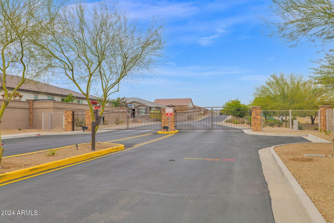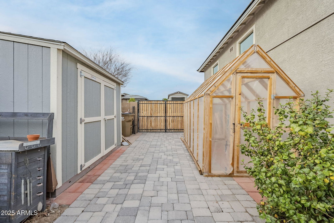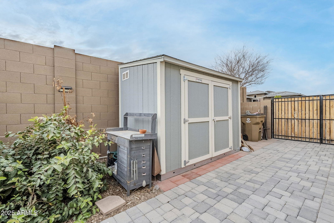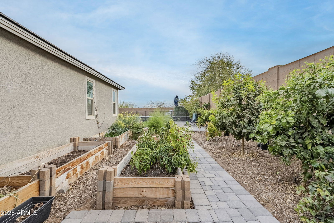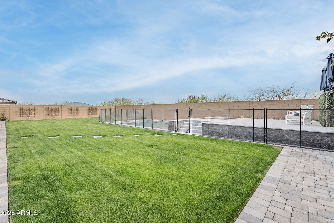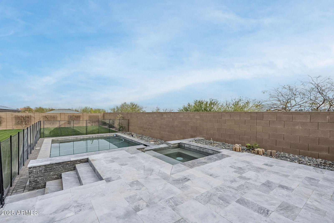12527 W Sierra Vista Court, Glendale, AZ 85307
- $835,000
- 4
- BD
- 3.5
- BA
- 3,162
- SqFt
- Sold Price
- $835,000
- List Price
- $879,000
- Closing Date
- Apr 24, 2025
- Days on Market
- 117
- Status
- CLOSED
- MLS#
- 6798176
- City
- Glendale
- Bedrooms
- 4
- Bathrooms
- 3.5
- Living SQFT
- 3,162
- Lot Size
- 12,600
- Subdivision
- Falcon View
- Year Built
- 2021
- Type
- Single Family Residence
Property Description
Incredible opportunity to own a stunning home with a Tesla Powerwall and Solar Roof system. The Harley model is the perfect home! 4 bedrooms, 3.5 baths, open concept floorplan with two master suites, a huge den, an amazing enclosed RV garage and an RV gate for all the toys. Beautiful kitchen features quartz counters, an over-sized island, double ovens, walk-in pantry and a gas cooktop. Primary suite has his and hers closets, separate shower and tub. Another master suite can be found on the other side of the home with quartz counters, double sinks and a walk-in closet. Multi-sliding doors lead to an awesome backyard that offers a cobblestone covered patio, huge grass area for kids to play and a heated pool and spa controlled by an Aqualink Pool Automation system. Control your pool and spa from anywhere in the world with an app. Side yard with RV gate has lots of room for storage and has large garden boxes to grow a variety of fruits and vegetables. The enclosed 40' RV garage is a unique feature of this home and offers a great space whether you own an RV or not! Falcon View is a gated neighborhood in a prime location with convenient access to the 101 freeway.
Additional Information
- Elementary School
- Barbara B. Robey Elementary School
- High School
- Millennium High School
- Middle School
- L. Thomas Heck Middle School
- School District
- Agua Fria Union High School District
- Acres
- 0.29
- Architecture
- Ranch
- Assoc Fee Includes
- Maintenance Grounds, Street Maint
- Hoa Fee
- $147
- Hoa Fee Frequency
- Monthly
- Hoa
- Yes
- Hoa Name
- Trestle Management
- Builder Name
- Richmond American
- Community
- Falcon View
- Community Features
- Gated, Playground
- Construction
- Stucco, Wood Frame, Painted, Stone
- Cooling
- Central Air, Ceiling Fan(s), Programmable Thmstat
- Fencing
- Block
- Fireplace
- None
- Flooring
- Carpet, Tile
- Garage Spaces
- 3
- Heating
- Natural Gas
- Living Area
- 3,162
- Lot Size
- 12,600
- Model
- Harley
- New Financing
- Cash, Conventional, FHA, VA Loan
- Other Rooms
- Great Room
- Parking Features
- RV Gate, Garage Door Opener, Direct Access, Temp Controlled, RV Access/Parking, RV Garage, Electric Vehicle Charging Station(s)
- Property Description
- North/South Exposure
- Roofing
- Tile
- Sewer
- Public Sewer
- Pool
- Yes
- Spa
- Heated, Private
- Stories
- 1
- Style
- Detached
- Subdivision
- Falcon View
- Taxes
- $3,152
- Tax Year
- 2024
- Water
- City Water, Pvt Water Company
Mortgage Calculator
Listing courtesy of HomeSmart. Selling Office: My Home Group Real Estate.
All information should be verified by the recipient and none is guaranteed as accurate by ARMLS. Copyright 2025 Arizona Regional Multiple Listing Service, Inc. All rights reserved.
