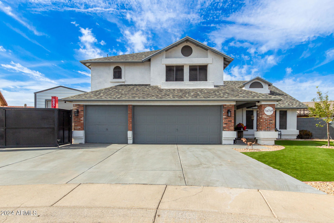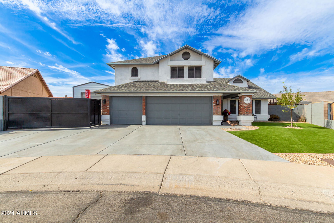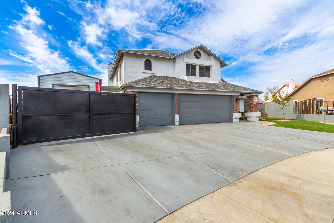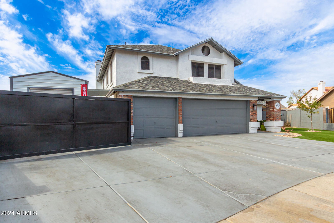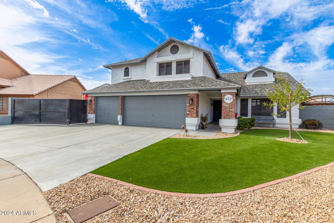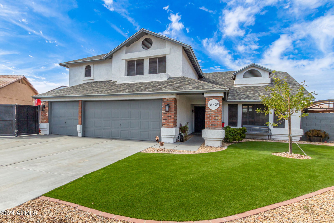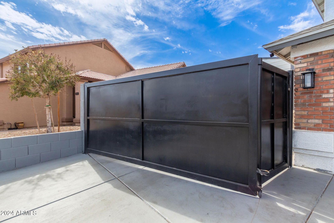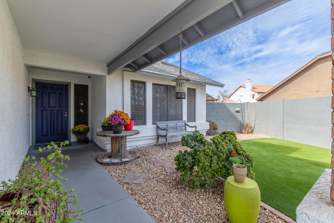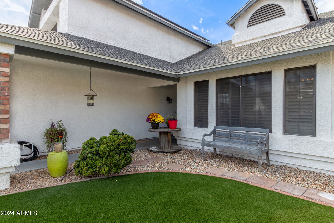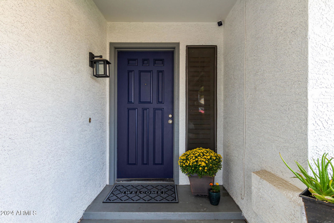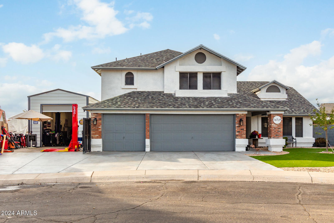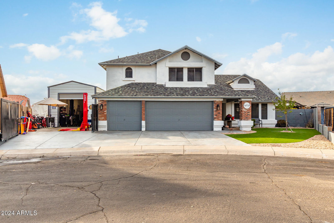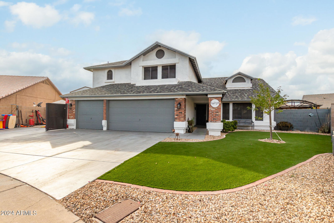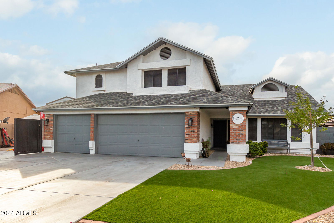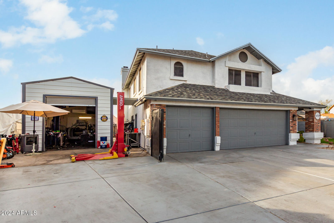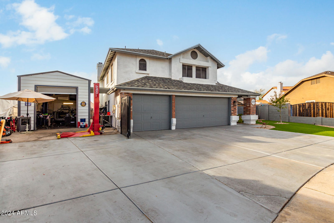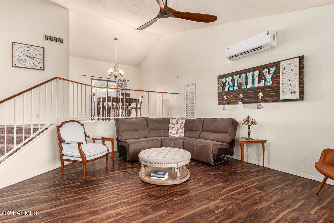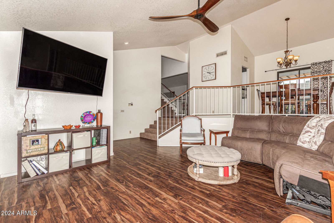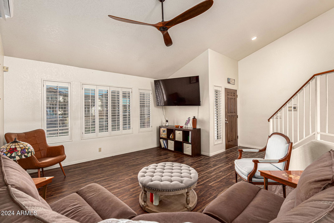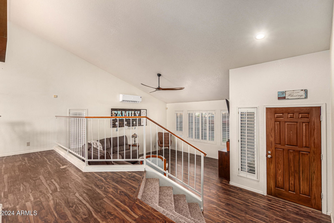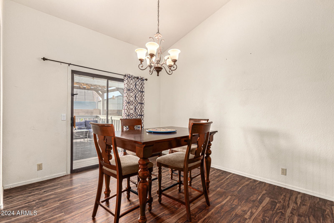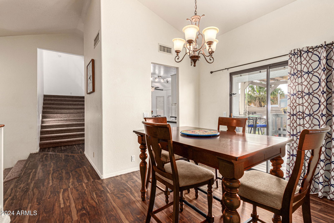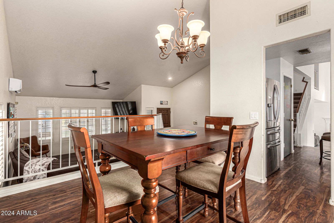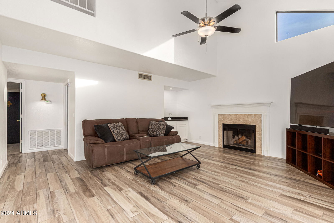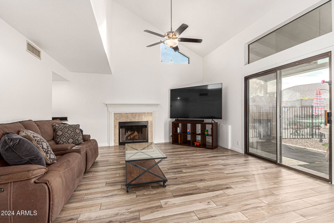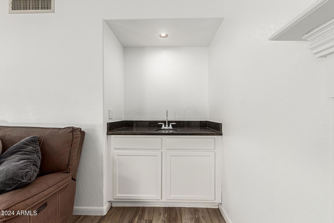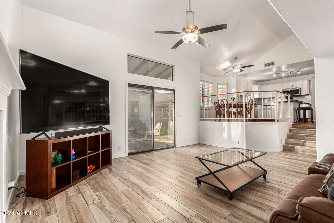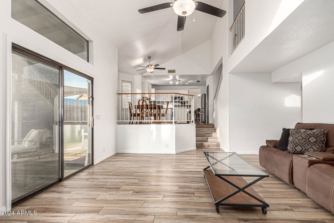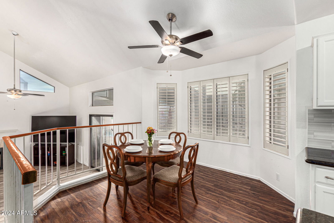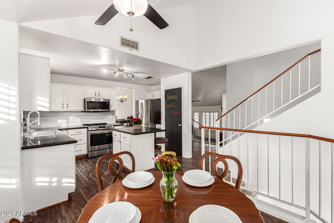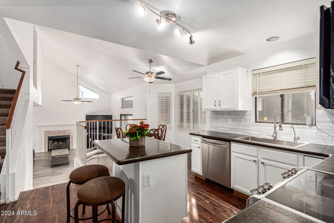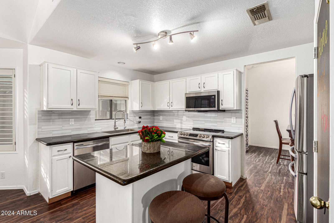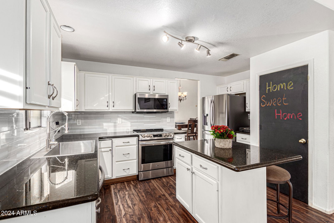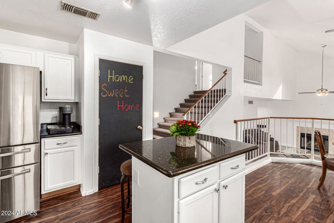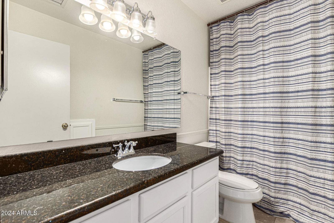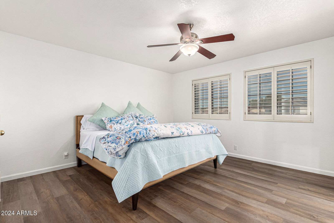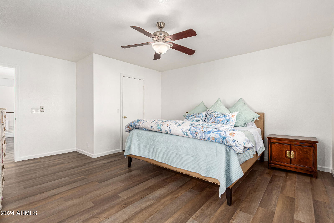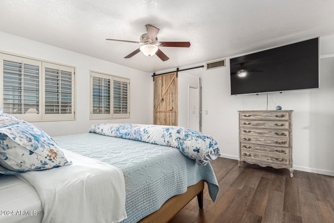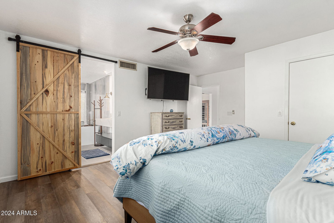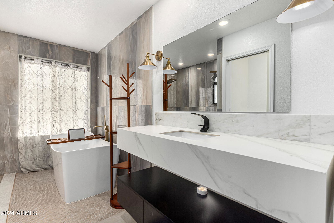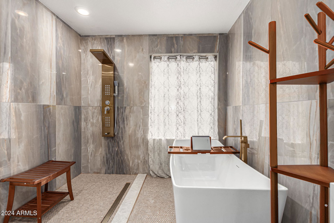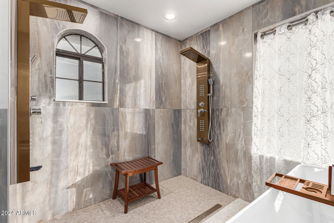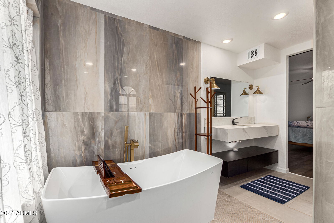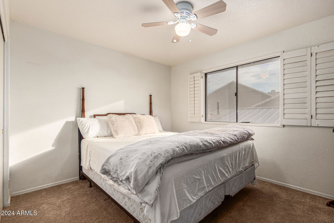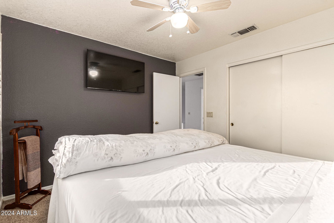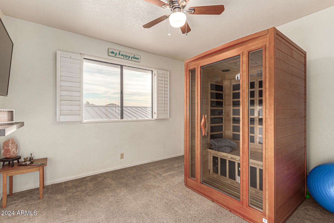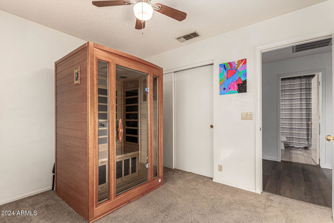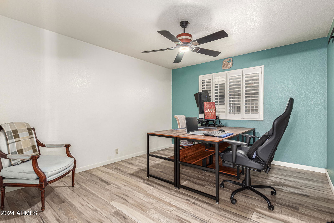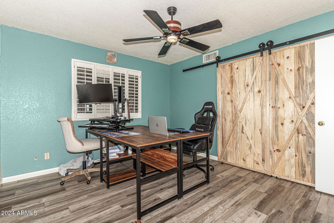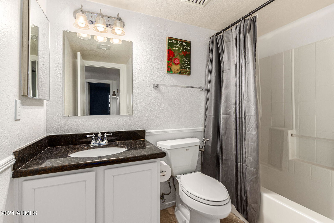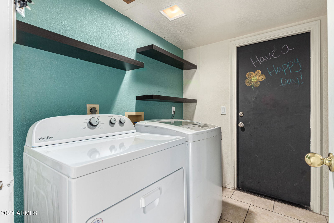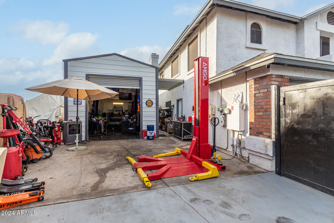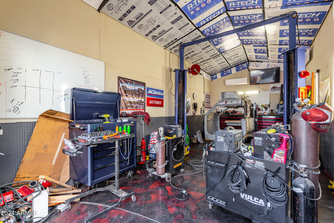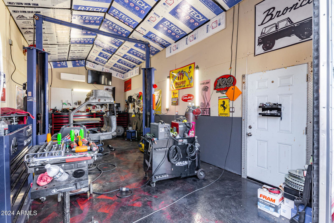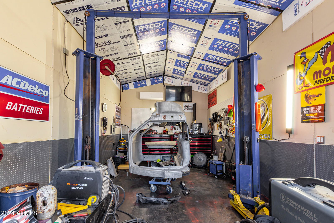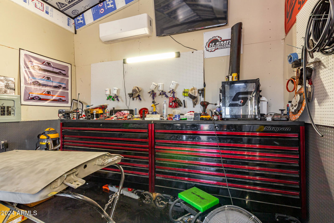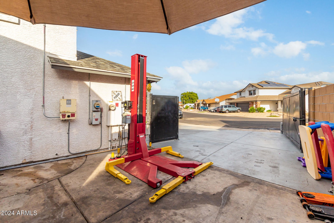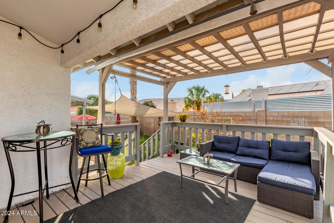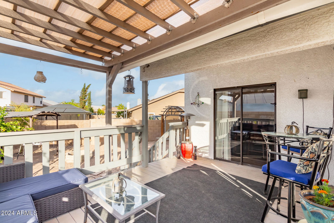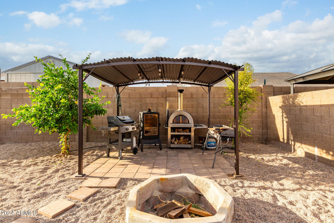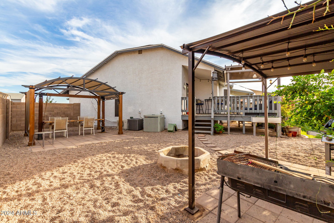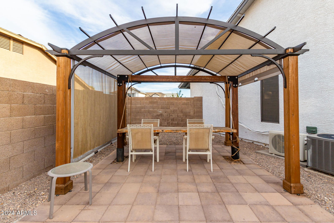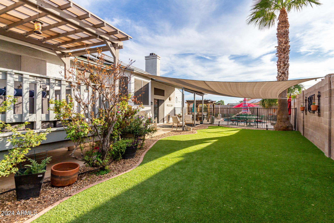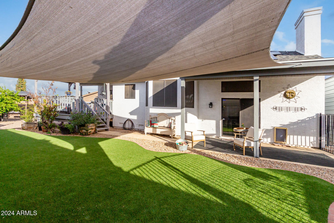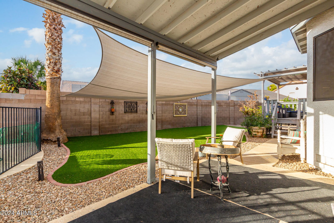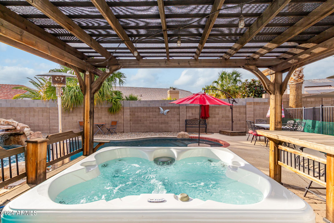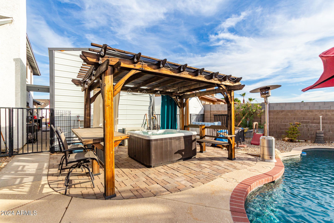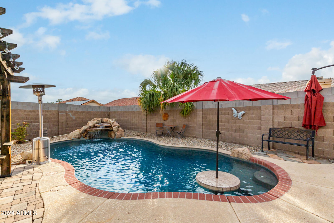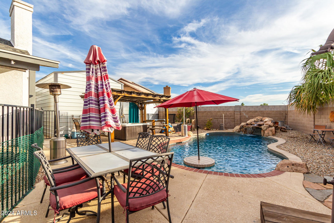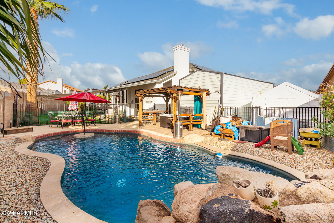18228 N 60th Drive, Glendale, AZ 85308
- $629,900
- 4
- BD
- 3
- BA
- 2,362
- SqFt
- Sold Price
- $629,900
- List Price
- $629,900
- Closing Date
- Dec 16, 2024
- Days on Market
- 46
- Status
- CLOSED
- MLS#
- 6778436
- City
- Glendale
- Bedrooms
- 4
- Bathrooms
- 3
- Living SQFT
- 2,362
- Lot Size
- 10,259
- Subdivision
- Sunset Vista 8 Lot 1-65
- Year Built
- 1991
- Type
- Single Family - Detached
Property Description
***RARE FIND*** RV Garage with LIFT Plus a 3 Car Garage, Large Lot, Pool & NO HOA!!! Don't miss out on this fantastic tri-level home with excellent location at Sunset Vista! Showcasing great curb appeal, RV gate, and a no-fuss landscape. PLUS! A detached RV garage with a lift and split AC unit! The interior boasts vaulted ceilings, wood-look floors, carpet in the right places, and plantation shutters. Discover bright living and dining rooms. Continue into the impeccable kitchen to find track lighting, ample wood cabinets, tile backsplash, granite counters, SS appliances, and an island. The lovely breakfast room overlooks the spacious family room, outfitted with a wood burning fireplace, wet bar, and backyard access, promoting easy entertaining. The owner's suite has a lavish ensuite featuring high-end details, including a granite vanity, freestanding tub, and a walk-in shower with a double wall-mounted shower panel. Outside, the side yard hosts a workshop with epoxy floor. The backyard offers a cozy covered deck, multiple covered patios, fire pit, artificial lawn, a fenced pool with grotto/waterfall, and a hot tub under the pergola. This beauty has it all! Run, don't walk to see this gem!
Additional Information
- Elementary School
- Greenbrier Elementary School
- High School
- Deer Valley High School
- Middle School
- Hillcrest Middle School
- School District
- Deer Valley Unified District
- Acres
- 0.24
- Architecture
- Contemporary
- Assoc Fee Includes
- No Fees
- Builder Name
- LENNAR HOMES
- Construction
- Brick Veneer, Painted, Stucco, Frame - Wood
- Cooling
- Refrigeration
- Exterior Features
- Covered Patio(s), Gazebo/Ramada, Storage
- Fencing
- Block
- Fireplace
- 1 Fireplace, Family Room
- Flooring
- Carpet, Laminate, Tile
- Garage Spaces
- 3
- Heating
- Electric
- Living Area
- 2,362
- Lot Size
- 10,259
- New Financing
- Conventional, FHA, VA Loan
- Other Rooms
- Family Room
- Parking Features
- Dir Entry frm Garage, Electric Door Opener, RV Gate, RV Garage
- Property Description
- North/South Exposure
- Roofing
- Composition
- Sewer
- Public Sewer
- Pool
- Yes
- Spa
- Above Ground, Private
- Stories
- 2
- Style
- Detached
- Subdivision
- Sunset Vista 8 Lot 1-65
- Taxes
- $2,092
- Tax Year
- 2024
- Water
- City Water
Mortgage Calculator
Listing courtesy of Century 21 Northwest. Selling Office: Non-MLS Office.
All information should be verified by the recipient and none is guaranteed as accurate by ARMLS. Copyright 2025 Arizona Regional Multiple Listing Service, Inc. All rights reserved.
