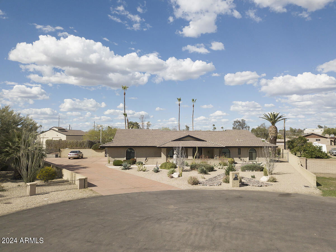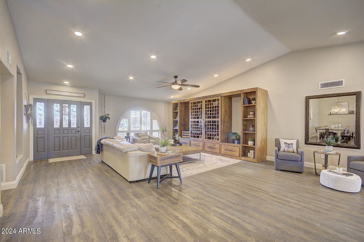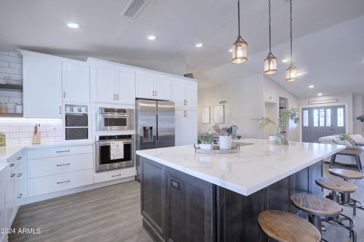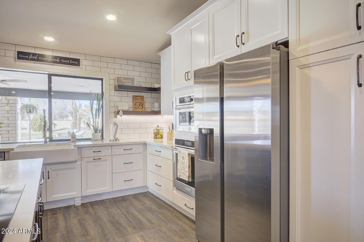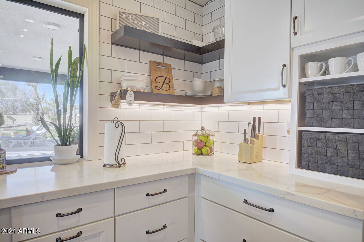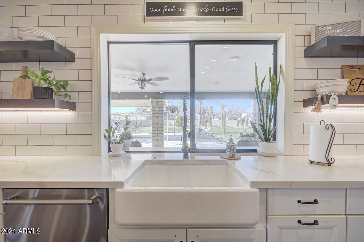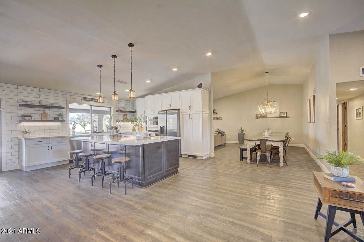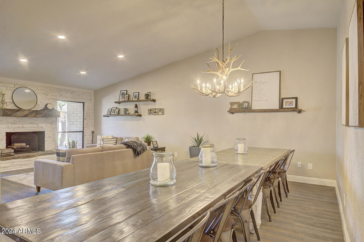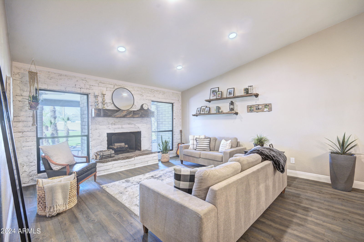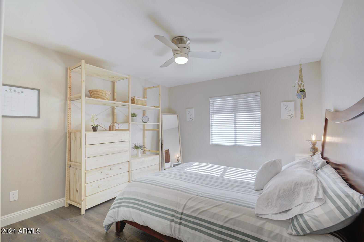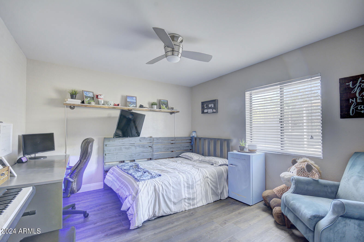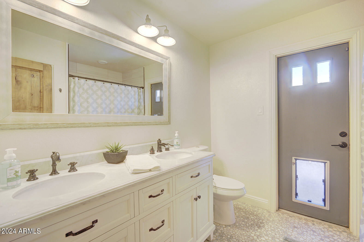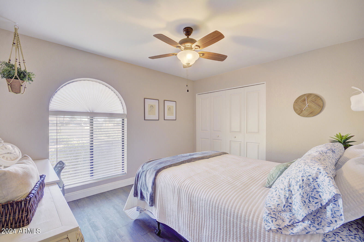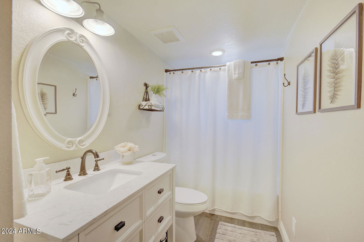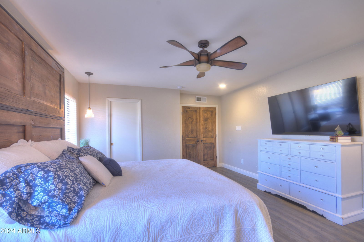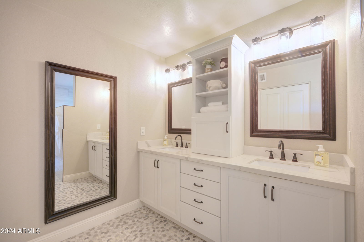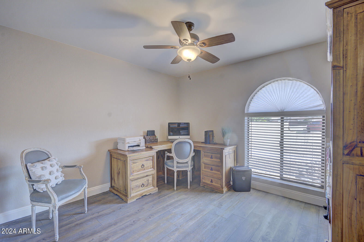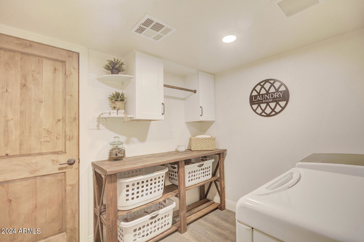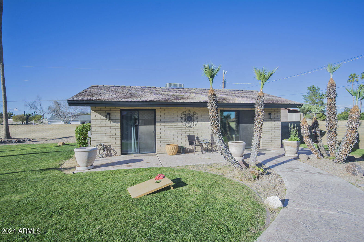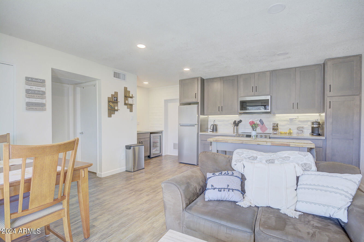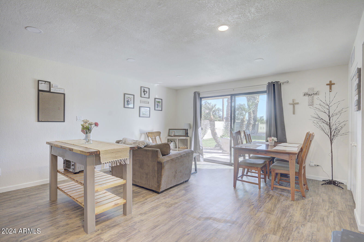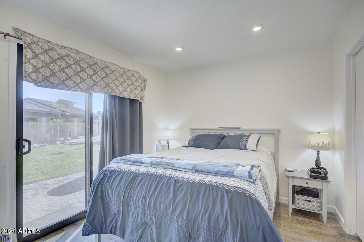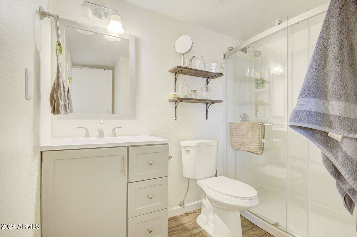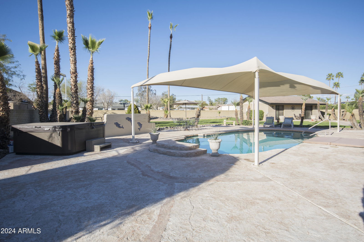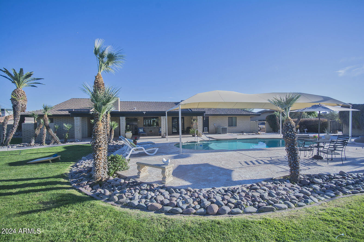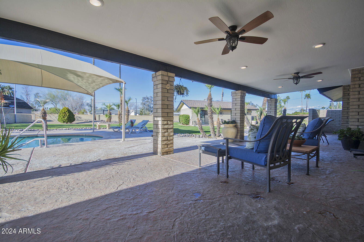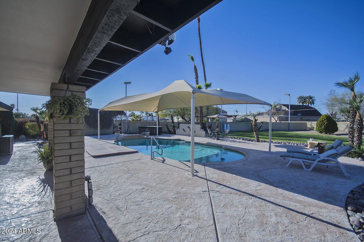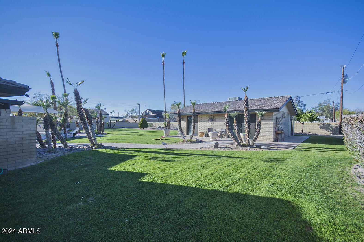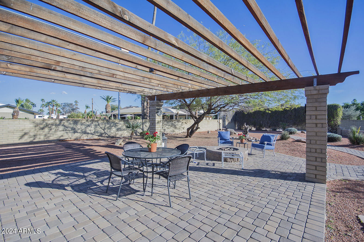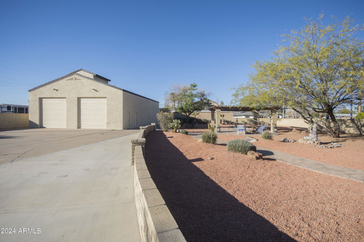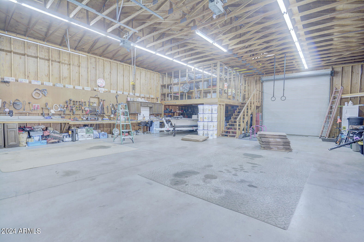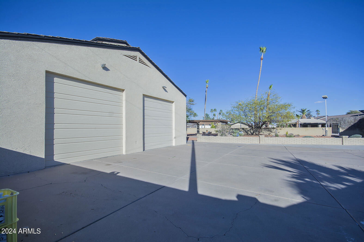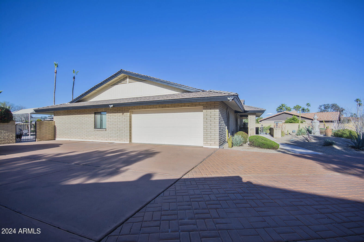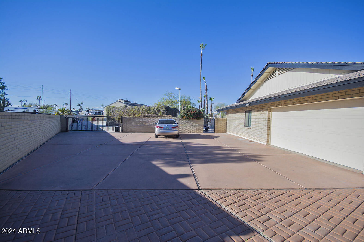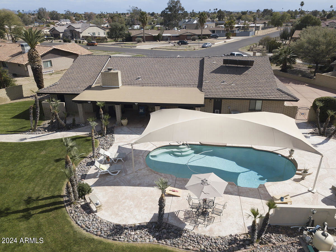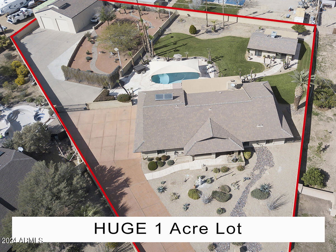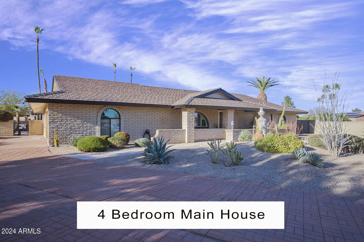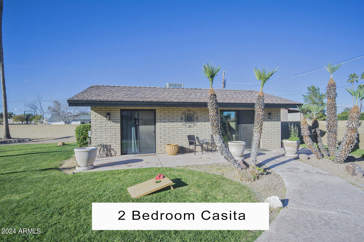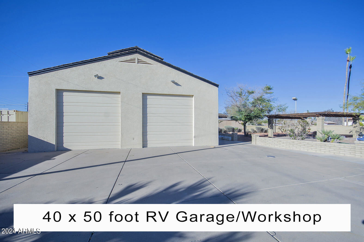7418 W Villa Theresa Drive, Glendale, AZ 85308
- $1,250,000
- 4
- BD
- 2.75
- BA
- 3,712
- SqFt
- Sold Price
- $1,250,000
- List Price
- $1,350,000
- Closing Date
- May 31, 2024
- Days on Market
- 83
- Status
- CLOSED
- MLS#
- 6669450
- City
- Glendale
- Bedrooms
- 4
- Bathrooms
- 2.75
- Living SQFT
- 3,712
- Lot Size
- 44,012
- Subdivision
- Secluded Acres 3
- Year Built
- 1979
- Type
- Single Family - Detached
Property Description
This completely remodeled custom slump block construction 4 bedrooms,3 bathrooms w/den home, located in the Secluded Acres community is one of a kind**Property sits on 1 acre lot with no HOA**Upon entering the property the open floor plan offers a lovely living room, family room with custom finished fireplace with hearth and mantle, dining room and kitchen**Kitchen (has been updated) with custom cabinetry, quartz countertops, induction cooktop, farm sink, LED accent lighting and new stainless steel appliances sits perfectly at the center of the home for all to gather**Bathrooms have been updated with custom cabinetry, quartz countertops**New paint throughout,Alder hardwood Doors, Milguard windows**Casita, updated in 2023 offers 2 bedrooms, bathroom, laundry and kitchen. **Kitchen equipped with custom cabinetry, quartz countertops, induction range and new appliances and new Milguard sliding glass doors**Resort style backyard perfect for entertaining with large covered patio, mature landscaping, grass area for fun activities like corn-hole, secluded desert garden area with propane fire pit and ramada, industrial grade shade cover over dive pool and hot tub**Have we mentioned RV tandem garage (approx 40 x 50 ft) with remote doors, loft, 1/2 bathroom and laundry hook-up**Perfect space to run a business**plenty of space for all your toys and hobbies**Conveniently located near 101 Freeway, Phoenix Children's Hospital, ASU West, dining, entertainment, shopping, hiking trails and so much more.
Additional Information
- Elementary School
- Arrowhead Elementary School - Glendale
- High School
- Deer Valley High School
- Middle School
- Arrowhead Elementary School - Glendale
- School District
- Deer Valley Unified District
- Acres
- 1.01
- Architecture
- Ranch
- Assoc Fee Includes
- No Fees
- Builder Name
- Unknown
- Community
- Secluded Acres 3
- Construction
- Brick Veneer, Slump Block
- Cooling
- Refrigeration, Programmable Thmstat, Ceiling Fan(s)
- Exterior Features
- Covered Patio(s), Patio, Storage
- Fencing
- Block, Wrought Iron
- Fireplace
- 1 Fireplace
- Flooring
- Tile, Wood
- Garage Spaces
- 2
- Heating
- Electric
- Living Area
- 3,712
- Lot Size
- 44,012
- New Financing
- Conventional, FHA, VA Loan
- Other Rooms
- Family Room
- Parking Features
- Dir Entry frm Garage, Electric Door Opener, RV Gate, Separate Strge Area, Detached, Tandem, RV Access/Parking, RV Garage
- Property Description
- Corner Lot, North/South Exposure
- Roofing
- Concrete
- Sewer
- Septic Tank
- Pool
- Yes
- Spa
- Above Ground, Heated
- Stories
- 1
- Style
- Detached
- Subdivision
- Secluded Acres 3
- Taxes
- $4,361
- Tax Year
- 2023
- Water
- City Water
Mortgage Calculator
Listing courtesy of My Home Group Real Estate. Selling Office: Realty Executives.
All information should be verified by the recipient and none is guaranteed as accurate by ARMLS. Copyright 2025 Arizona Regional Multiple Listing Service, Inc. All rights reserved.
