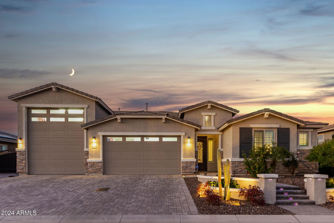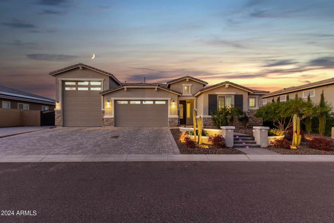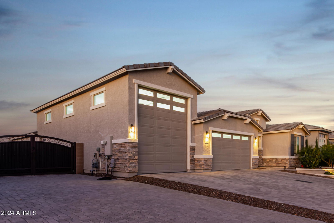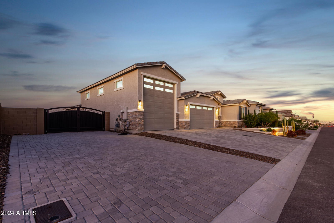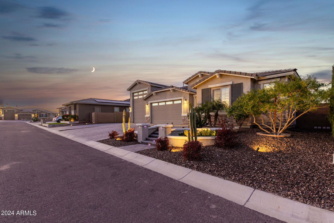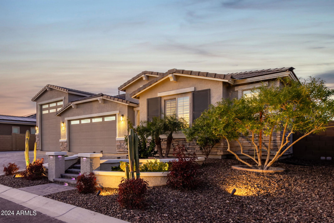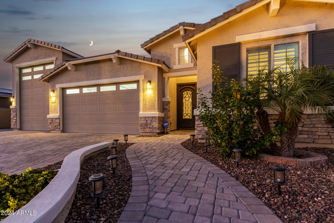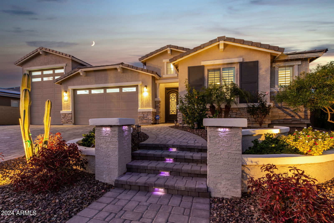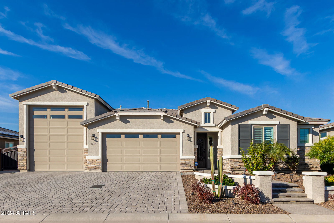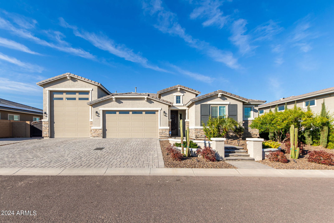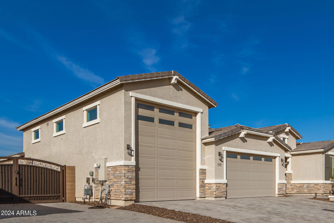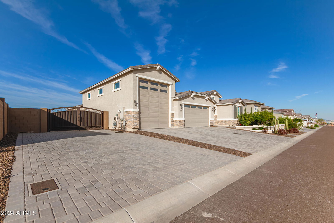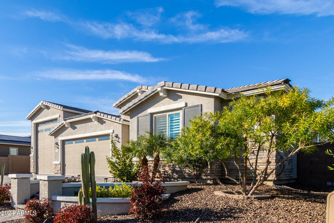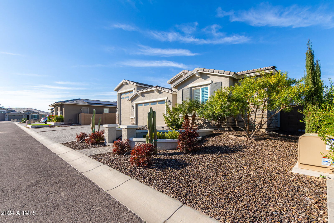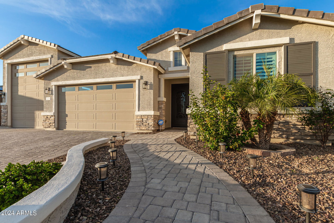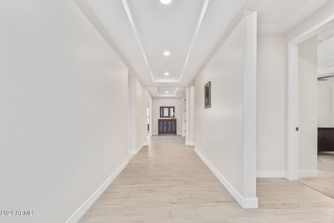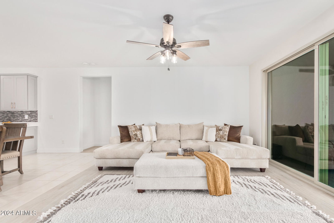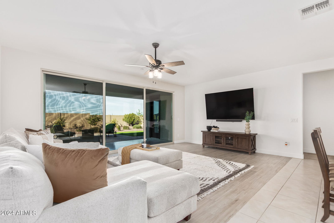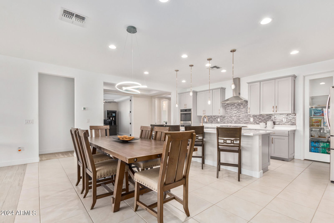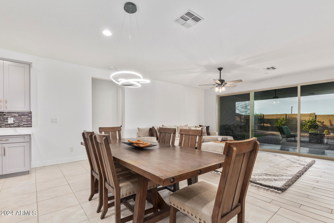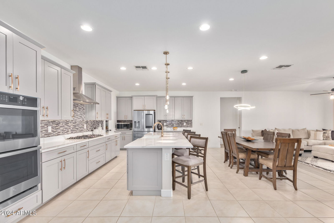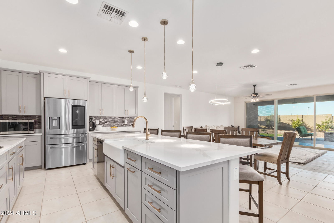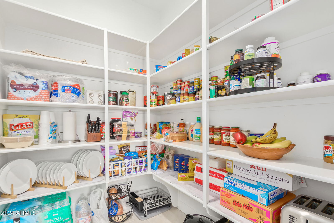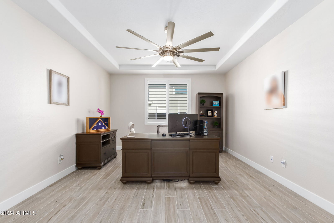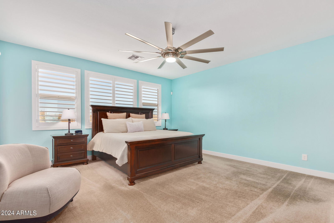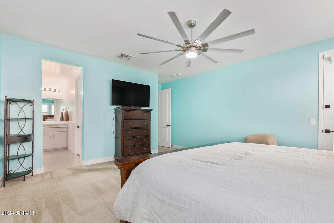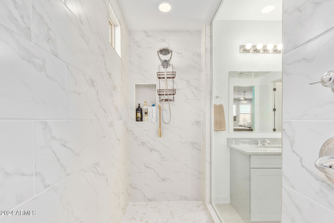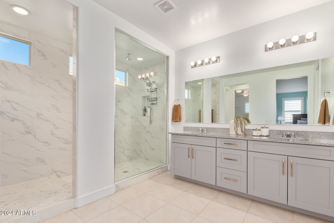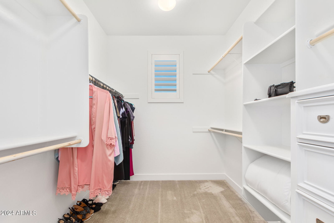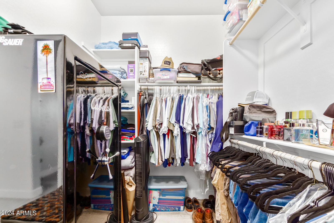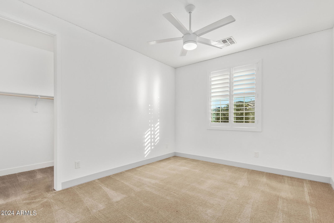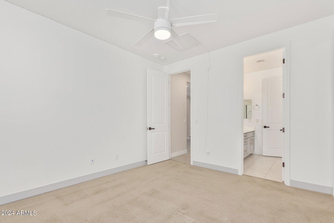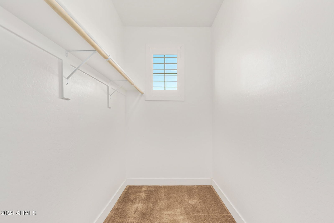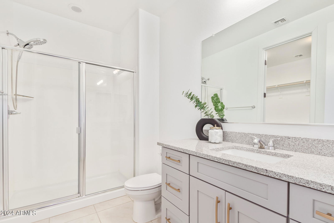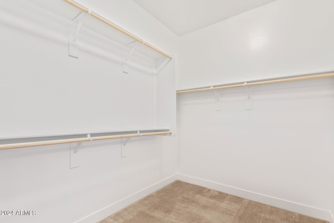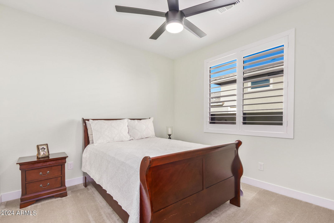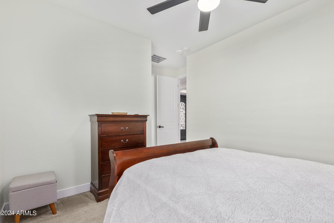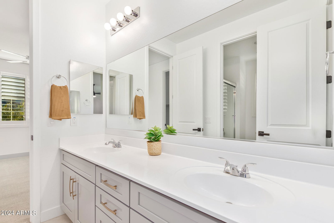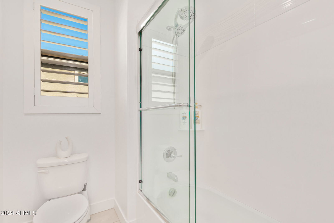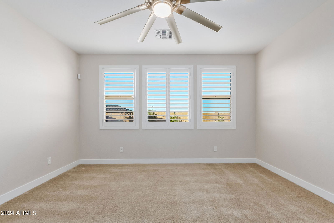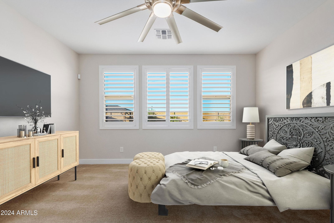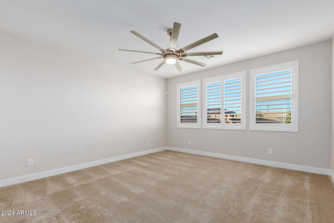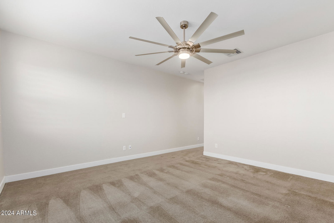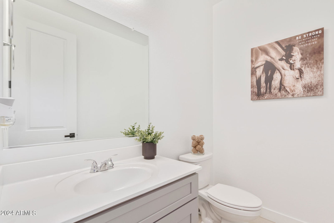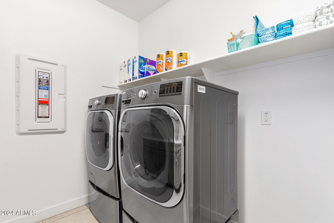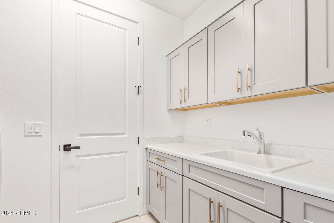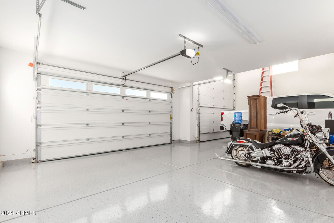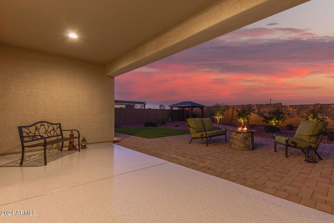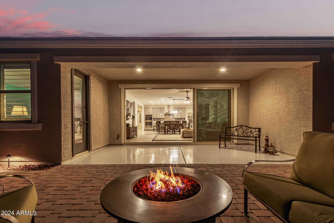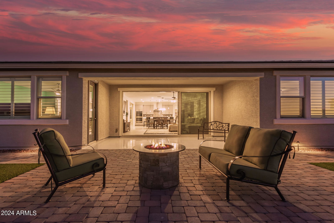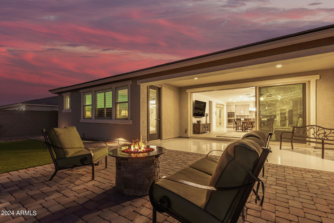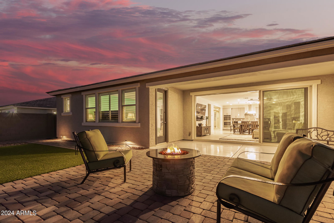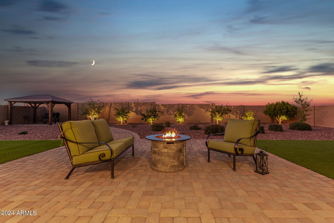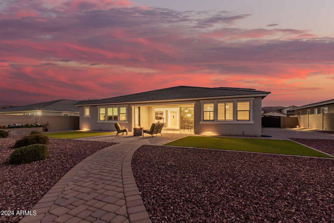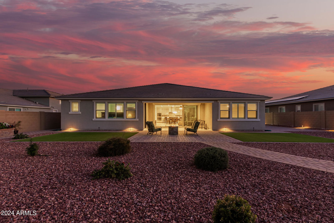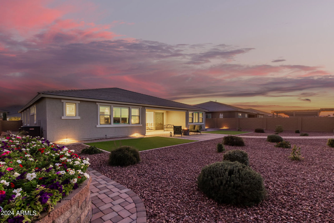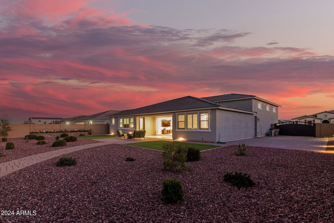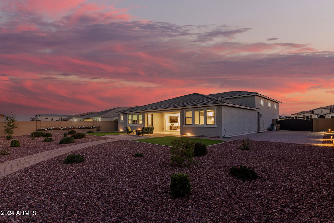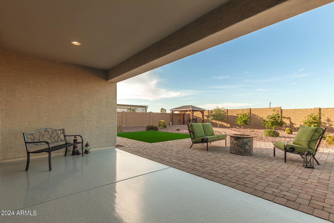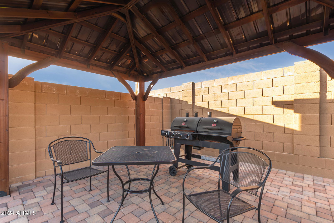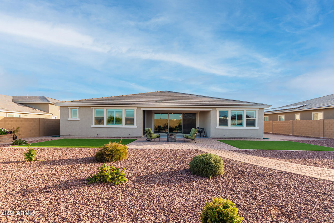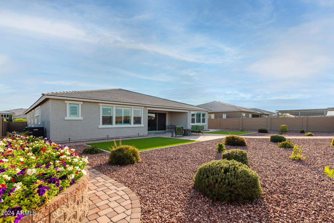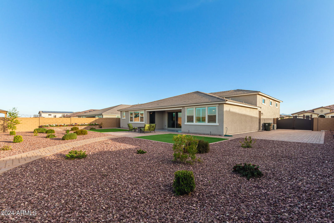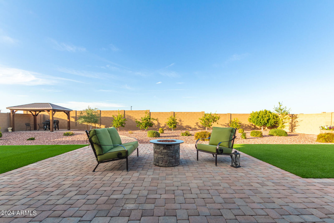12610 W Lamar Road, Glendale, AZ 85307
- $880,000
- 4
- BD
- 3.5
- BA
- 3,162
- SqFt
- Sold Price
- $880,000
- List Price
- $882,000
- Closing Date
- Oct 23, 2024
- Days on Market
- 223
- Status
- CLOSED
- MLS#
- 6665036
- City
- Glendale
- Bedrooms
- 4
- Bathrooms
- 3.5
- Living SQFT
- 3,162
- Lot Size
- 14,093
- Subdivision
- Falcon View 2
- Year Built
- 2020
- Type
- Single Family - Detached
Property Description
Welcome to this breathtaking residence, where every detail is meticulously crafted. As you approach the custom metal front door; and step inside, you are greeted by an expansive hallway that leads to an open-concept living space, where the boundaries between indoors and outdoors blur seamlessly. The heart of this home is undoubtedly its gourmet kitchen, ample cabinets, and a sprawling island, where friends and family can gather. With four bedrooms, including two master suites, this home offers unparalleled comfort. Outside, The meticulously landscaped grounds offer a verdant backdrop. This home offers the ultimate convenience with RV gates and an RV garage equipped with AC. The unparalleled attention to detail this home is more than just a place to live —it's a sanctuary. Welcome home! Create lasting memories in the HUGE backyard, which includes a coveted patio, pavers, lovely gazebo, and a fire pit. This impressive dream home won't disappoint!
Additional Information
- Elementary School
- Barbara B. Robey Elementary School
- High School
- Millennium High School
- Middle School
- L. Thomas Heck Middle School
- School District
- Agua Fria Union High School District
- Acres
- 0.32
- Architecture
- Ranch
- Assoc Fee Includes
- Maintenance Grounds, Street Maint
- Hoa Fee
- $147
- Hoa Fee Frequency
- Monthly
- Hoa
- Yes
- Hoa Name
- Trestle Management
- Builder Name
- Richmond American Homes
- Community
- Trestle
- Community Features
- Gated Community, Playground
- Construction
- Painted, Stucco, Stone, Frame - Wood
- Cooling
- Refrigeration, Ceiling Fan(s)
- Exterior Features
- Covered Patio(s), Gazebo/Ramada, Patio
- Fencing
- Block
- Fireplace
- None
- Flooring
- Carpet, Tile
- Garage Spaces
- 4
- Heating
- Natural Gas
- Living Area
- 3,162
- Lot Size
- 14,093
- Model
- Harley
- New Financing
- Conventional
- Other Rooms
- Great Room
- Parking Features
- Dir Entry frm Garage, Electric Door Opener, RV Gate, Temp Controlled, RV Access/Parking, RV Garage
- Property Description
- North/South Exposure
- Roofing
- Tile
- Sewer
- Public Sewer
- Spa
- None
- Stories
- 1
- Style
- Detached
- Subdivision
- Falcon View 2
- Taxes
- $3,071
- Tax Year
- 2023
- Water
- City Water
Mortgage Calculator
Listing courtesy of eXp Realty. Selling Office: RE/MAX Desert Showcase.
All information should be verified by the recipient and none is guaranteed as accurate by ARMLS. Copyright 2025 Arizona Regional Multiple Listing Service, Inc. All rights reserved.
