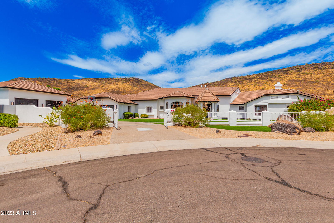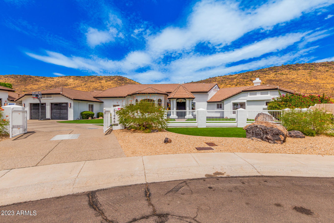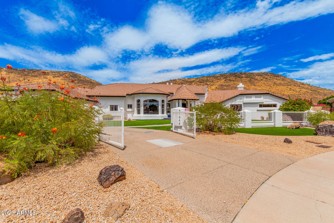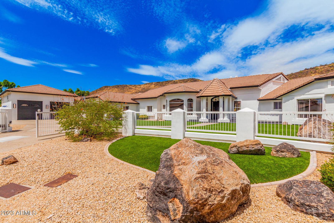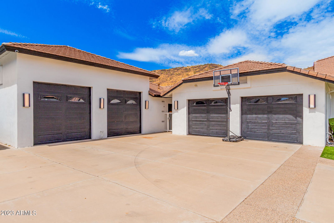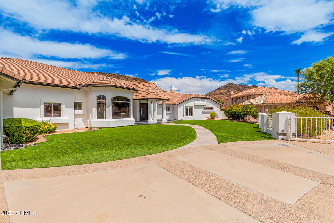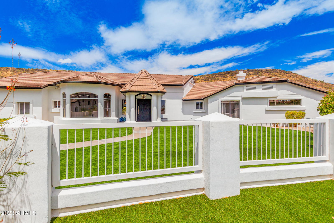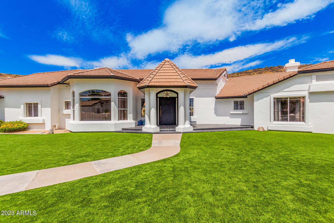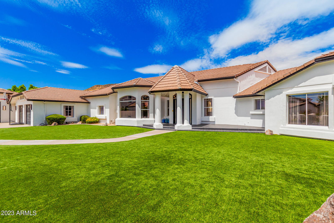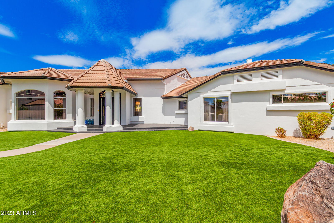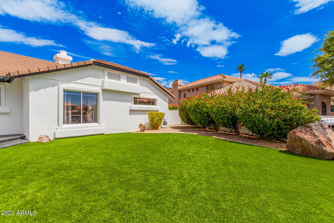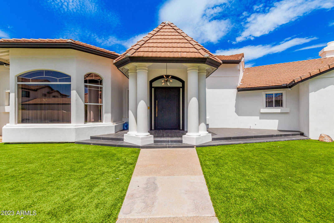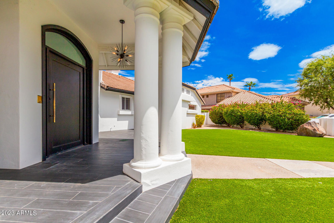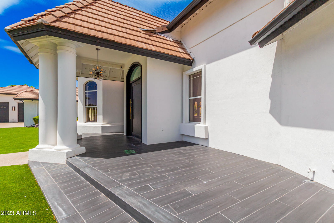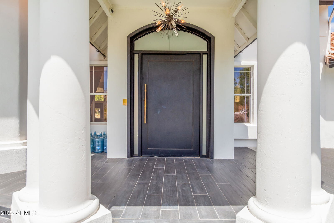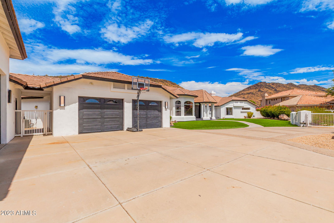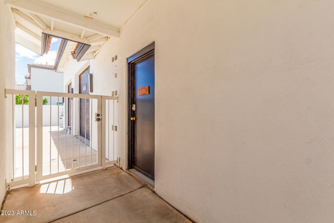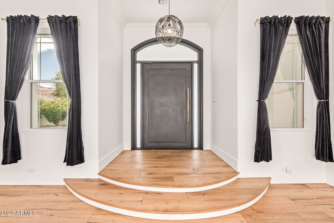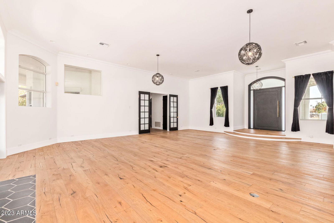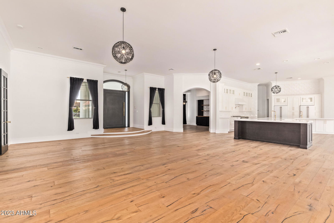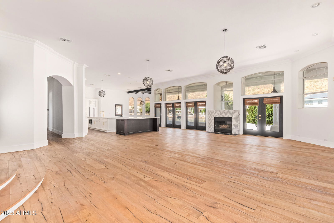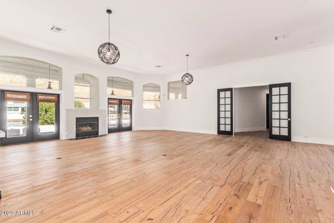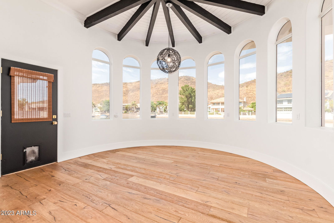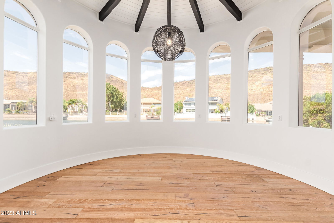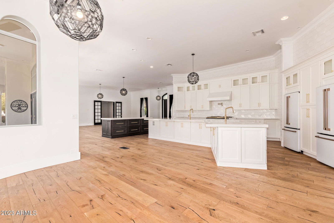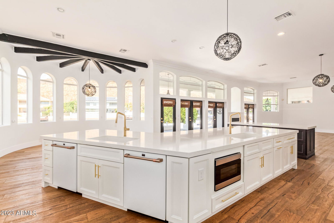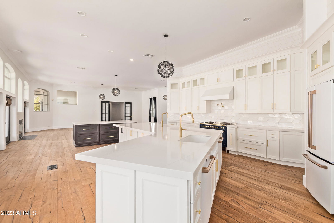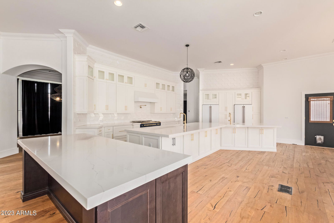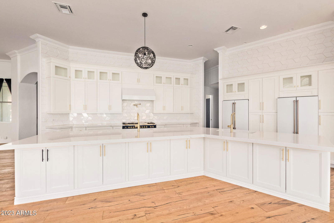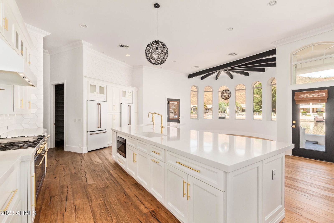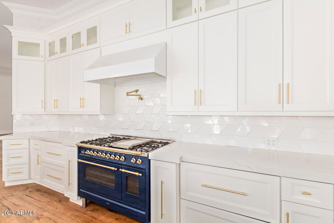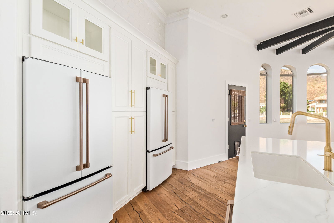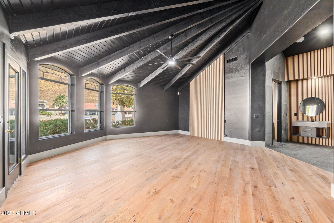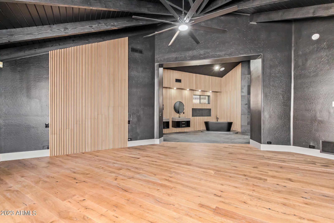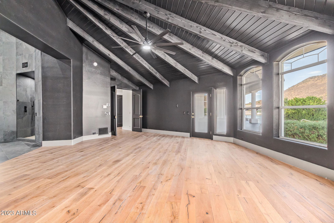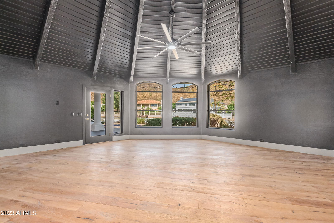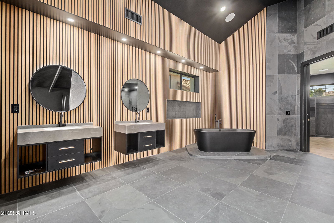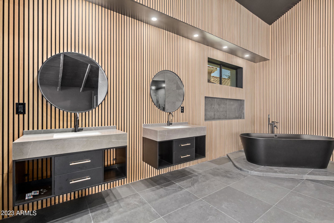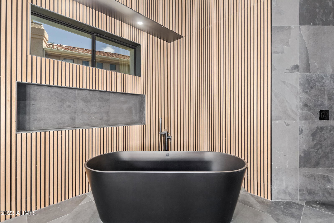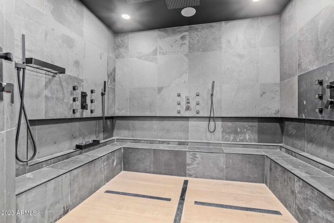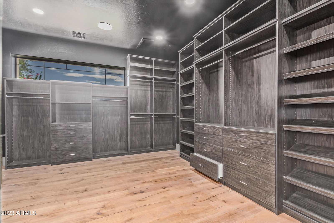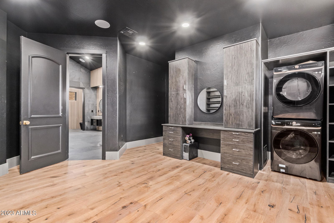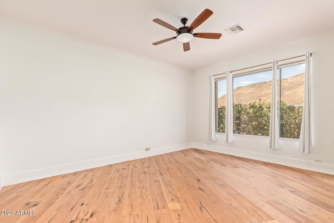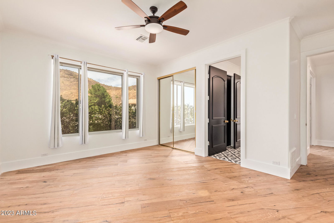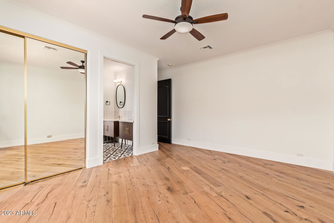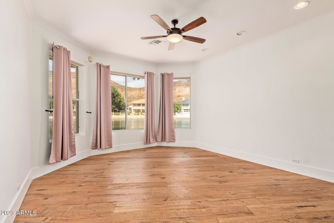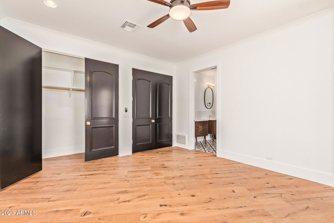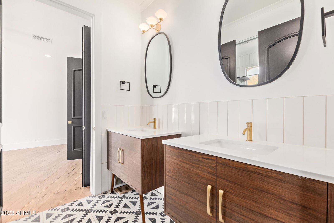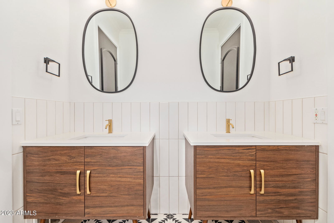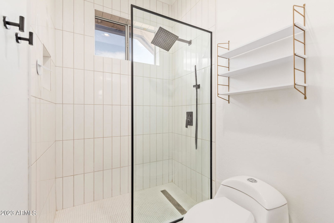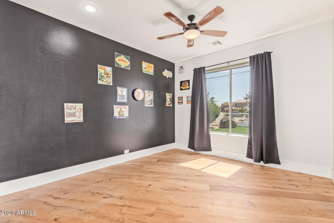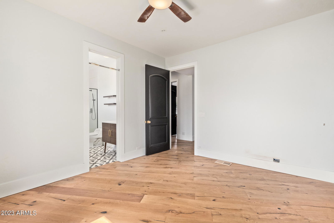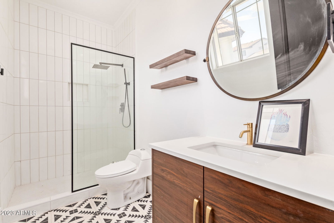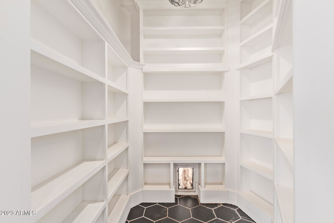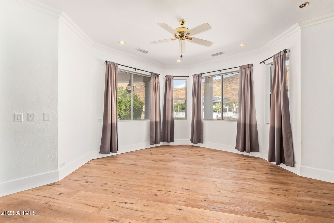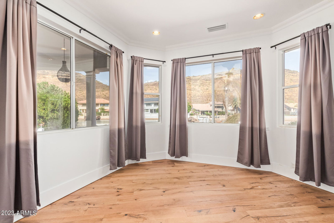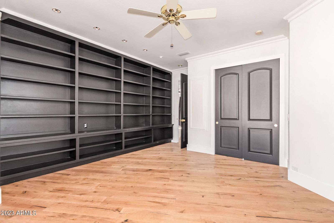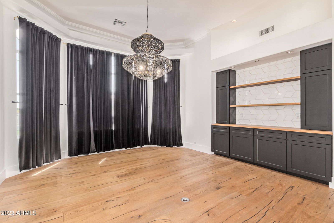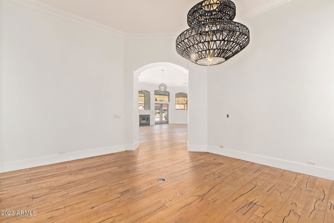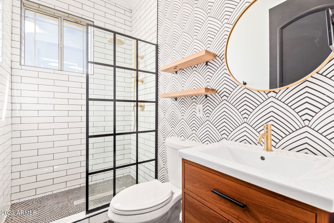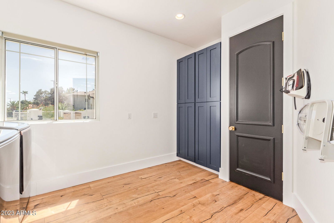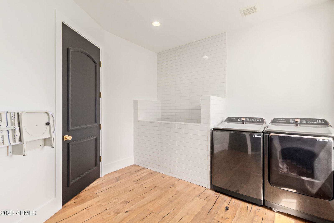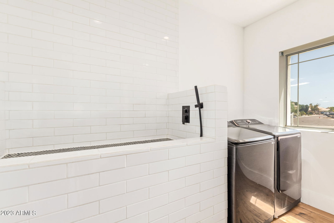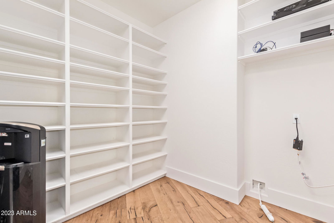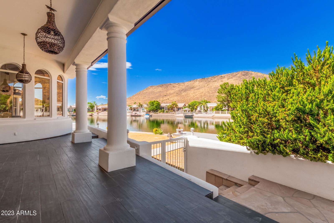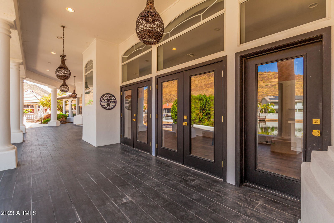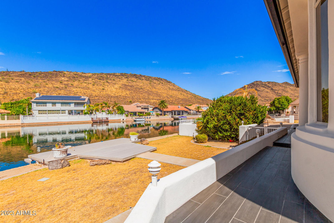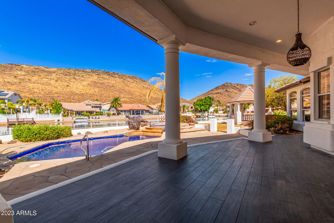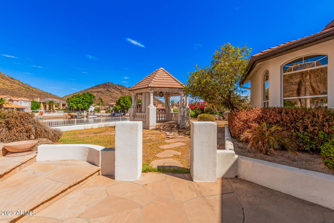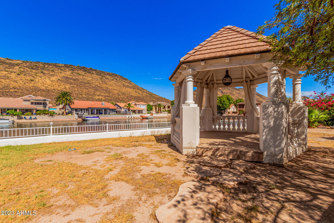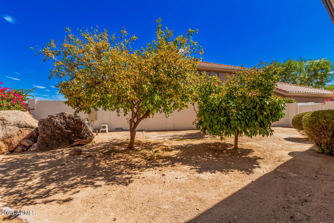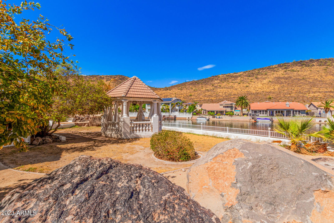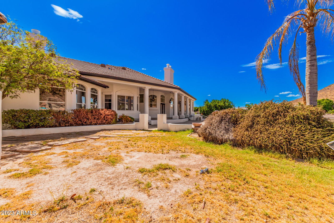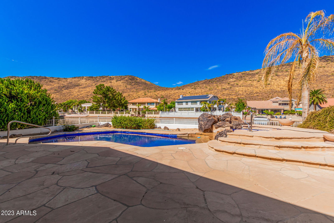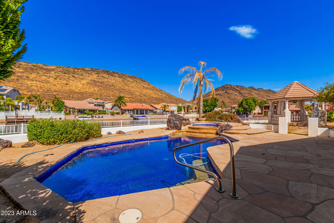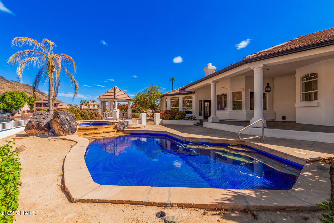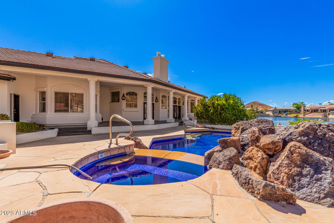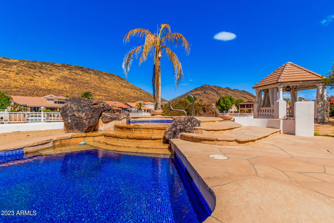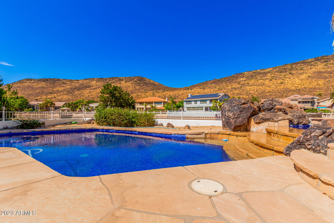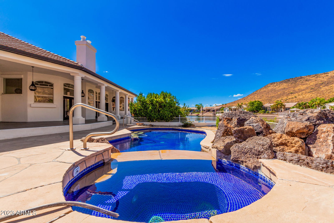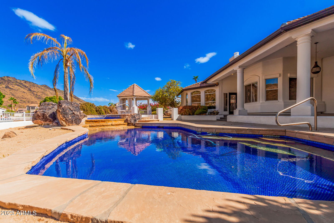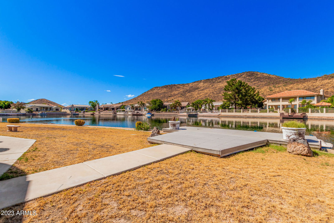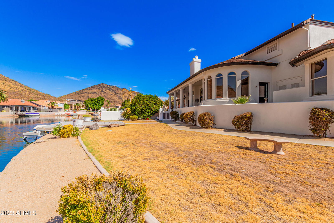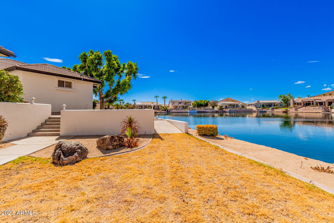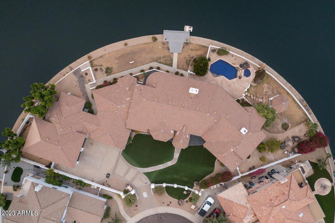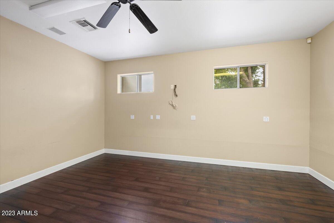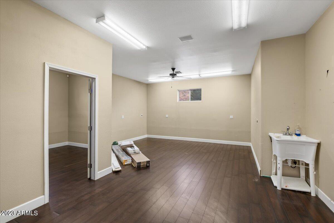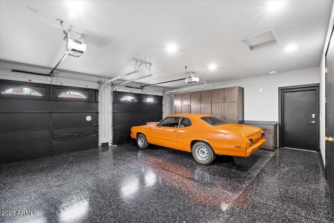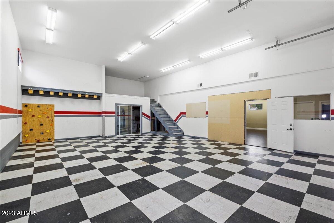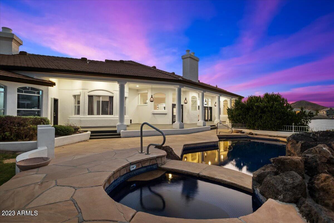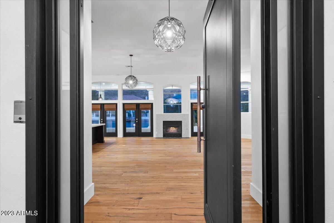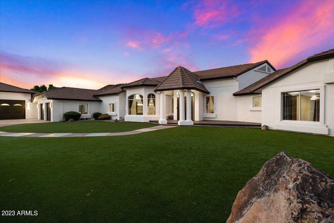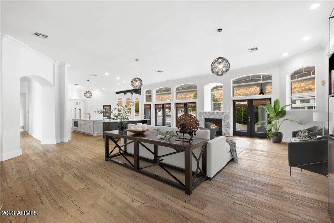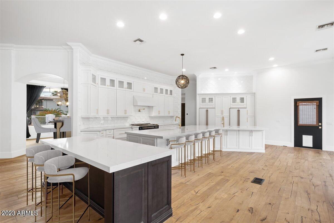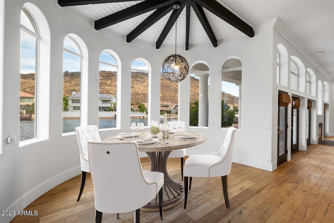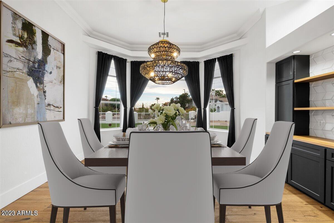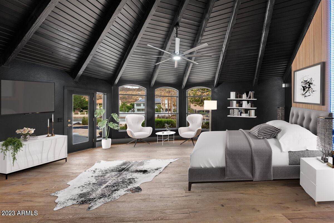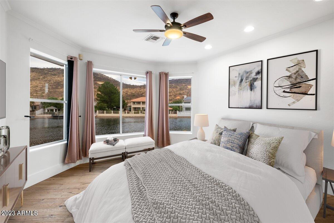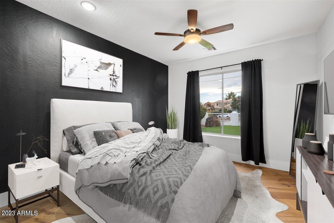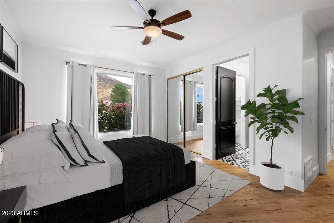21648 N 55th Drive, Glendale, AZ 85308
- $2,400,000
- 5
- BD
- 4
- BA
- 5,322
- SqFt
- Sold Price
- $2,400,000
- List Price
- $2,500,000
- Closing Date
- Nov 30, 2023
- Days on Market
- 19
- Status
- CLOSED
- MLS#
- 6622754
- City
- Glendale
- Bedrooms
- 5
- Bathrooms
- 4
- Living SQFT
- 5,322
- Lot Size
- 29,473
- Subdivision
- Arrowhead Lakes
- Year Built
- 1996
- Type
- Single Family - Detached
Property Description
Nestled on the banks of Arrowhead Lakes with Thunderbird Mt. views this gated custom estate features 5322 sq ft, on 29,473 sq ft. The beautiful open floor-plan, soaring ceilings, exposed rafters, wood-look tile, custom tile & stone flooring + high quality details flow throughout. The spacious living room, circular formal dining room & 500 sq ft kitchen with two refrigerators, two dishwashers, two sinks, ILVE range & seating for 25+. The home features 4 guest bedrooms, 2 of which are located on the other side of the home for added privacy, perfect for hosting your in-laws. The luxurious split floor plan Master bedroom remodeled in 2023 & includes a spectacular spa-like shower with 4 overhead faucets & 4 addtl. shower heads, soak tub, double sinks + XL walk-in closet with Laundry hook-up.
Additional Information
- Elementary School
- Legend Springs Elementary
- High School
- Mountain Ridge High School
- Middle School
- Hillcrest Middle School
- School District
- Deer Valley Unified District
- Acres
- 0.68
- Architecture
- Ranch
- Assoc Fee Includes
- Maintenance Grounds
- Hoa Fee
- $230
- Hoa Fee Frequency
- Quarterly
- Hoa
- Yes
- Hoa Name
- Arrowhead
- Builder Name
- Regal Homes
- Community Features
- Lake Subdivision, Playground, Biking/Walking Path
- Construction
- Painted, Stucco, Block
- Cooling
- Refrigeration, Ceiling Fan(s)
- Exterior Features
- Covered Patio(s), Gazebo/Ramada
- Fencing
- Block, Wrought Iron
- Fireplace
- 2 Fireplace, Two Way Fireplace, Living Room, Master Bedroom, Gas
- Flooring
- Carpet, Stone, Wood
- Garage Spaces
- 6
- Accessibility Features
- Ktch Side Open Oven, Bath 60in Trning Rad, Accessible Hallway(s), Accessible Kitchen
- Heating
- Natural Gas
- Laundry
- Dryer Included, Inside, Wshr/Dry HookUp Only, Washer Included
- Living Area
- 5,322
- Lot Size
- 29,473
- Model
- custom
- New Financing
- Cash, Conventional
- Other Rooms
- Great Room
- Parking Features
- Dir Entry frm Garage, Electric Door Opener, Extnded Lngth Garage, Over Height Garage, RV Gate, Separate Strge Area, RV Access/Parking, Gated, RV Garage
- Property Description
- North/South Exposure, Cul-De-Sac Lot, Mountain View(s)
- Roofing
- Tile
- Sewer
- Public Sewer
- Pool
- Yes
- Spa
- Heated, Private
- Stories
- 1
- Style
- Detached
- Subdivision
- Arrowhead Lakes
- Taxes
- $10,723
- Tax Year
- 2022
- Water
- City Water
Mortgage Calculator
Listing courtesy of Elexsis Caliskan. Selling Office: RE/MAX Fine Properties.
All information should be verified by the recipient and none is guaranteed as accurate by ARMLS. Copyright 2025 Arizona Regional Multiple Listing Service, Inc. All rights reserved.
