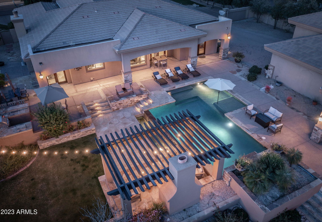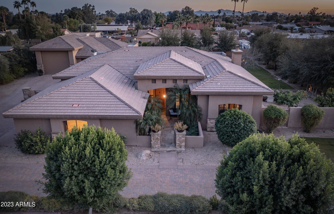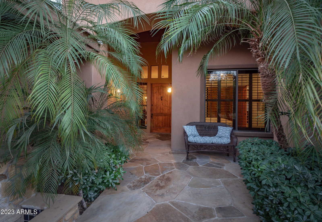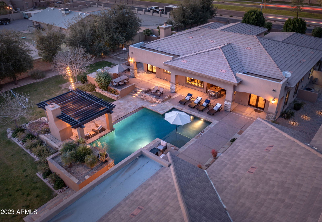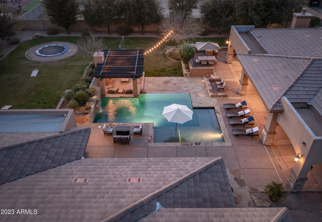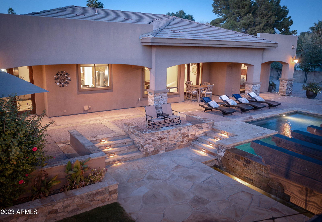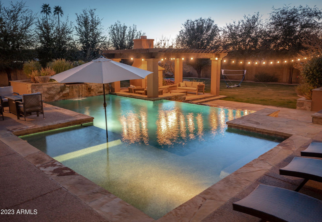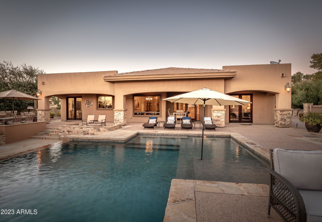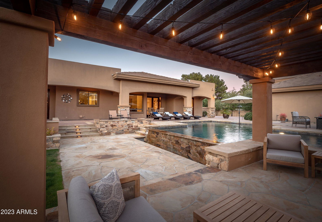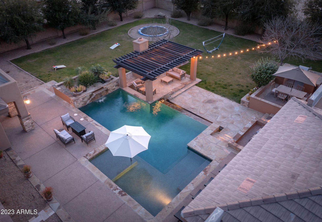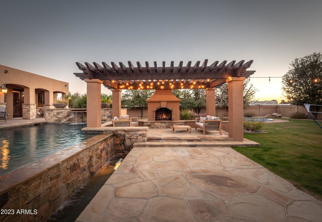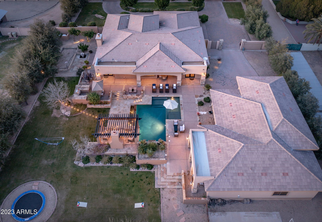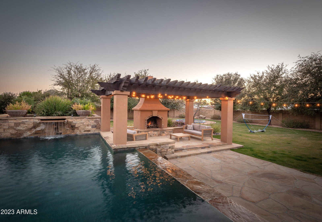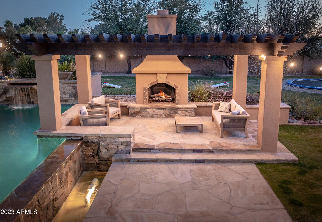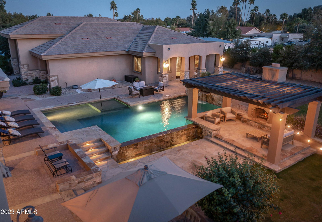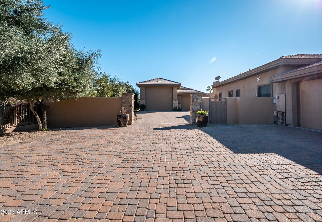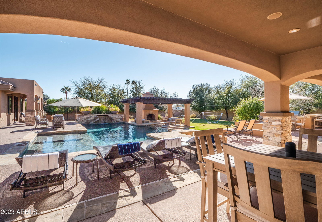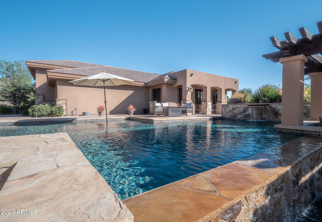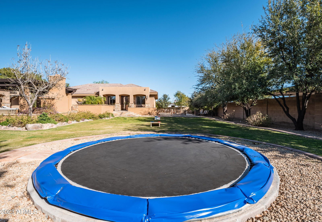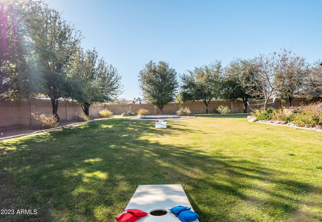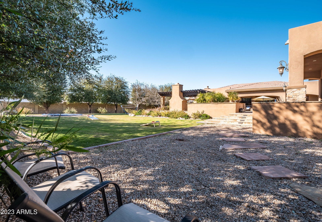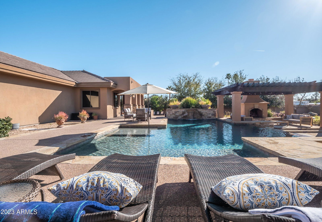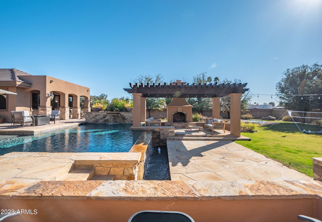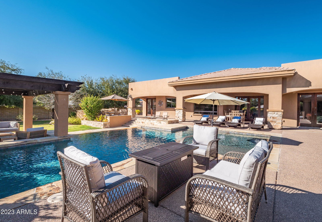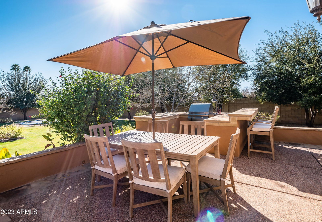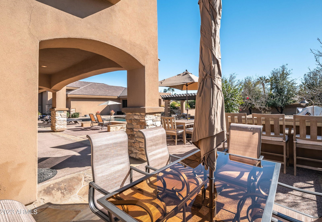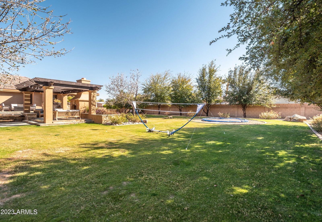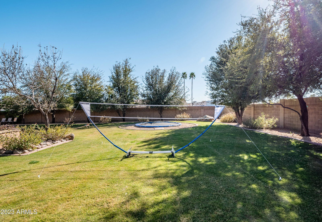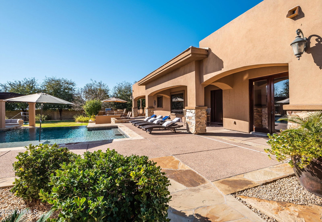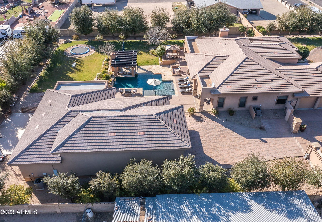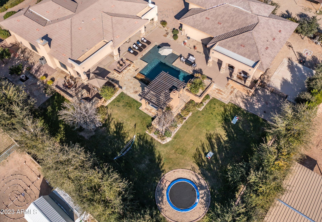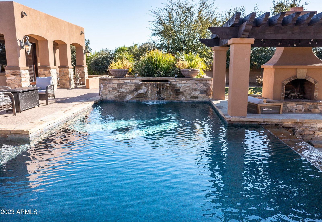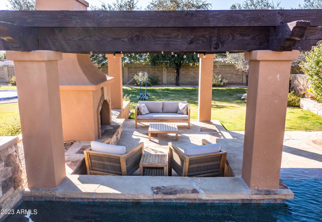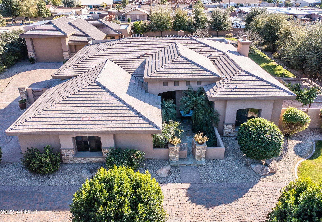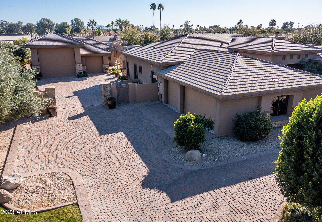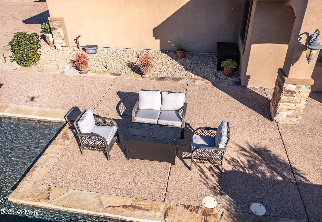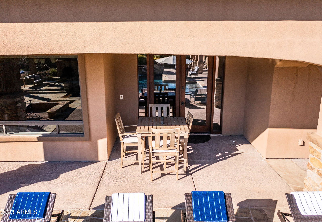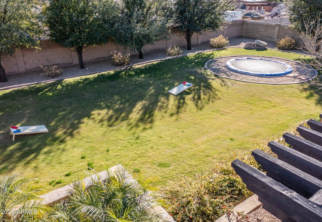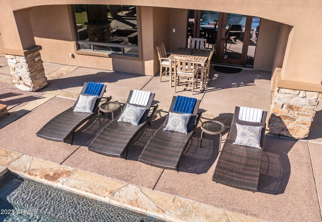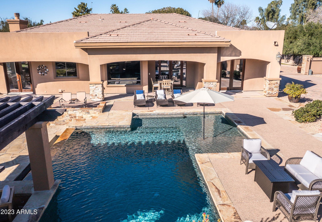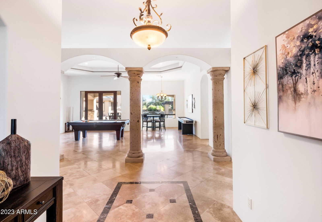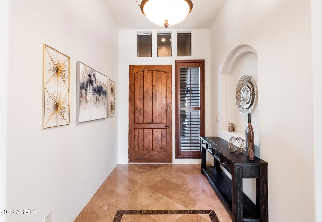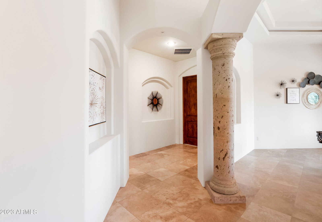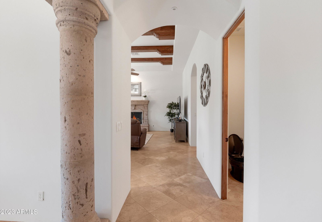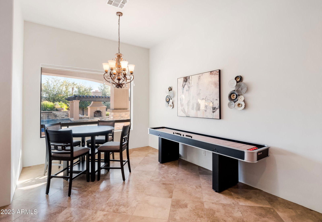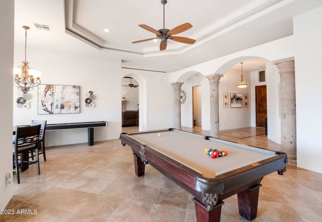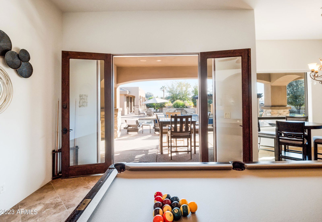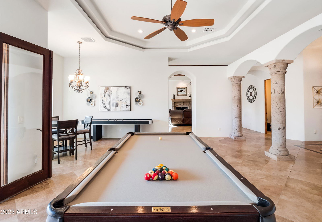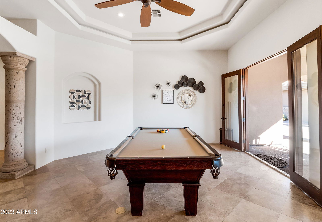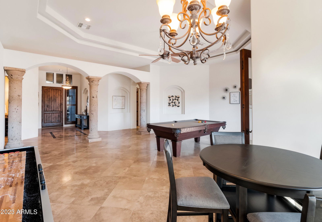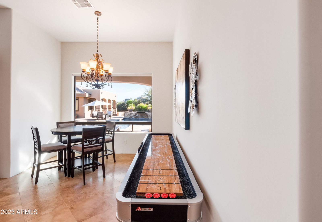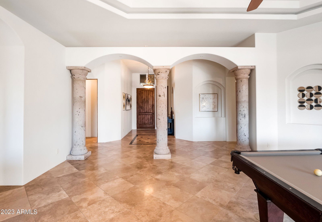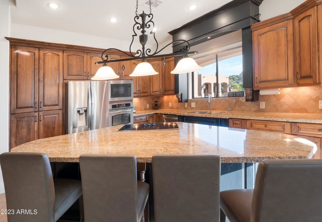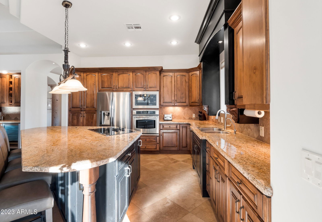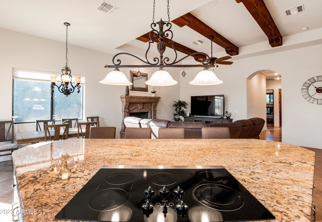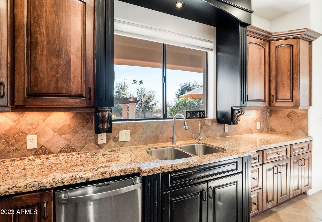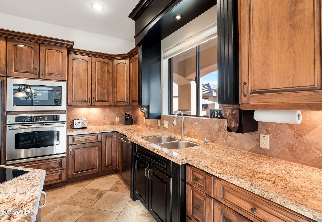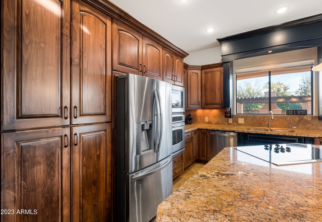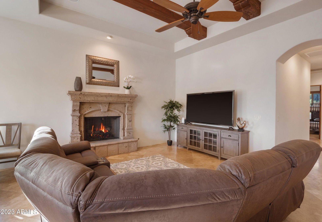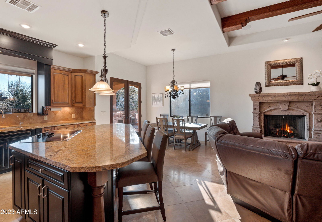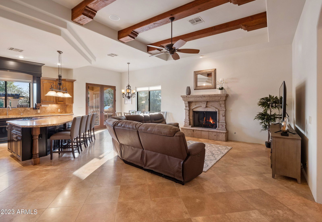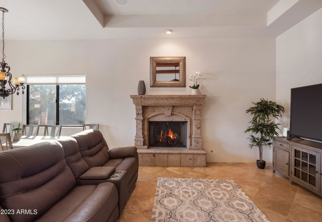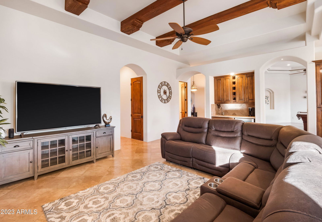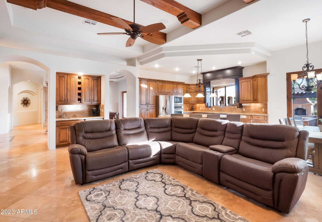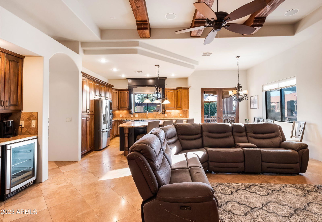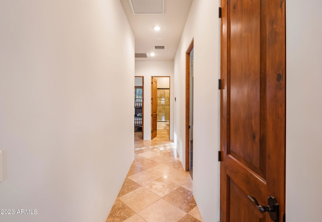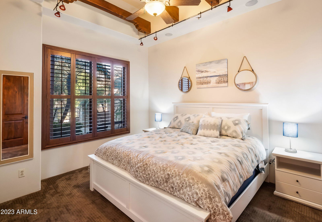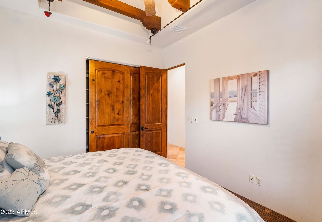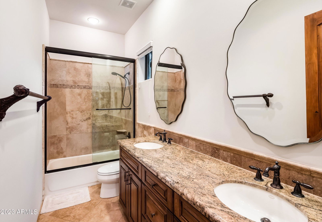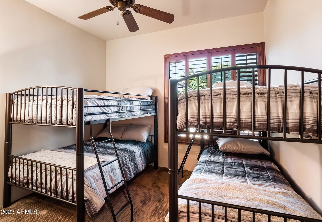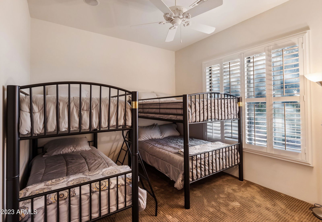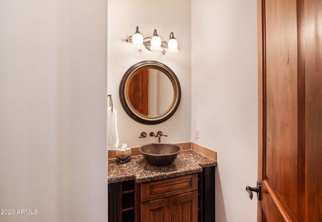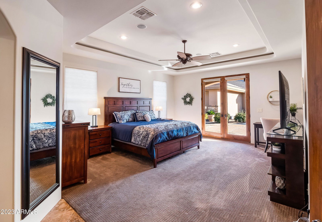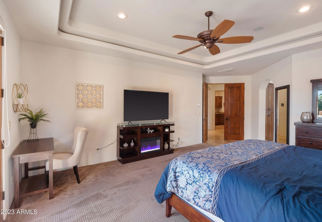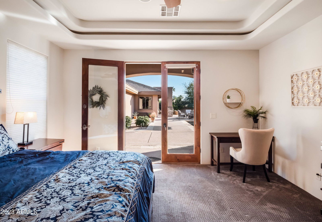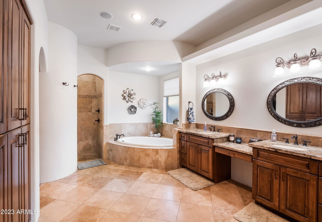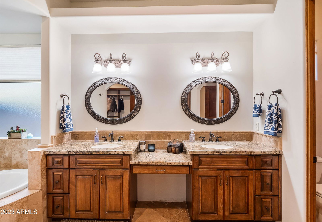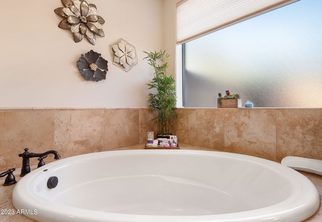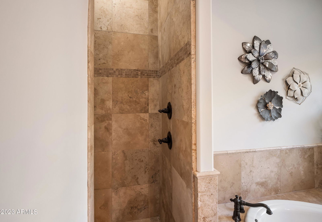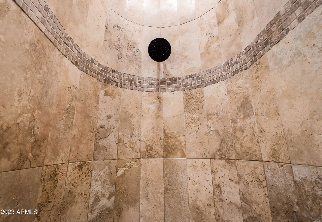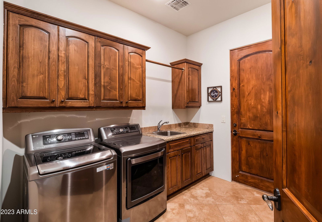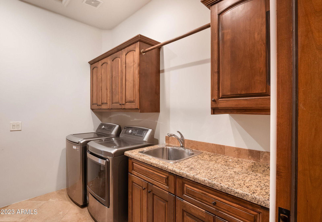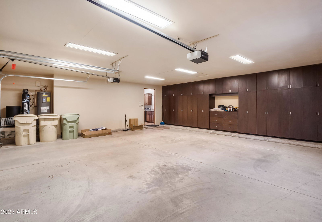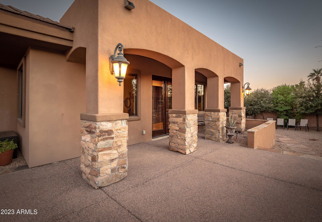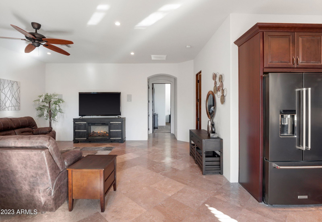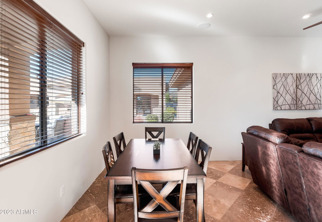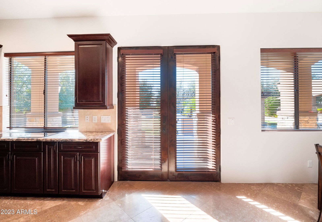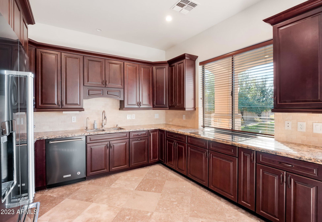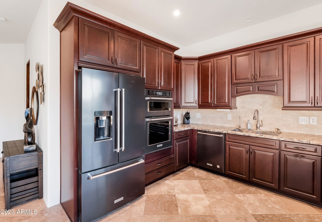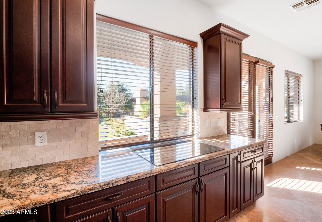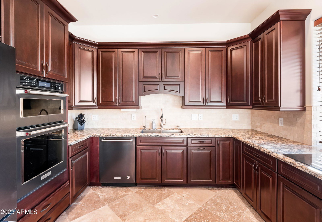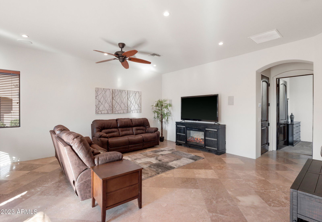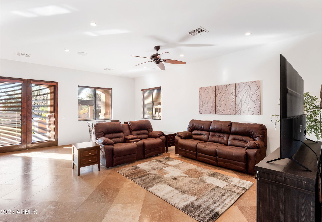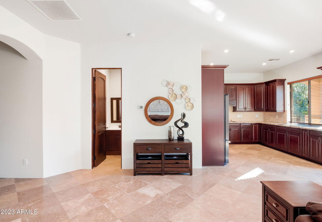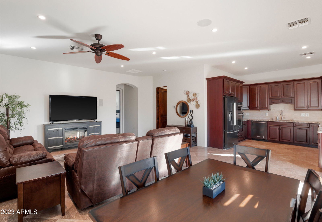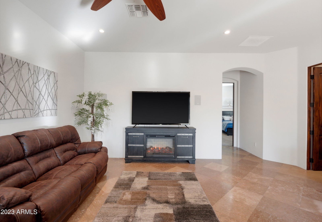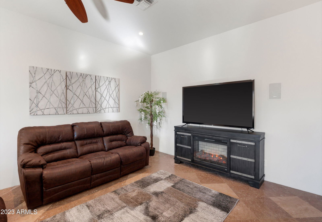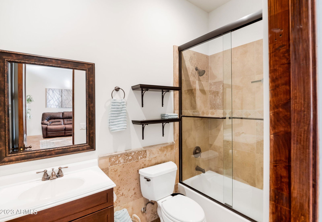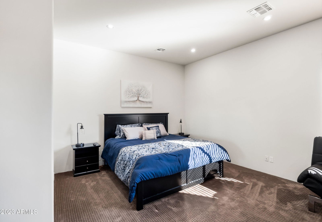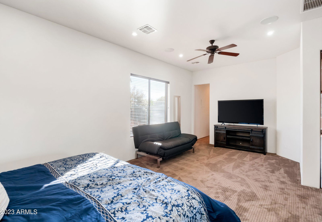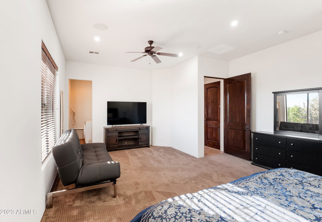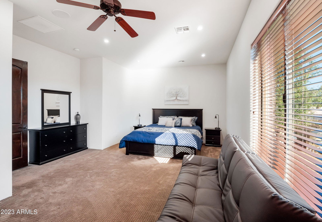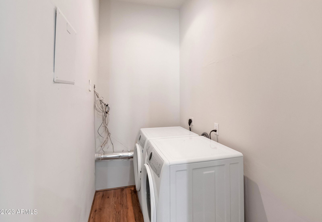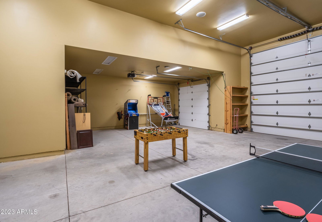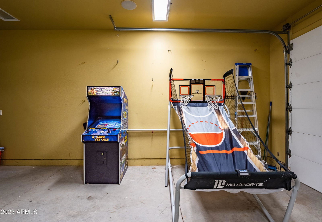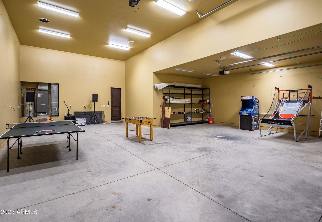7215 W Union Hills Drive, Glendale, AZ 85308
- $1,330,000
- 5
- BD
- 3.5
- BA
- 2,837
- SqFt
- Sold Price
- $1,330,000
- List Price
- $1,299,000
- Closing Date
- Jul 11, 2023
- Days on Market
- 13
- Status
- CLOSED
- MLS#
- 6556169
- City
- Glendale
- Bedrooms
- 5
- Bathrooms
- 3.5
- Living SQFT
- 2,837
- Lot Size
- 34,071
- Subdivision
- Secluded Acres Unit 4
- Year Built
- 2005
- Type
- Single Family Residence
Property Description
This luxurious custom 5 bedrooms and 3.5 bath home, located in the Secluded Acres community, is one of a kind! The property spans over 3/4 of an acre and boasts a private courtyard entrance with a water feature, ornate drive-through gates, and a circular brick paver driveway. Upon entering the foyer, one can appreciate roman pillars, coffered ceilings and the open floor plan with multiple french doors that provide a view of the resort-style backyard. The Chef's kitchen is fully equipped with custom cabinetry, beautiful granite countertops, stainless steel appliances, and a large island with seating. The kitchen opens into the family room with an awe-inspiring beamed tray ceiling, stone gas fireplace, and wet bar area to enjoy your evening beverage. The primary bedroom has coffered... ceilings, french doors that lead to the backyard, and a lavish, spa-like en-suite bath with a custom-travertine tiled shower, soaking tub, granite countertop dual sinks, and vanity. The remaining 3 bedrooms in the main house are spacious with the secondary bath off of the bedrooms. Welcome to paradise! The resort-style backyard is perfect for entertaining, with a large open patio, pergola with a masonry fireplace, built-in BBQ and island with travertine countertops, water features, mature foliage, citrus trees, gardening area and sprawling grass throughout the yard. The heated/cooled pebble interior pool has a swim-up area, a relaxing sun shelf, a serenity waterfall, and an infinity edge design. Additionally, the backyard has a sport court for basketball, an in-ground trampoline, and grass area for fun activities like corn hole and badminton. The property also includes a separate guest house overlooking the pool, which has its own full kitchen, family room, a large bedroom with a walk-in closet, full bathroom and its own laundry room. The 8-car garage, which includes an RV garage, provides ample space for parking and storage for all your toys! The location of the property provides easy access to the 101 freeway, shopping, restaurants, and all that the north valley has to offer. Call for a private showing of this amazing home today!
Additional Information
- High School
- Desert Ridge High
- Middle School
- Highland Lakes School
- School District
- Deer Valley Unified District
- Acres
- 0.78
- Assoc Fee Includes
- No Fees
- Builder Name
- Unknown
- Community
- Secluded Acres
- Construction
- Stucco, Wood Frame, Painted
- Cooling
- Central Air
- Exterior Features
- Private Yard, Sport Court(s), Built-in Barbecue, RV Hookup
- Fencing
- Block, Wrought Iron
- Fireplace
- 2 Fireplace
- Flooring
- Carpet, Tile
- Garage Spaces
- 8
- Guest House Sq Ft
- 1069
- Heating
- Electric
- Living Area
- 2,837
- Lot Size
- 34,071
- New Financing
- Cash, Conventional, 1031 Exchange, VA Loan
- Other Rooms
- Family Room
- Parking Features
- RV Gate, Circular Driveway, Attch'd Gar Cabinets, RV Access/Parking, Gated, RV Garage
- Property Description
- North/South Exposure
- Roofing
- Tile
- Sewer
- Septic Tank
- Pool
- Yes
- Spa
- None
- Stories
- 1
- Style
- Detached
- Subdivision
- Secluded Acres Unit 4
- Taxes
- $4,574
- Tax Year
- 2022
- Utilities
- Propane
- Water
- City Water
- Guest House
- Yes
Mortgage Calculator
Listing courtesy of TCT Real Estate. Selling Office: Keller Williams Realty Professional Partners.
All information should be verified by the recipient and none is guaranteed as accurate by ARMLS. Copyright 2025 Arizona Regional Multiple Listing Service, Inc. All rights reserved.
