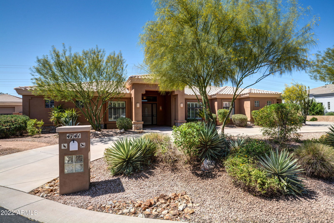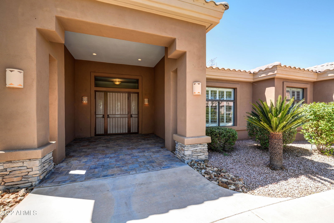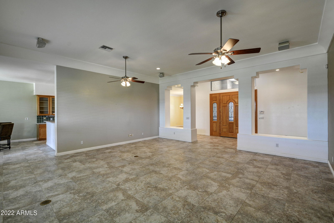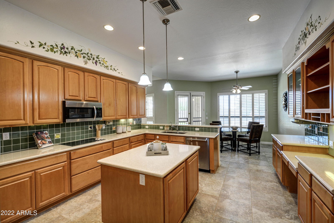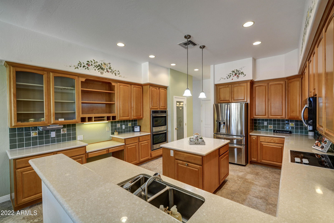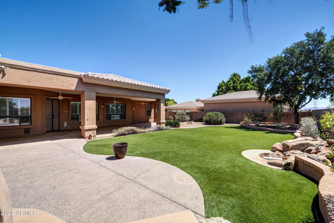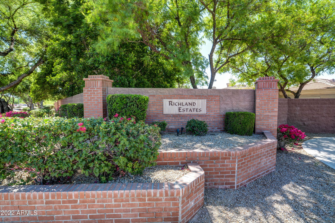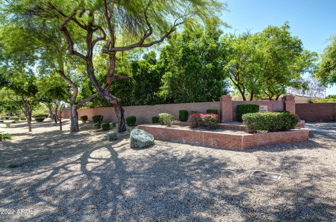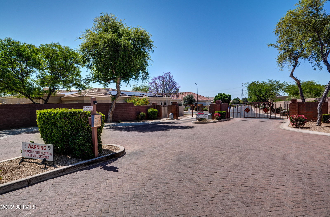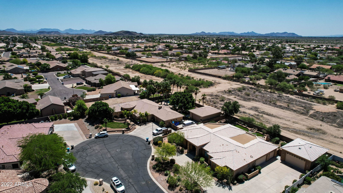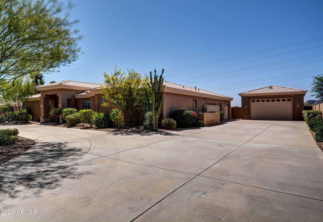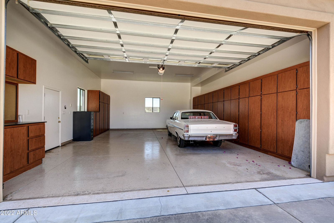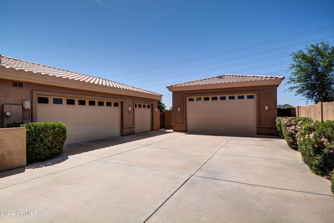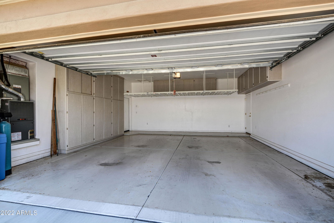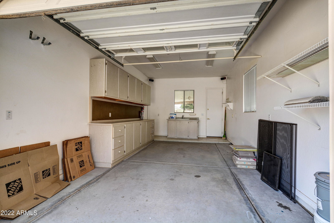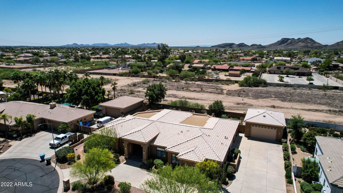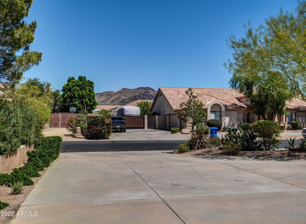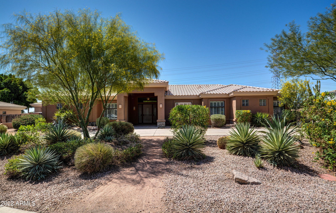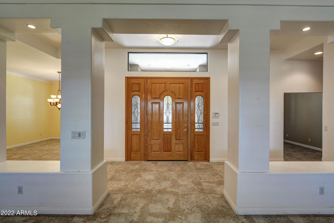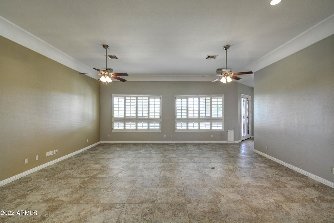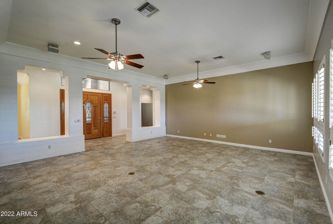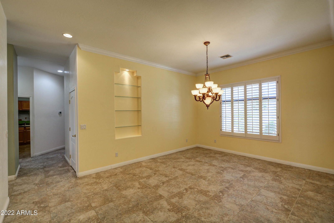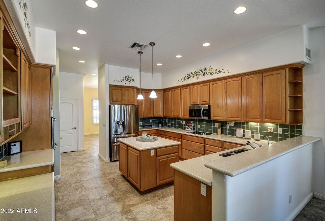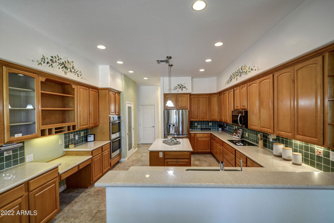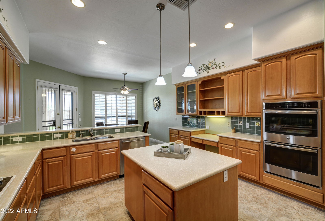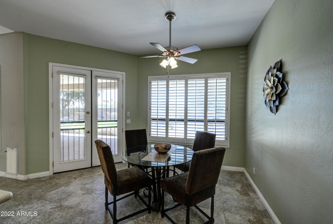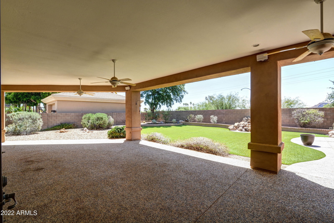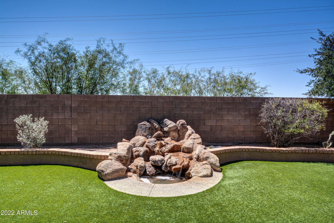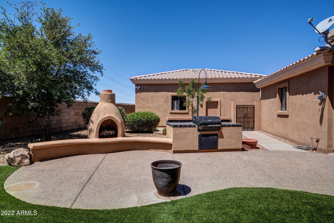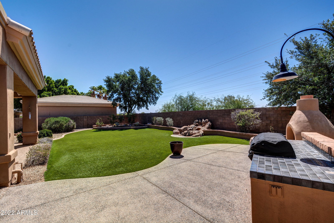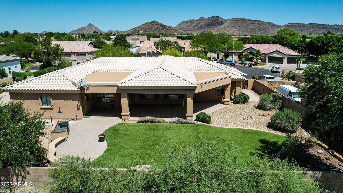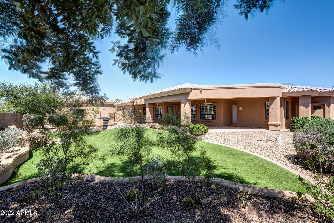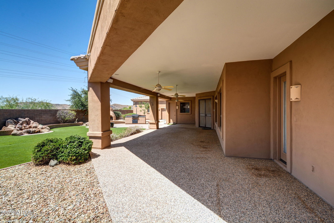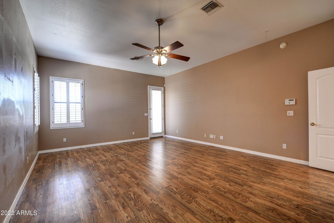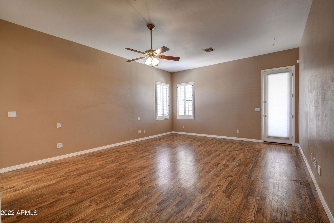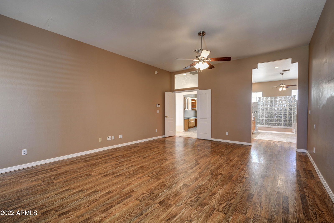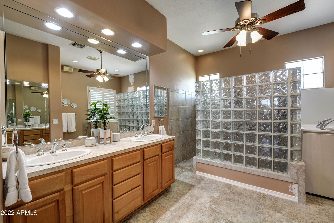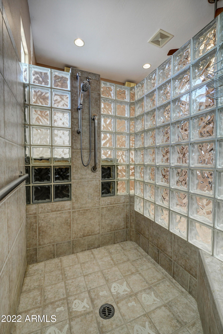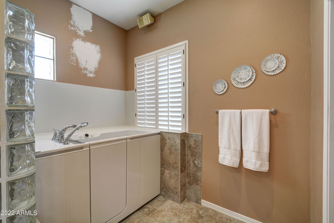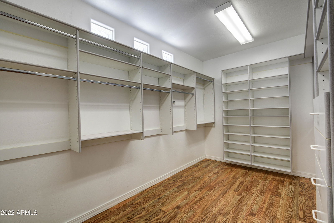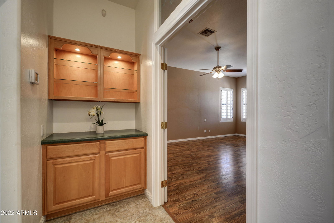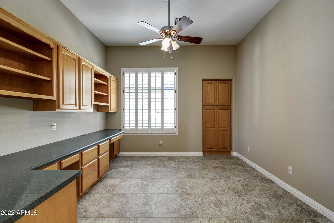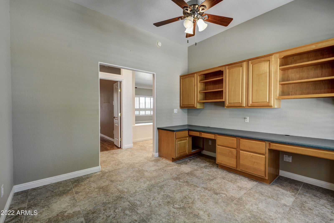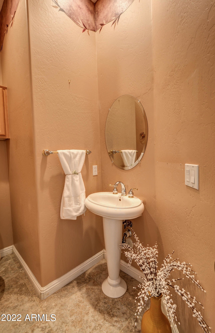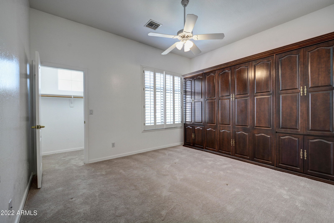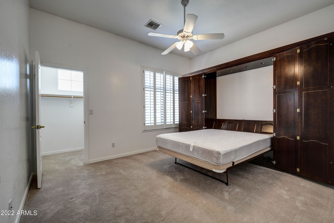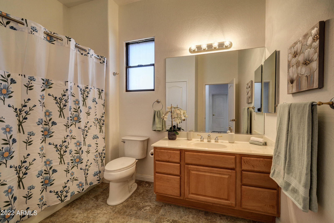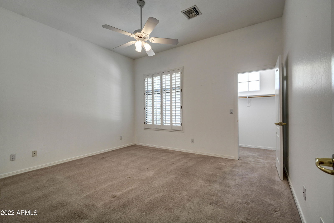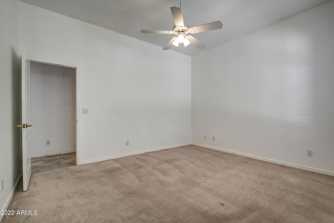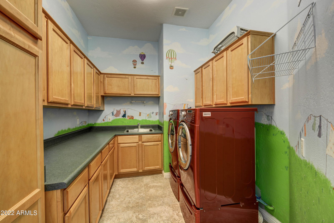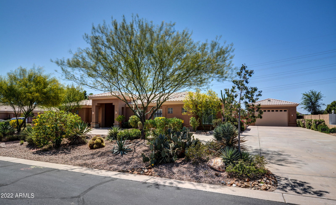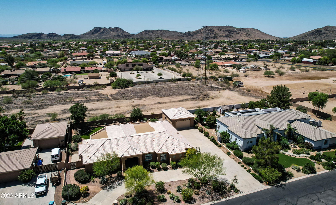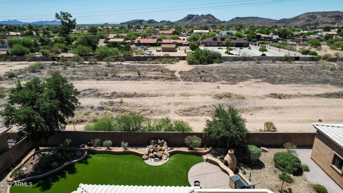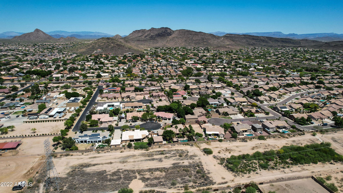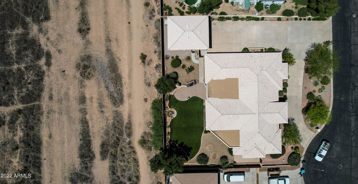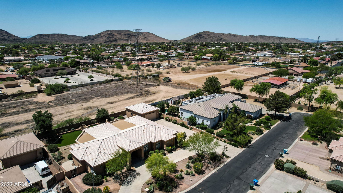4741 W Whispering Wind Drive, Glendale, AZ 85310
- $910,000
- 3
- BD
- 2.5
- BA
- 3,045
- SqFt
- Sold Price
- $910,000
- List Price
- $885,000
- Closing Date
- Jun 07, 2022
- Days on Market
- 12
- Status
- CLOSED
- MLS#
- 6395776
- City
- Glendale
- Bedrooms
- 3
- Bathrooms
- 2.5
- Living SQFT
- 3,045
- Lot Size
- 19,651
- Subdivision
- Richland Estates
- Year Built
- 1998
- Type
- Single Family - Detached
Property Description
Richland Estates Gated Community! This home has the perfect arrangement and flow of rooms with a wonderful balance of privacy and togetherness. The circular drive leads you to the extra-large front covered patio with mountain views. Upon entering, you are greeted by lots of natural light, high ceilings, huge great room, formal dining area, large kitchen that flows onto the breakfast room, with center island, cabinets galore and double wide refrigerator. The split master has its own private door to the extra-large back covered patio, an office w/built-in desk or can be a 4th bedroom, 2 other bedrooms split w/walk-in closets, huge laundry room w/sink, upper/lower cabinets and a lot of counter space. Plus... 3-car oversized extended garage and a huge detached garage. South facing beautifully landscaped backyard with fireplace, water feature and mountain views. What's not to love!
Additional Information
- Elementary School
- Las Brisas Elementary School - Glendale
- High School
- Sandra Day O'Connor High School
- Middle School
- Hillcrest Middle School
- School District
- Deer Valley Unified District
- Acres
- 0.45
- Architecture
- Ranch
- Assoc Fee Includes
- Maintenance Grounds, Street Maint
- Hoa Fee
- $290
- Hoa Fee Frequency
- Quarterly
- Hoa
- Yes
- Hoa Name
- Richland Estates
- Builder Name
- Custom
- Community
- Richland Estates
- Community Features
- Gated Community
- Construction
- Painted, Stucco, Frame - Wood
- Cooling
- Refrigeration, Programmable Thmstat, Ceiling Fan(s)
- Exterior Features
- Circular Drive, Covered Patio(s), Misting System, Patio, Private Street(s), Built-in Barbecue
- Fencing
- Block
- Fireplace
- None
- Flooring
- Carpet, Laminate, Tile
- Garage Spaces
- 5
- Heating
- Natural Gas
- Living Area
- 3,045
- Lot Size
- 19,651
- Model
- Custom
- New Financing
- Conventional, VA Loan
- Other Rooms
- Great Room
- Parking Features
- Attch'd Gar Cabinets, Dir Entry frm Garage, Electric Door Opener, Extnded Lngth Garage, Over Height Garage, Side Vehicle Entry, RV Garage
- Property Description
- North/South Exposure, Borders Common Area, Cul-De-Sac Lot
- Roofing
- Tile
- Sewer
- Public Sewer
- Spa
- None
- Stories
- 1
- Style
- Detached
- Subdivision
- Richland Estates
- Taxes
- $4,002
- Tax Year
- 2021
- Water
- City Water
Mortgage Calculator
Listing courtesy of Russ Lyon Sotheby's International Realty. Selling Office: Best Homes Real Estate.
All information should be verified by the recipient and none is guaranteed as accurate by ARMLS. Copyright 2025 Arizona Regional Multiple Listing Service, Inc. All rights reserved.
