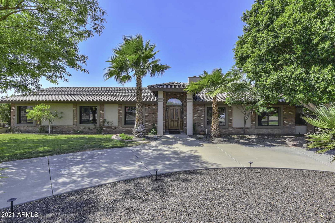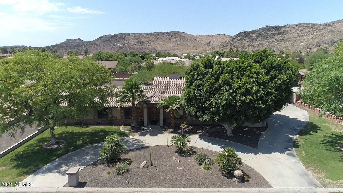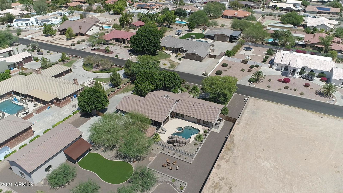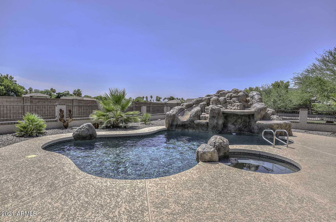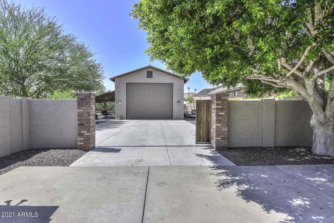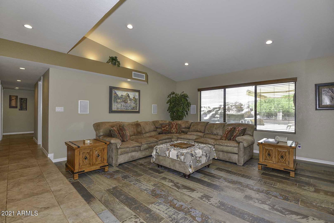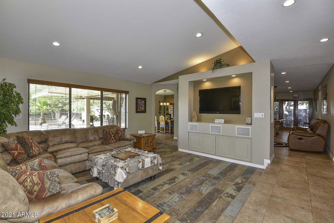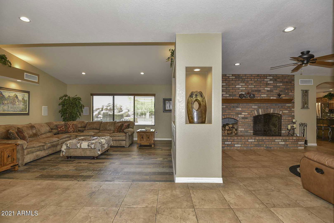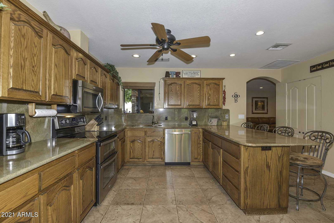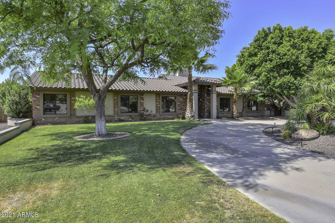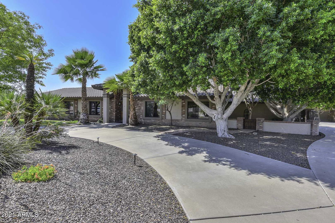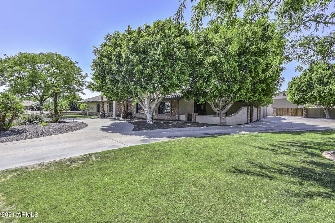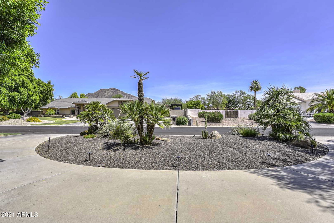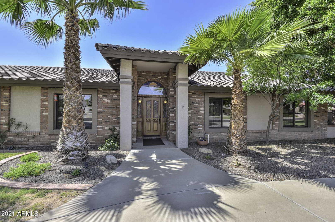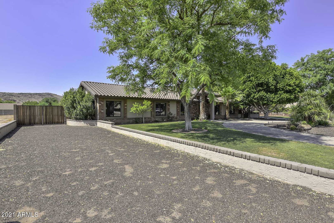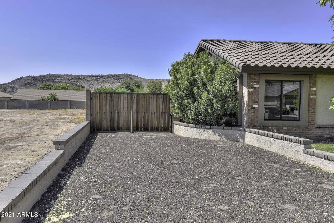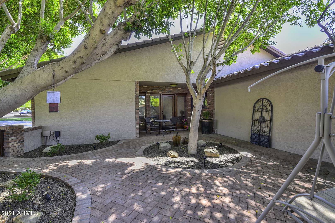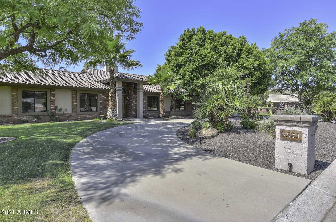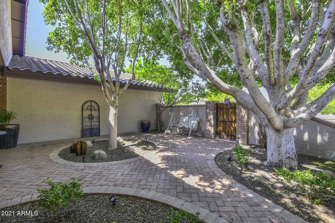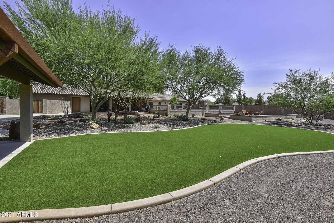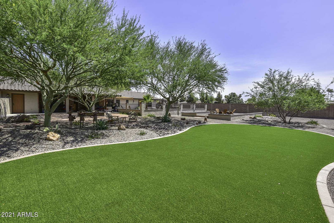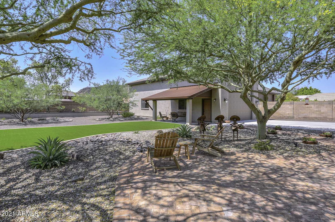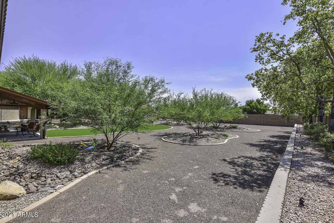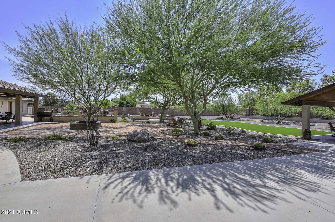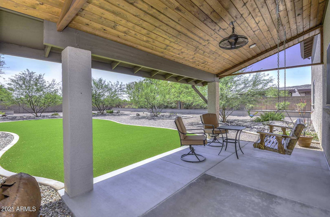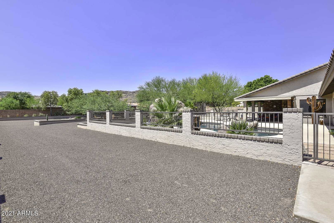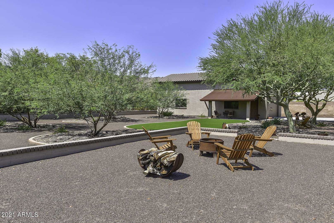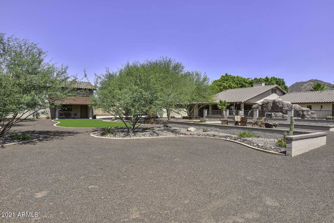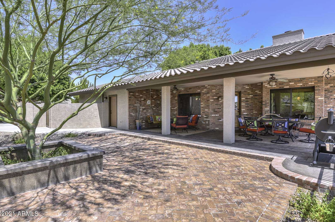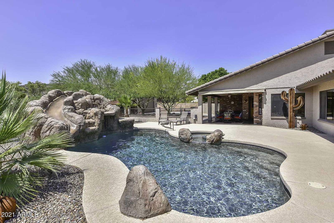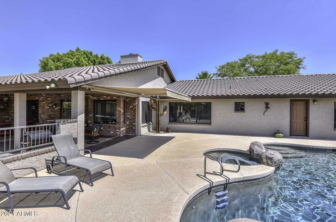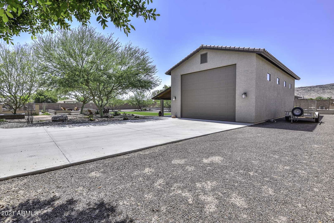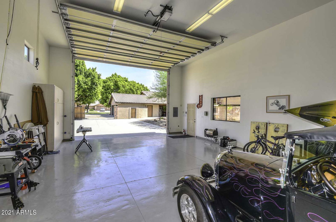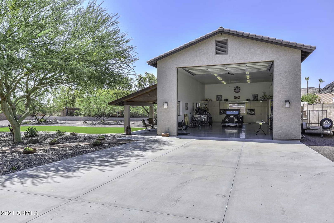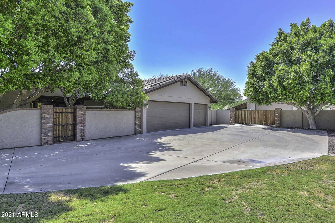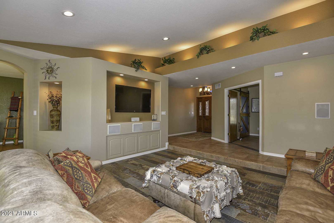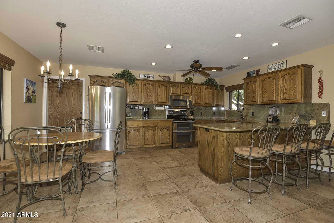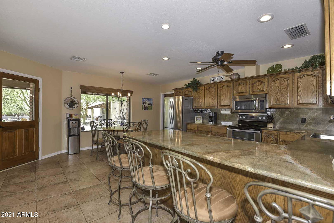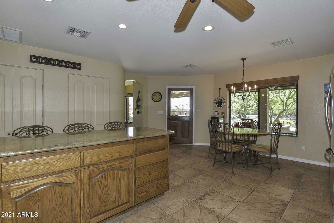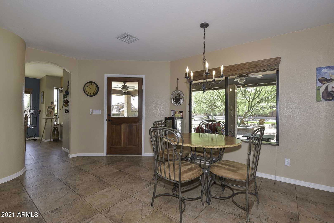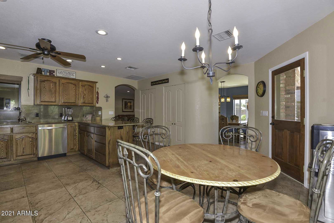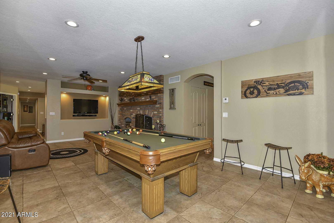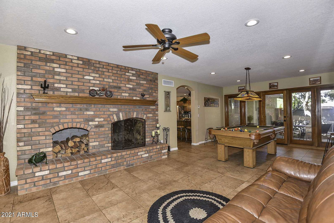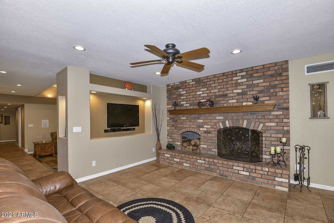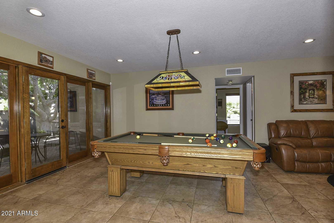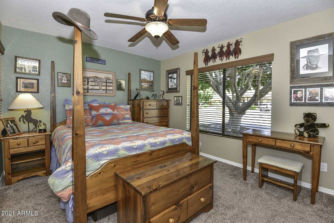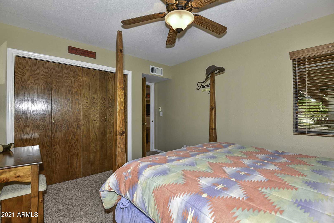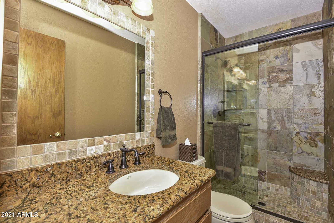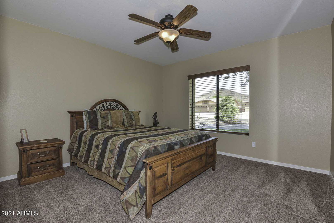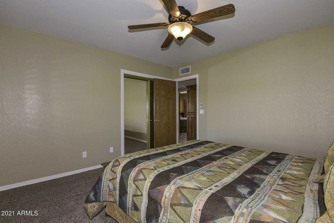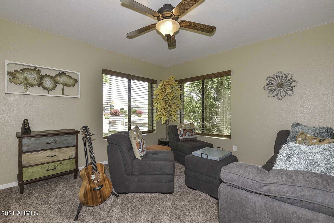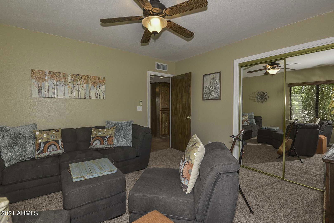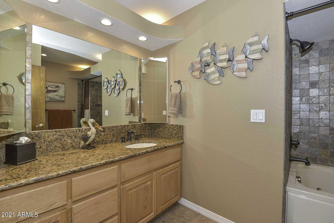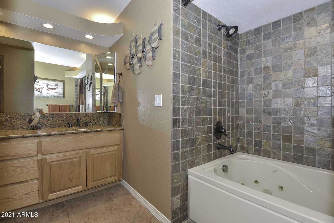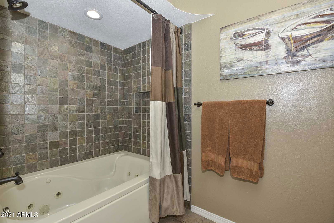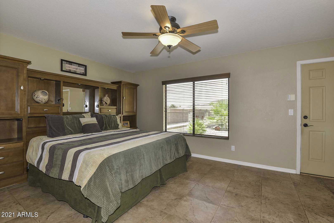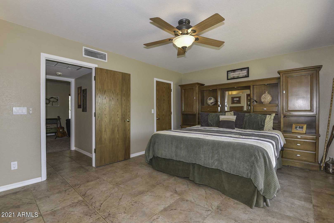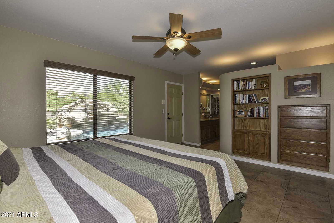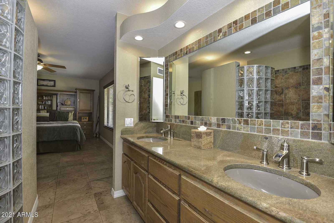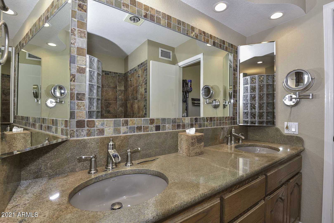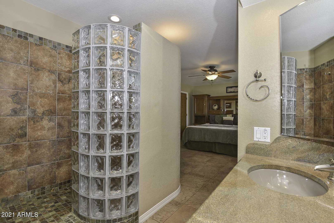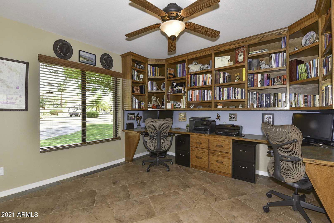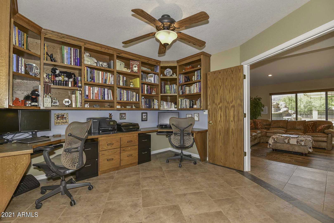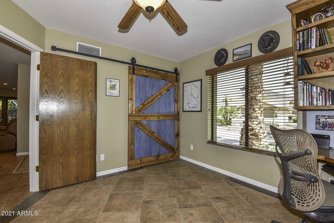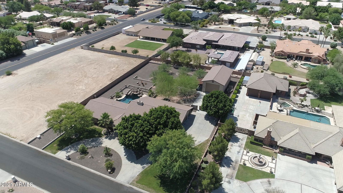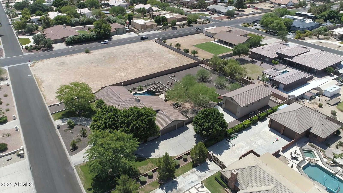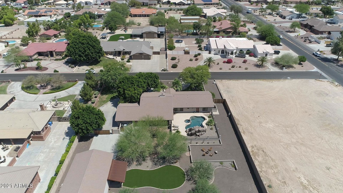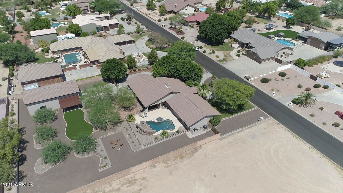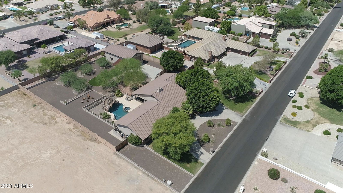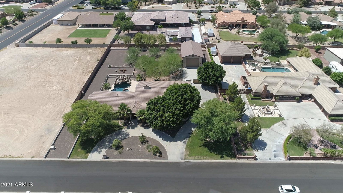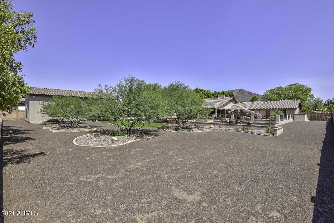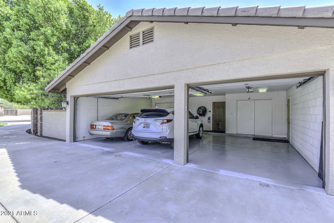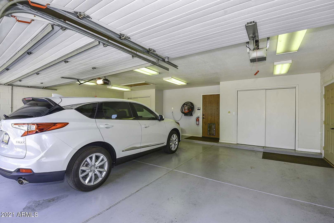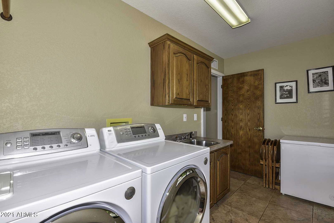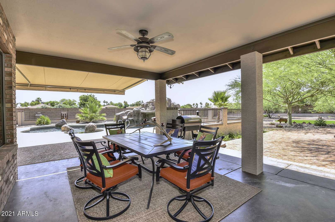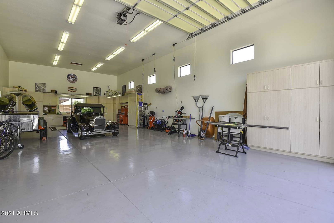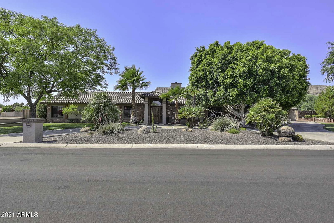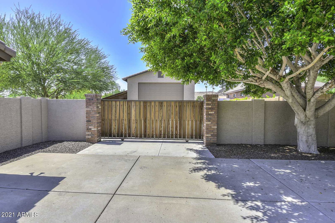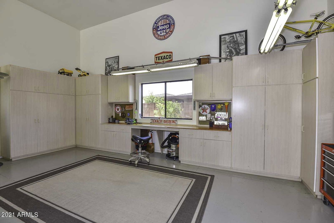5521 W Misty Willow Lane, Glendale, AZ 85310
- $950,000
- 5
- BD
- 3
- BA
- 2,731
- SqFt
- Sold Price
- $950,000
- List Price
- $950,000
- Closing Date
- Aug 24, 2021
- Days on Market
- 47
- Status
- CLOSED
- MLS#
- 6251688
- City
- Glendale
- Bedrooms
- 5
- Bathrooms
- 3
- Living SQFT
- 2,731
- Lot Size
- 35,077
- Subdivision
- Saddleback Foothills
- Year Built
- 1987
- Type
- Single Family Residence
Property Description
Gorgeous home on a highly sought after street! With a 26X50 detached RV garage w/ 14' doors & 16' height that has it's own patio! Fits 7 cars or 5 cars & a motor home. This home with a classic brick front & circle driveway has been meticulously maintained & updated throughout the years. Spacious floorplan with the family room & formal dining room being used as a game room. T&G patio off the back and covered patio off the dining room. Side entry 3 car garage & double RV gates. Backyard is huge w/ pebbletec pool & waterfall, artificial grass, shade awning & landscape accent lighting. Location is fabulous w/ mountain views all around, surrounded by gorgeous custom homes on acre lots but still close to everything! New A/C's 2012, New roof 2015 see list of upgrades on the supplemental. List of upgrades: 26x50 detached garage with a 14' garage door and 16' interior height, commercial grade opener (2017), and storage cabinetry. Custom patio addition to the detached garage added in 2019. Insulated garage doors 2015 - New Roof 2012 - Both AC units replaced 2019 - Backyard renovation (artificial grass added in backyard in 2020) 2018 - Electric pool shade canopy installed 2018 - House painted 2021 - New Zodiac pool cleaner (unused in box). 2020 - Pool Filter replaced 2011 - New Jacuzzi Heater 2010 - New Pool Pump 2003 - Pool remodel 2020 - Living room tile and den tile 2016 - New carpet in bedrooms 2020 - Custom built sliding barn door in den 2018 - Added Front and backyard lighting 2017 - Internal lighting replaced with LED 2017 - External door handles/locks replaced 2016 - New hot water tank 2013 - Water Softener replaced 2015 - New Microwave (built in) 2014 - New stove, refrigerator, dishwasher 2004-2005 - Kitchen/Bathrooms/pantries/most of house remodeled
Additional Information
- High School
- Sandra Day O'Connor High School
- Middle School
- Hillcrest Middle School
- School District
- Deer Valley Unified District
- Acres
- 0.81
- Assoc Fee Includes
- No Fees
- Builder Name
- Custom
- Community Features
- Near Bus Stop, Playground
- Construction
- Synthetic Stucco, Brick Veneer, Painted, Stucco, Block
- Cooling
- Central Air, Ceiling Fan(s), Programmable Thmstat
- Electric
- 220 Volts in Kitchen
- Exterior Features
- Playground, Storage
- Fencing
- Block
- Fireplace
- 1 Fireplace, Family Room
- Flooring
- Carpet, Tile
- Garage Spaces
- 10
- Heating
- Electric
- Living Area
- 2,731
- Lot Size
- 35,077
- Model
- Custom
- New Financing
- Cash, Conventional
- Other Rooms
- Family Room
- Parking Features
- RV Gate, Garage Door Opener, Extended Length Garage, Attch'd Gar Cabinets, Over Height Garage, Separate Strge Area, Side Vehicle Entry, Detached, RV Access/Parking, RV Garage
- Property Description
- North/South Exposure, Mountain View(s)
- Roofing
- Tile
- Sewer
- Septic in & Cnctd
- Pool
- Yes
- Spa
- Heated, Private
- Stories
- 1
- Style
- Detached
- Subdivision
- Saddleback Foothills
- Taxes
- $4,443
- Tax Year
- 2020
- Water
- City Water
Mortgage Calculator
Listing courtesy of Swallows & Associates Realty. Selling Office: Swallows & Associates Realty.
All information should be verified by the recipient and none is guaranteed as accurate by ARMLS. Copyright 2025 Arizona Regional Multiple Listing Service, Inc. All rights reserved.
