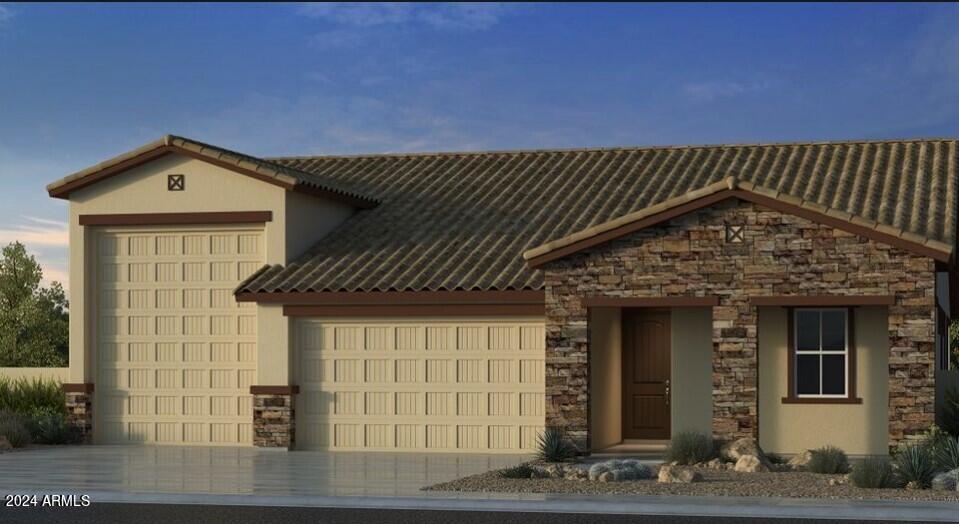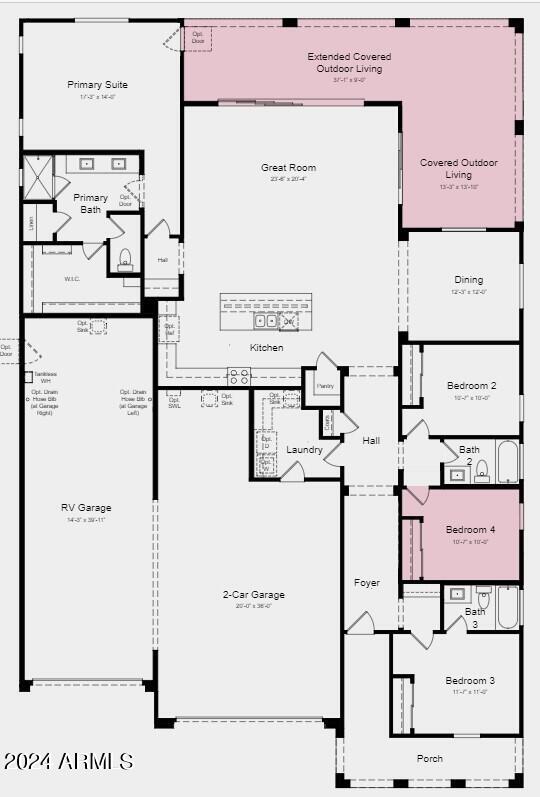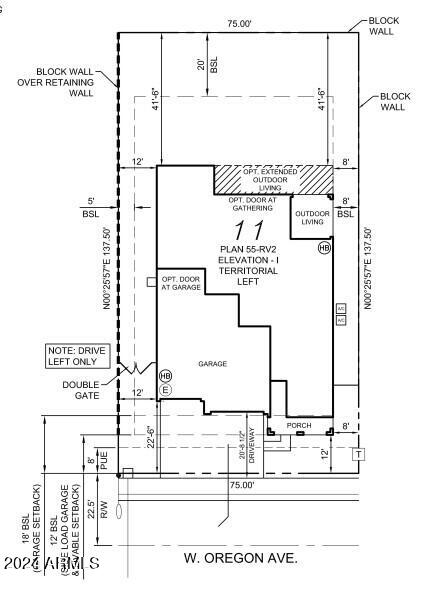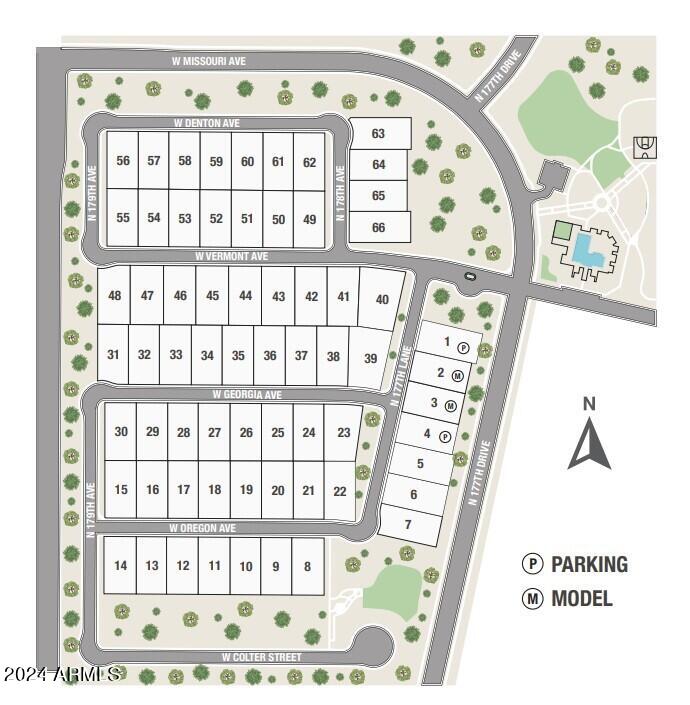17815 W Oregon Avenue, Litchfield Park, AZ 85340
- $669,000
- 4
- BD
- 3
- BA
- 2,392
- SqFt
- Sold Price
- $669,000
- List Price
- $676,115
- Closing Date
- Nov 07, 2024
- Days on Market
- 47
- Status
- CLOSED
- MLS#
- 6737830
- City
- Litchfield Park
- Bedrooms
- 4
- Bathrooms
- 3
- Living SQFT
- 2,392
- Lot Size
- 10,313
- Subdivision
- Allen Ranches Parcel D
- Year Built
- 2024
- Type
- Single Family - Detached
Property Description
MLS#6737830 August Completion! The 55-RV2 floor plan features a single-story layout with 2,392 sq. ft. of living space, 4 bedrooms, 3 bathrooms, a 2.5-car garage, and an RV garage. The generous garage space ensures ample room for all your storage needs. The open kitchen, gathering room, and dining area create a welcoming environment for cooking, entertaining, and family time. The covered outdoor living area enhances indoor/outdoor livability. The owner's suite includes a spacious walk-in closet and double sinks in the bathroom. Your dream home awaits here. Structural options include: rv garage mini split pre-wire, extended outdoor covered patio, 16 foot slider, bed 4 in lieu of flex, garage service door. Design upgrades include: upgraded maple cabinets throughout home, quartz countertops, wood look tile, led under cabinet lights in kitchen, recycle center in island, subway tiled backsplash, 8 foot interior doors.
Additional Information
- Elementary School
- Mabel Padgett Elementary School
- High School
- Canyon View High School
- Middle School
- Verrado Middle School
- School District
- Agua Fria Union High School District
- Acres
- 0.24
- Architecture
- Spanish, Territorial/Santa Fe
- Assoc Fee Includes
- Maintenance Grounds
- Hoa Fee
- $228
- Hoa Fee Frequency
- Monthly
- Hoa
- Yes
- Hoa Name
- AAM
- Builder Name
- Taylor Morrison
- Community
- Allen Ranches Fiesta
- Community Features
- Playground
- Construction
- Stucco, Frame - Wood
- Cooling
- Refrigeration, Programmable Thmstat
- Exterior Features
- Covered Patio(s)
- Fencing
- Block
- Fireplace
- None
- Flooring
- Carpet, Tile
- Garage Spaces
- 2
- Heating
- Natural Gas
- Living Area
- 2,392
- Lot Size
- 10,313
- Model
- 55-RV2
- New Financing
- Conventional, FHA, VA Loan
- Other Rooms
- Great Room
- Parking Features
- Dir Entry frm Garage, RV Gate, Tandem, RV Garage
- Property Description
- North/South Exposure
- Roofing
- Tile
- Sewer
- Public Sewer
- Spa
- None
- Stories
- 1
- Style
- Detached
- Subdivision
- Allen Ranches Parcel D
- Taxes
- $5,409
- Tax Year
- 2024
- Water
- City Water
Mortgage Calculator
Listing courtesy of Taylor Morrison (MLS Only). Selling Office: My Home Group Real Estate.
All information should be verified by the recipient and none is guaranteed as accurate by ARMLS. Copyright 2025 Arizona Regional Multiple Listing Service, Inc. All rights reserved.



