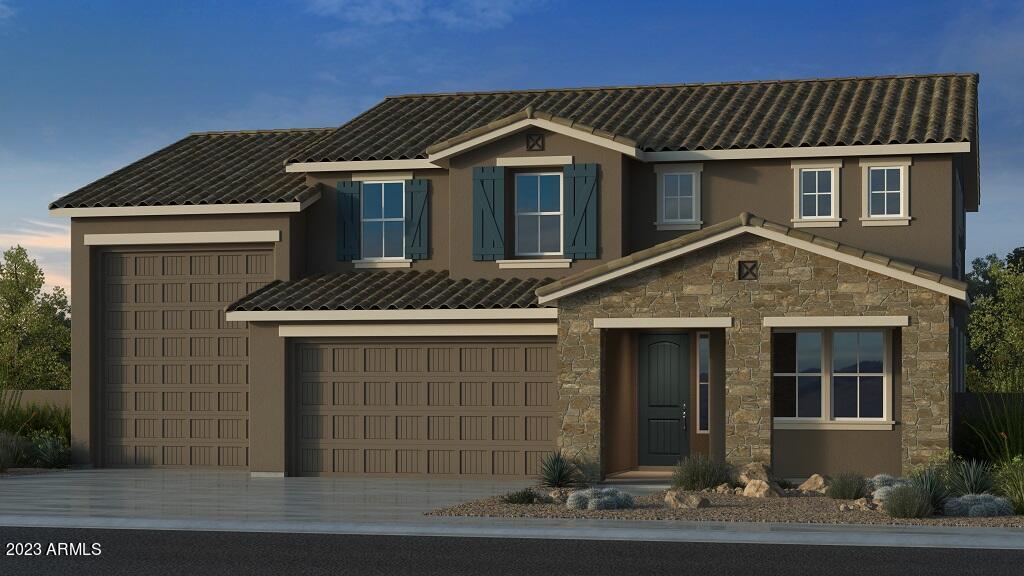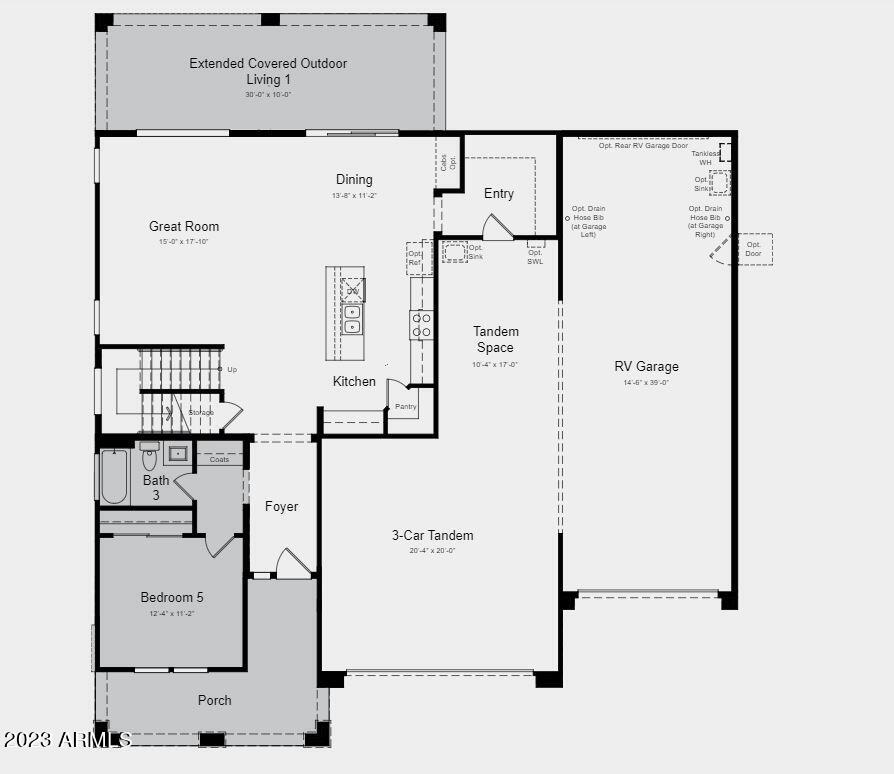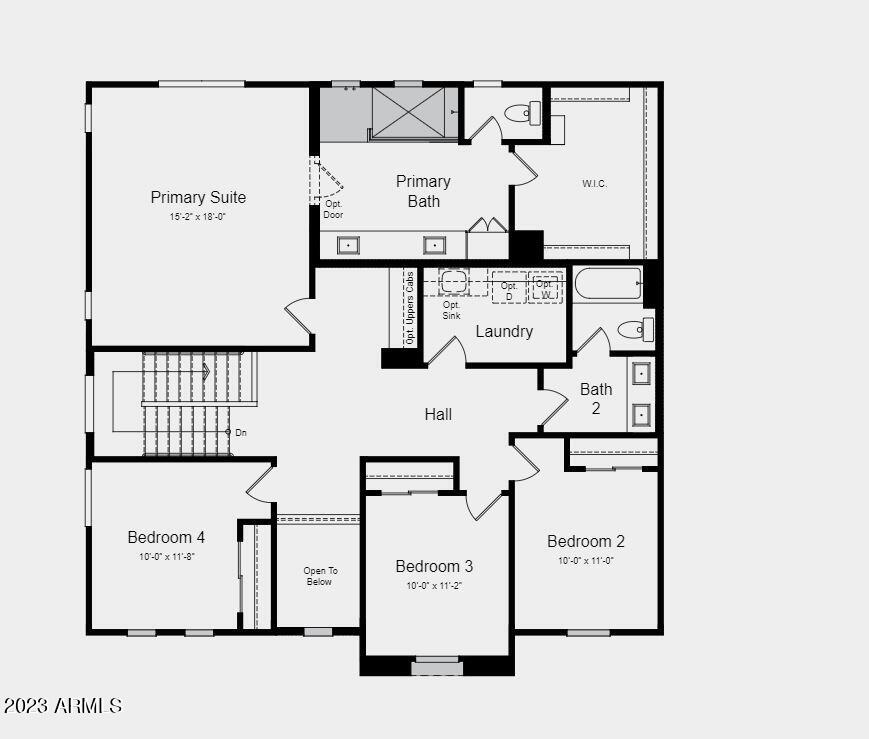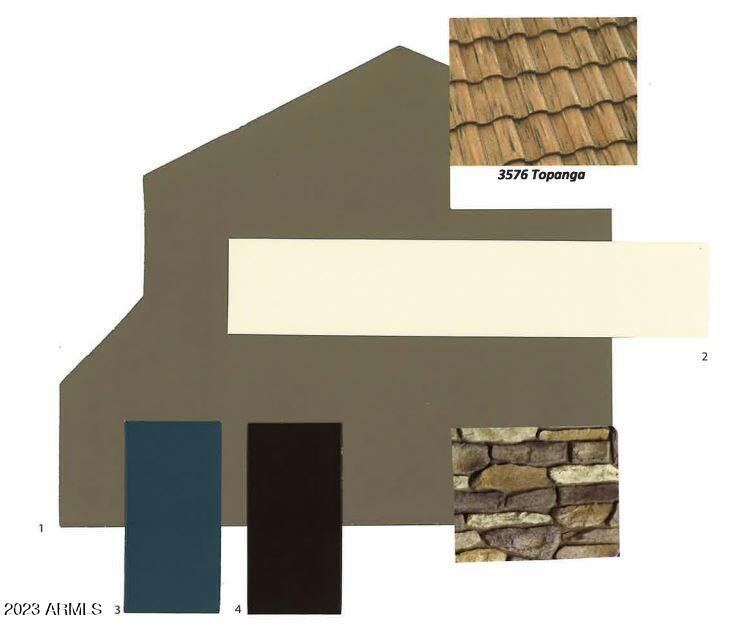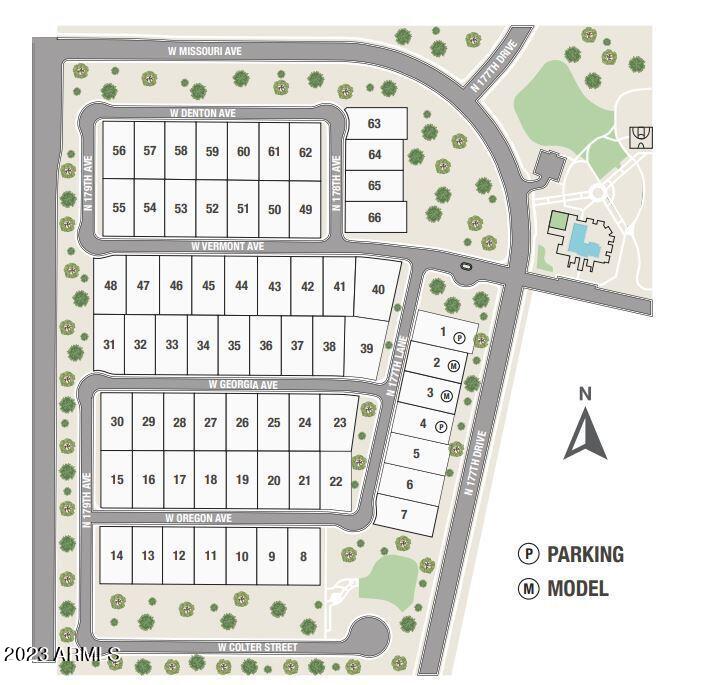17764 W Oregon Avenue, Litchfield Park, AZ 85340
- $659,990
- 5
- BD
- 3
- BA
- 2,626
- SqFt
- Sold Price
- $659,990
- List Price
- $665,990
- Closing Date
- Jun 27, 2024
- Days on Market
- 124
- Status
- CLOSED
- MLS#
- 6643353
- City
- Litchfield Park
- Bedrooms
- 5
- Bathrooms
- 3
- Living SQFT
- 2,626
- Lot Size
- 10,312
- Subdivision
- Allen Ranches Parcel D
- Year Built
- 2024
- Type
- Single Family - Detached
Property Description
Up to 2% of total purchase price towards closing costs incentive offer. Additional eligibility and limited time restrictions apply. MLS#6643353 May Completion! The 55-RV3 floor plan at Allen Ranch Fiesta is a captivating two-story design, featuring 2,626 sq. ft., 5 bedrooms, 3 bathrooms, a 3-car tandem garage, an RV garage. This splendid home has a guest bedroom downstairs and 4 bedrooms on the upper level, ensuring privacy for you, your family, and guests. The expansive gathering room seamlessly connects to the dining and kitchen area, with an adjoining outdoor living space that enhances the overall indoor/outdoor living experience. The owner's suite boasts a spacious walk-in closet and double sinks, oversized shower, adding to the home's allure. Design upgrades feature appliances, cabinetry, countertops and flooring. Structural options added include: Bed 5 in place of flex room, extended covered patio , RV garage rear door, HVAC prewire and cleanout.
Additional Information
- Elementary School
- Mabel Padgett Elementary School
- High School
- Canyon View High School
- Middle School
- Verrado Middle School
- School District
- Agua Fria Union High School District
- Acres
- 0.24
- Architecture
- Territorial/Santa Fe
- Assoc Fee Includes
- Maintenance Grounds, Other (See Remarks), Street Maint
- Hoa Fee
- $228
- Hoa Fee Frequency
- Monthly
- Hoa
- Yes
- Hoa Name
- Allen Ranches Commun
- Builder Name
- Taylor Morrison
- Community Features
- Community Pool, Playground
- Construction
- Painted, Stucco, Frame - Wood
- Cooling
- Refrigeration, Programmable Thmstat
- Exterior Features
- Covered Patio(s)
- Fencing
- Block
- Fireplace
- None
- Flooring
- Carpet, Tile
- Garage Spaces
- 3
- Heating
- Natural Gas
- Living Area
- 2,626
- Lot Size
- 10,312
- New Financing
- Conventional, FHA, VA Loan
- Other Rooms
- Great Room
- Parking Features
- Dir Entry frm Garage, RV Gate, Tandem, RV Garage
- Property Description
- North/South Exposure, Mountain View(s)
- Roofing
- Tile
- Sewer
- Private Sewer
- Spa
- None
- Stories
- 2
- Style
- Detached
- Subdivision
- Allen Ranches Parcel D
- Taxes
- $5,200
- Tax Year
- 2023
- Water
- Pvt Water Company
Mortgage Calculator
Listing courtesy of Taylor Morrison (MLS Only). Selling Office: HomeSmart.
All information should be verified by the recipient and none is guaranteed as accurate by ARMLS. Copyright 2025 Arizona Regional Multiple Listing Service, Inc. All rights reserved.
